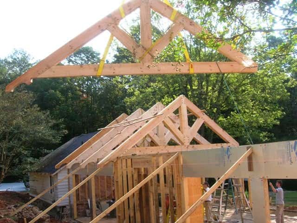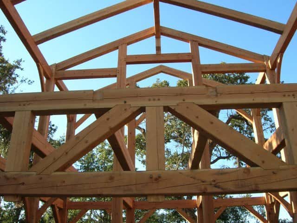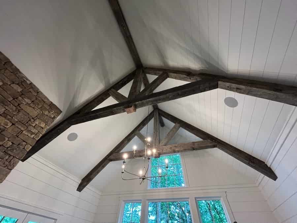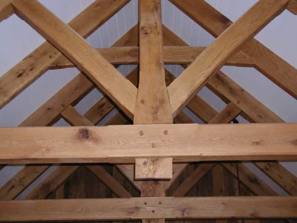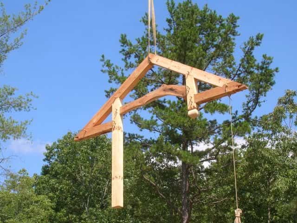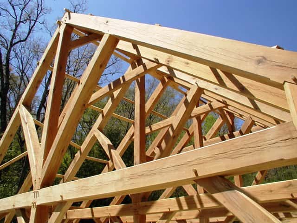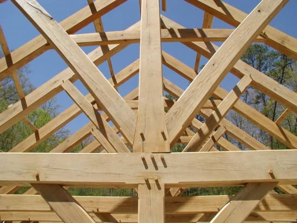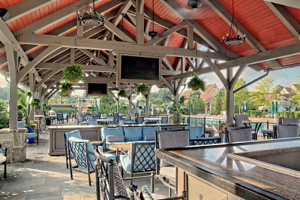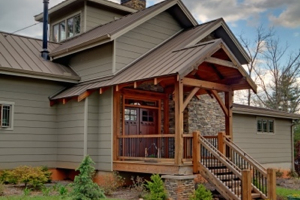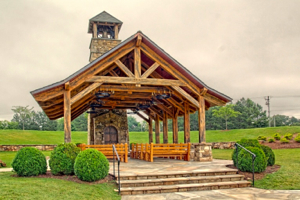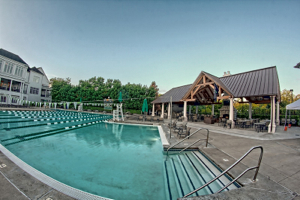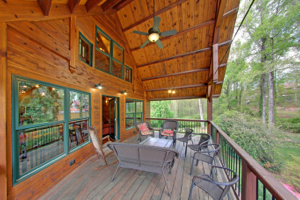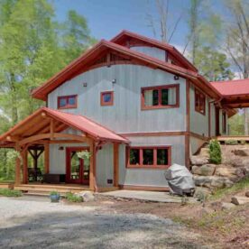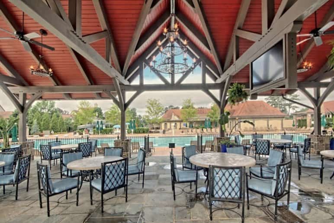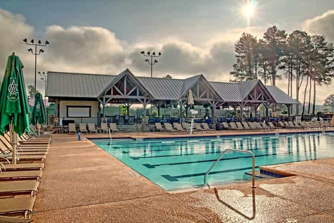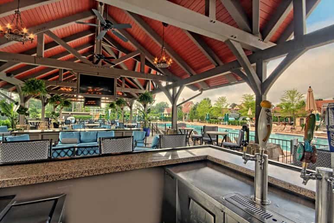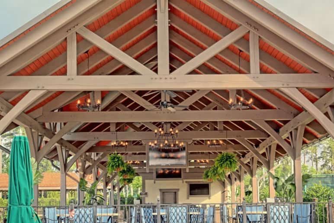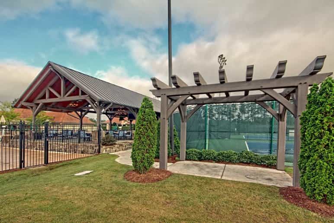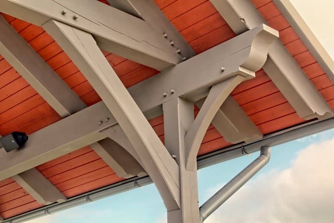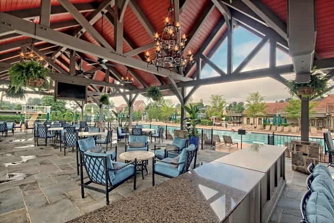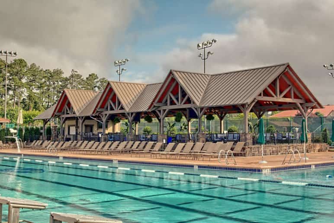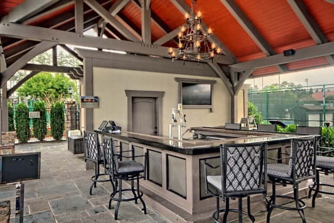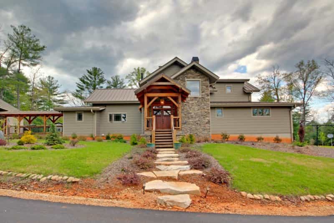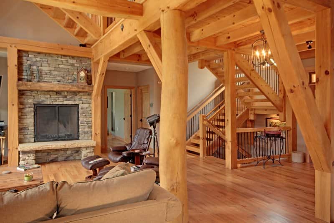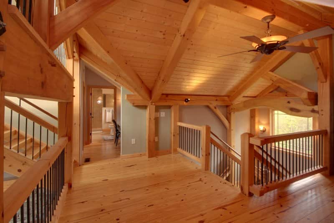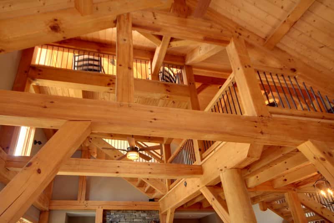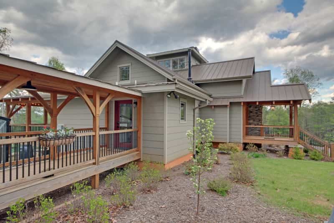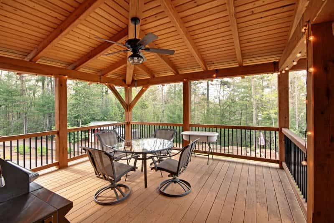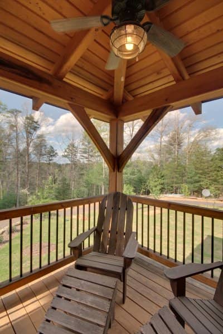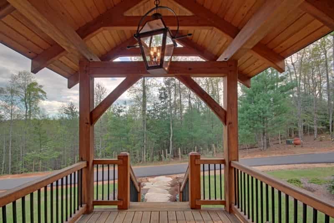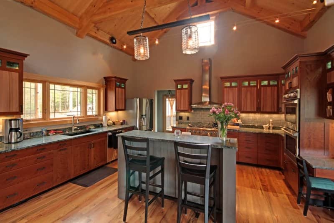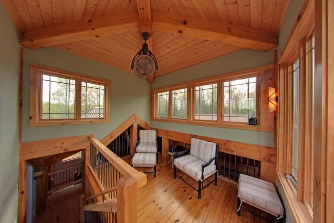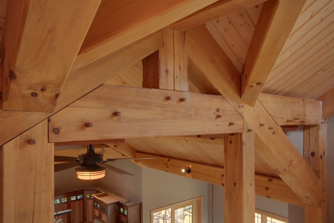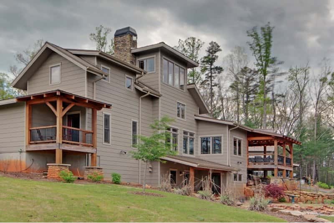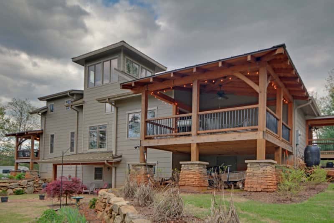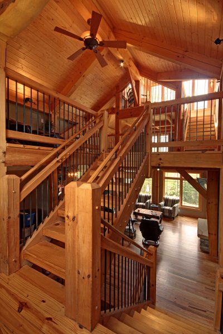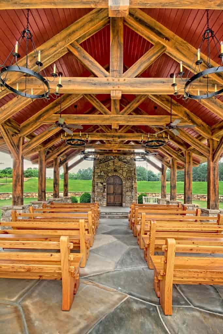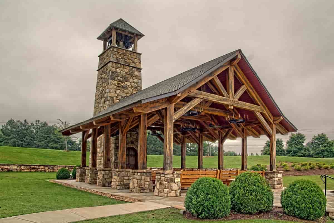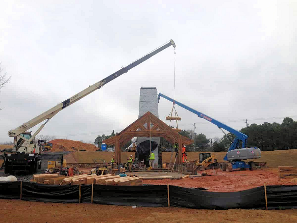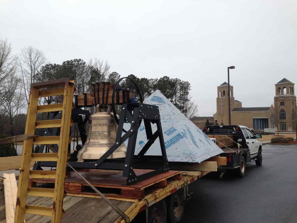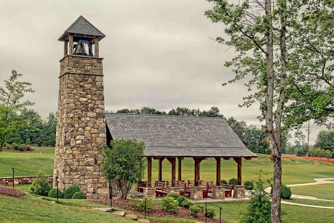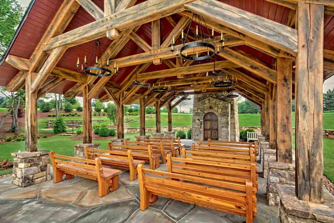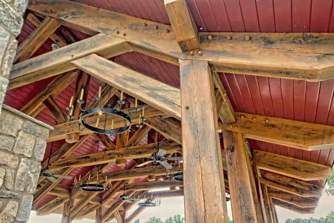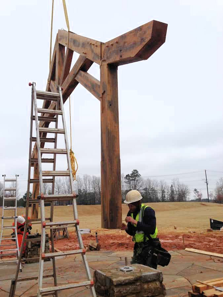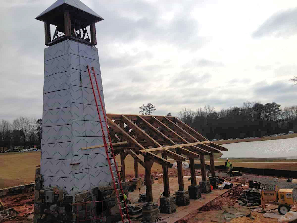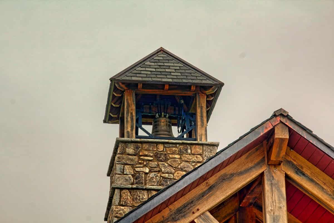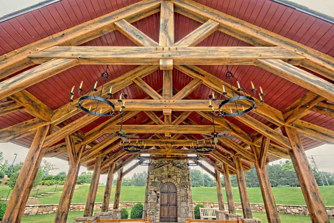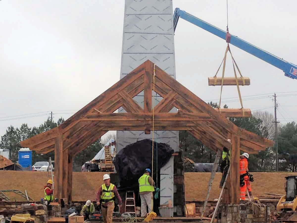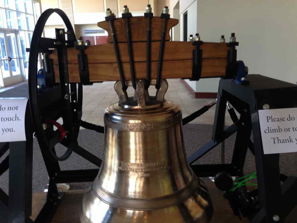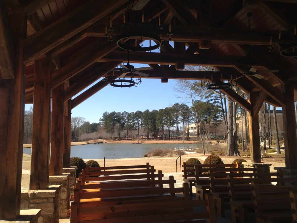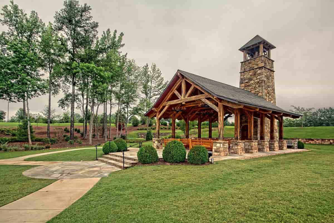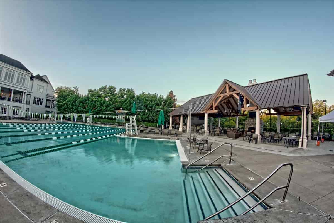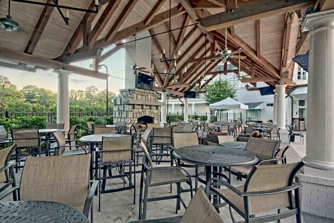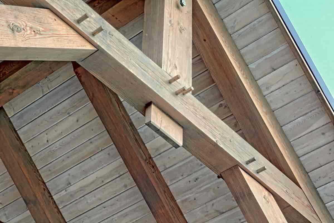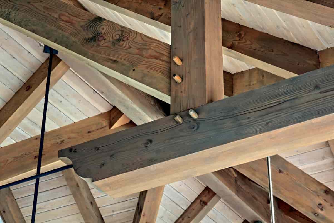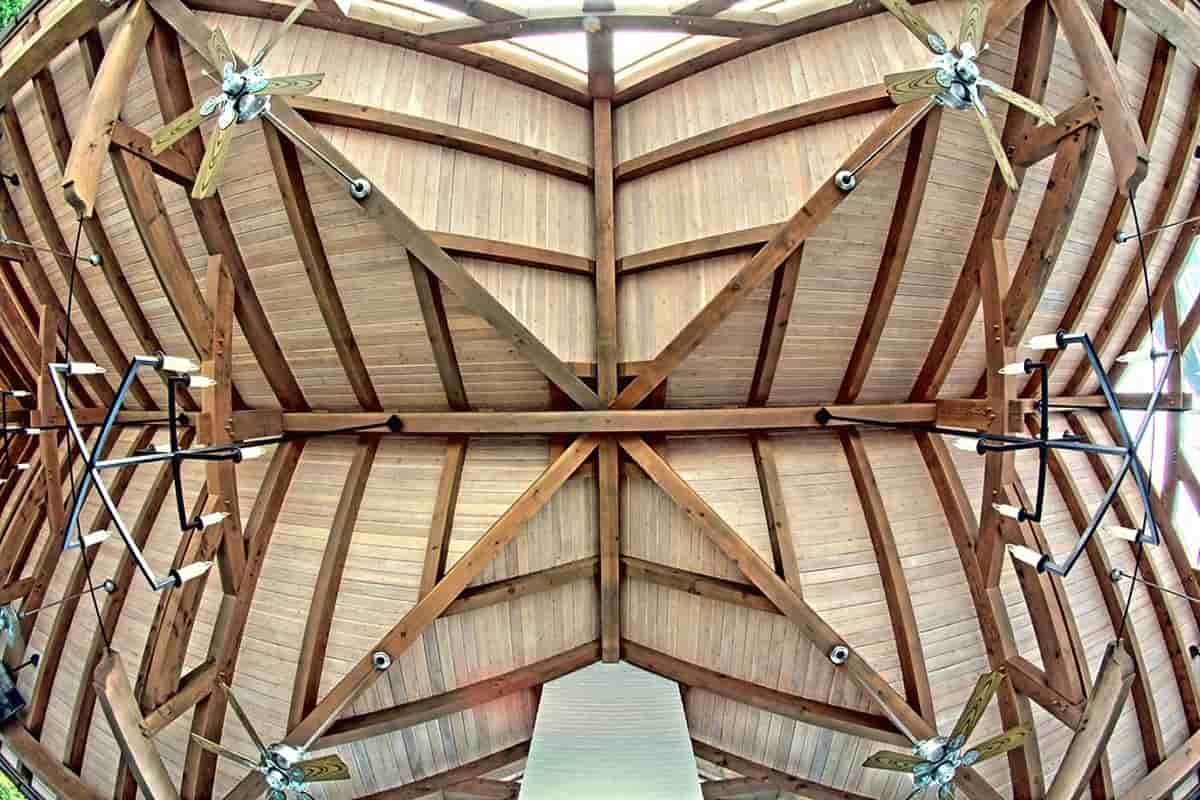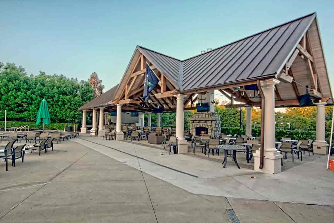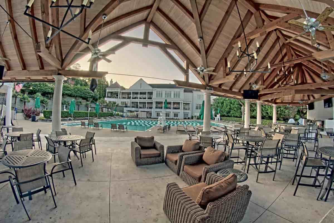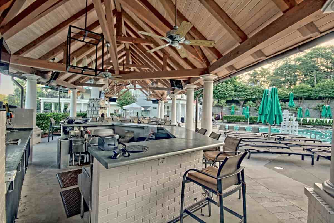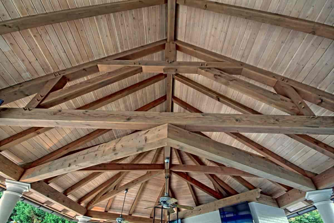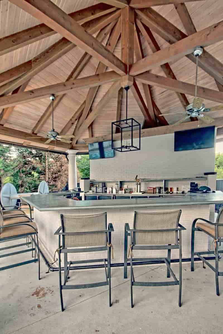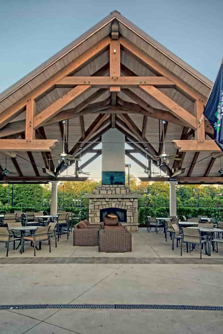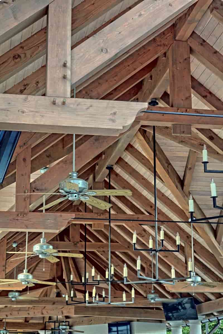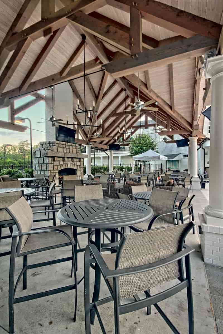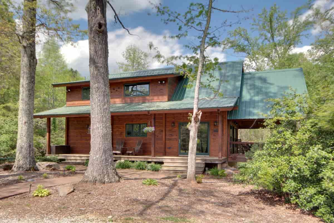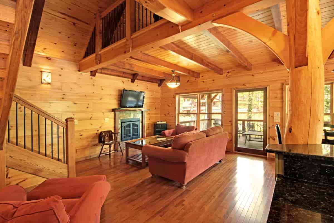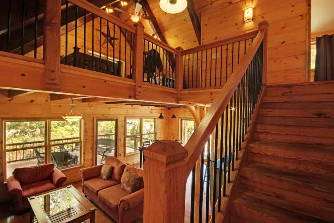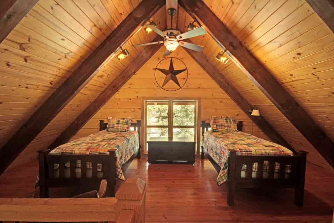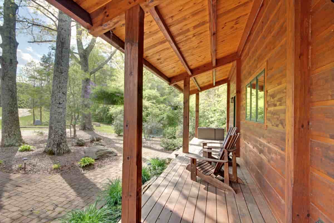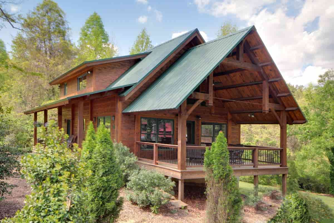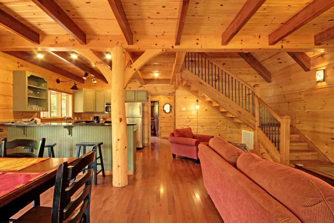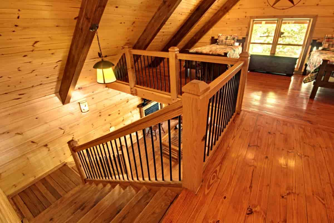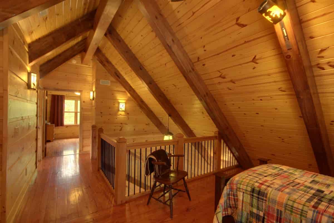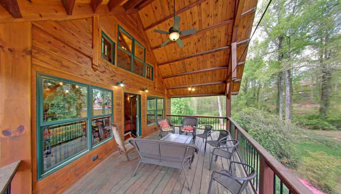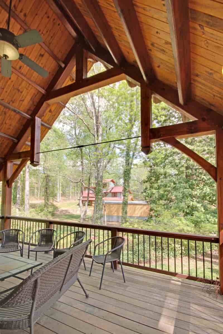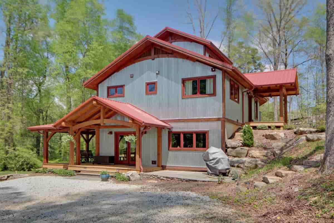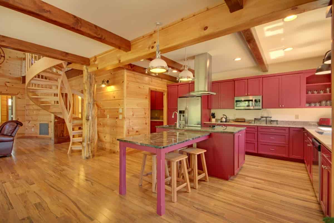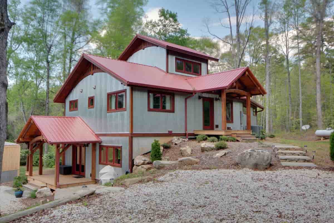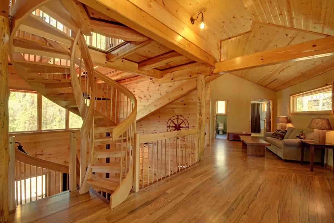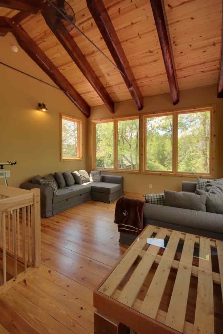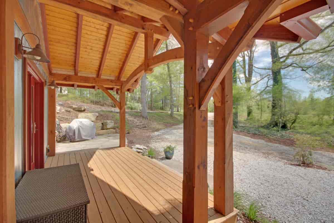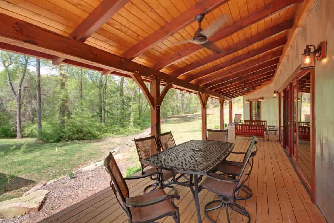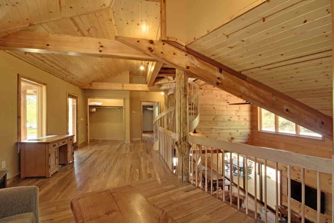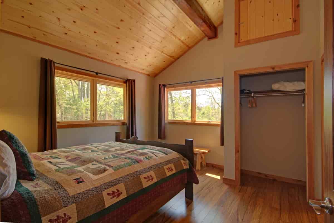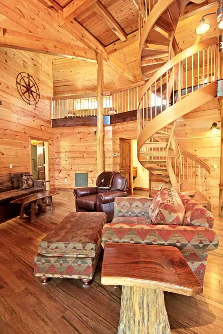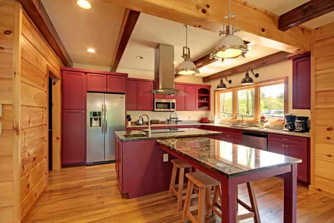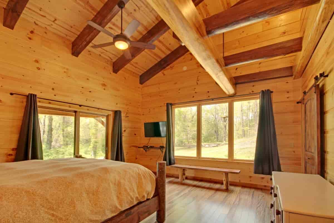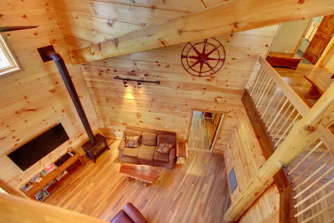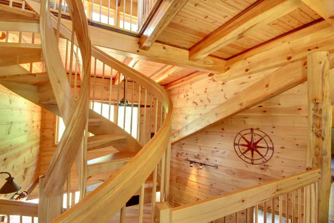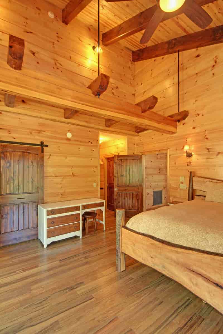A timber frame roof system adds tremendous value to any home or building.
In fact, your home doesn't have to be a full-blown timber frame to enjoy the benefits of our timber frame trusses and roof systems. Roof trusses are the structural framework that support the roof and bridge the space above a room or a porch. Trusses are a rigid triangle of timbers. By using timber frame trusses you can span a large area and create a dramatic effect at the same time. A vaulted ceiling can provide a more open and airy living space and will fit the style of most any home decor. MoreSun timber frame trusses are designed and engineered to meet your home plan's specifications. The are several types to choose from, each providing a different look.
King Post Trusses
A King Post truss is one of the most cost effective styles of roof trusses. Depending on your region and wintertime snow load, as well as the spacing, this truss can span up to thirty-six feet.
The vertical King Post in the center connects the peak to the horizontal beam, or chord, below. It supports and lifts the horizontal beam to keep it from sagging and becoming weakened. The chord's purpose is to keep the walls from separating. Often these trusses have two diagonal timbers, called struts, but sometimes these are left out for a cleaner, simpler look.
See more of this project
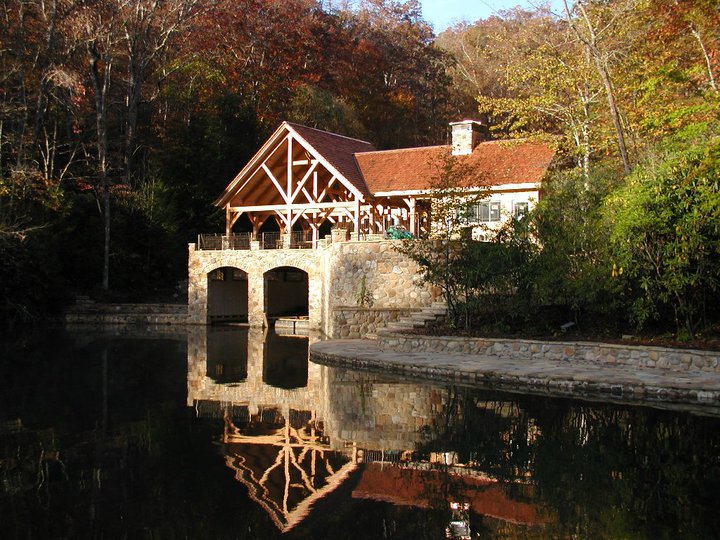
King and Queen Post Trusses
The additional upright timbers on each side in these trusses are Queen Posts. This type of truss is known as a King and Queen Post truss. The Queen Posts serve the same purpose as the King Post; keeping the beam from sagging. Using both types of posts makes this truss even stronger and allows for a greater span width.
See more of this project
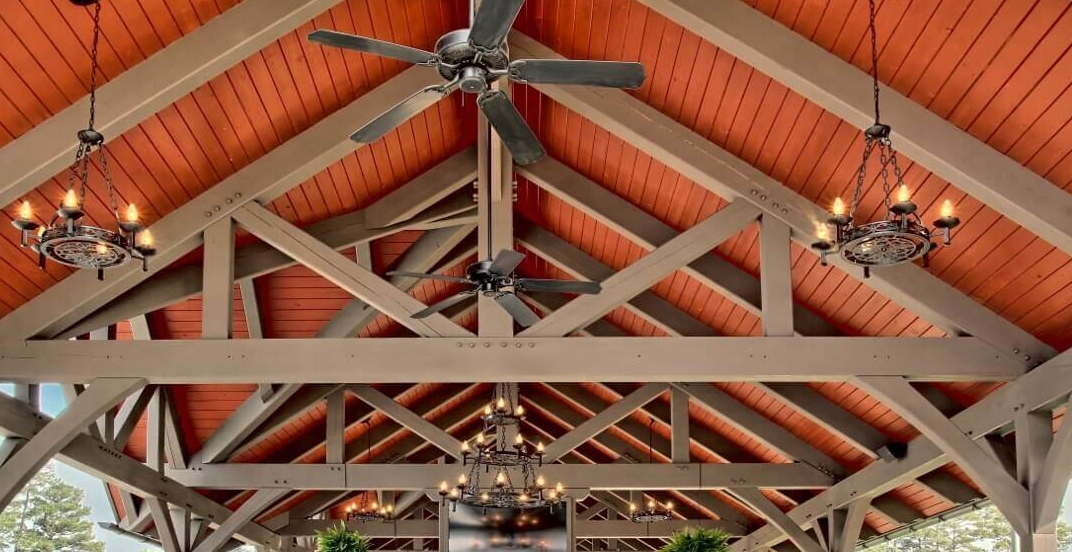
Hammer Beam Trusses
This type of timber frame truss was historically used in old style European cathedrals. The buildings gained their support from outer walls or embankments. The hammer beams, the short horizontal timbers, are supported by curved braces from the walls or posts. Hammer beam trusses can span a greater width without interior supports or a horizontal beam connecting the walls than other types of trusses. Today steel is often used in hammer beam trusses to add stability.
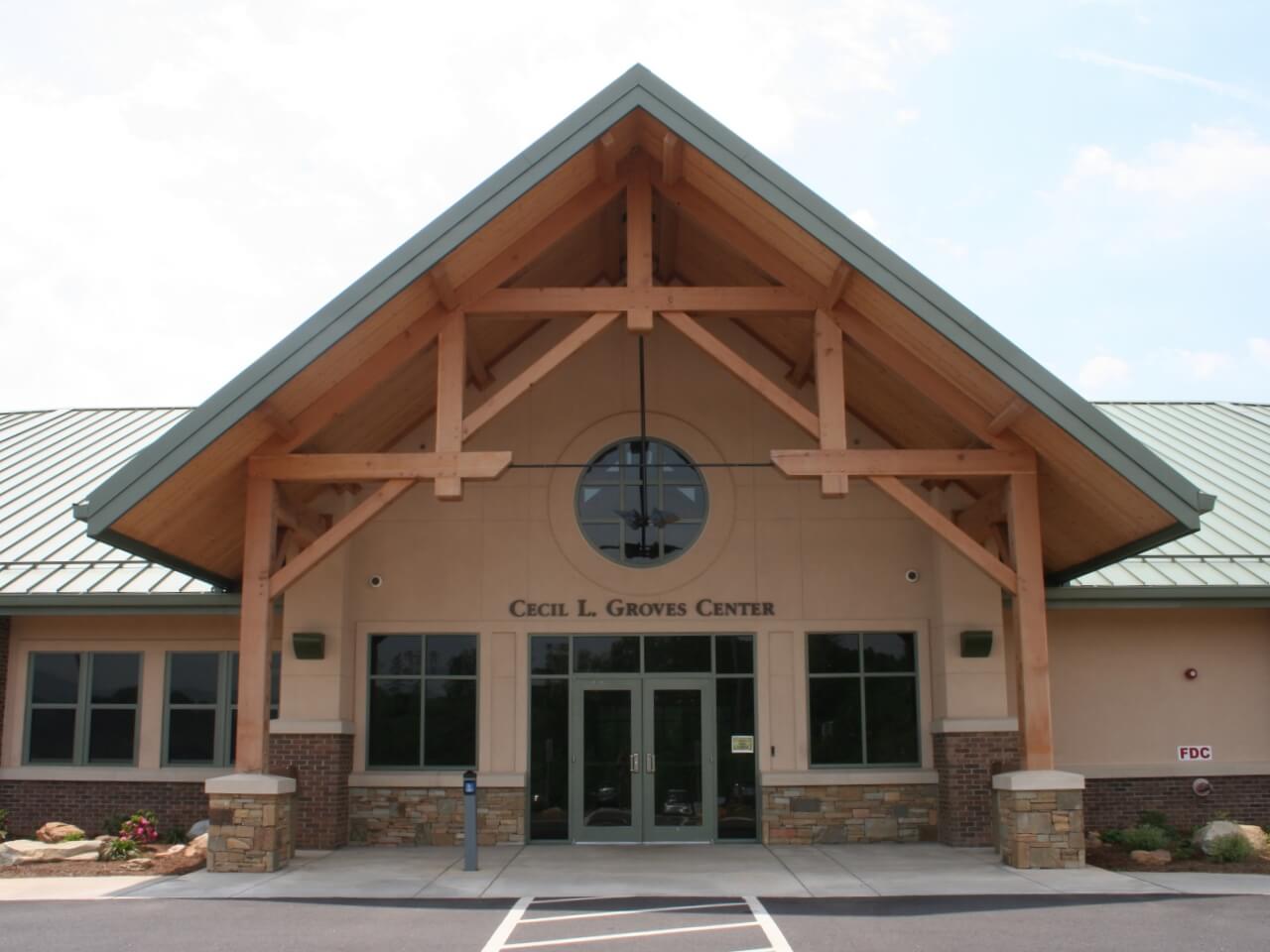
Scissors Trusses
A scissors truss offers a beautiful option for a vaulted ceiling. Because the truss does not have a flat horizontal bottom chord it appears more visually open than some other types of trusses. The double bottom chords meet in the center of the truss, crossing over the vertical king post and joining the top chords. The name comes from the resemblance to an open pair of scissors.
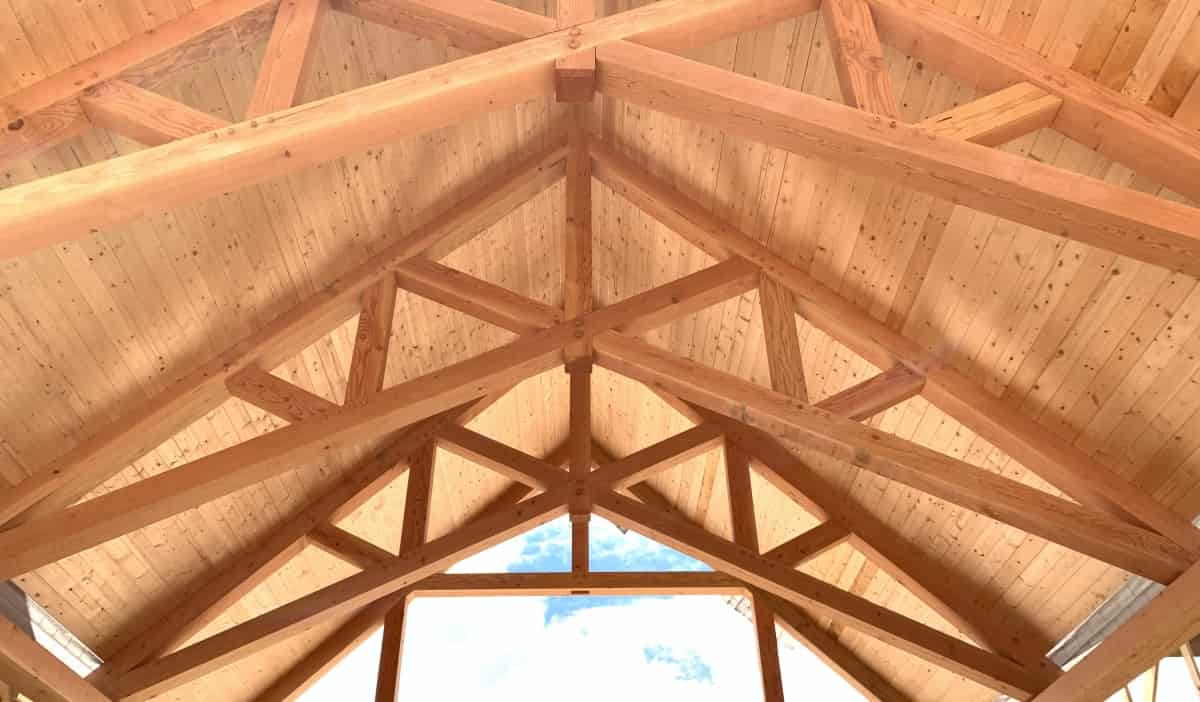
Parallel Chord Truss
The top and bottom members, known as chords, are parallel in this truss, giving it the name Parallel Chord Truss. These trusses can span long distances and carry heavy loads and function as the top plates. Typically the roof members sit on top of these trusses.
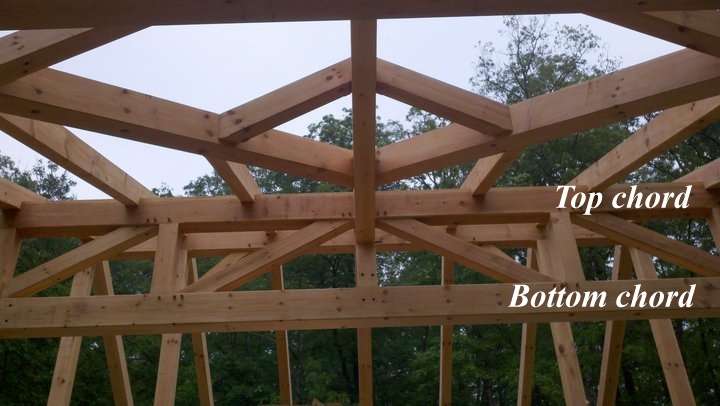
Barrel Trusses
Barrel trusses can be used to create a curved vaulted ceiling, adding interest as well as volume. Typically made of glue laminated timber (known as glulam), barrel trusses can span large areas to create open spaces.
See more of this project
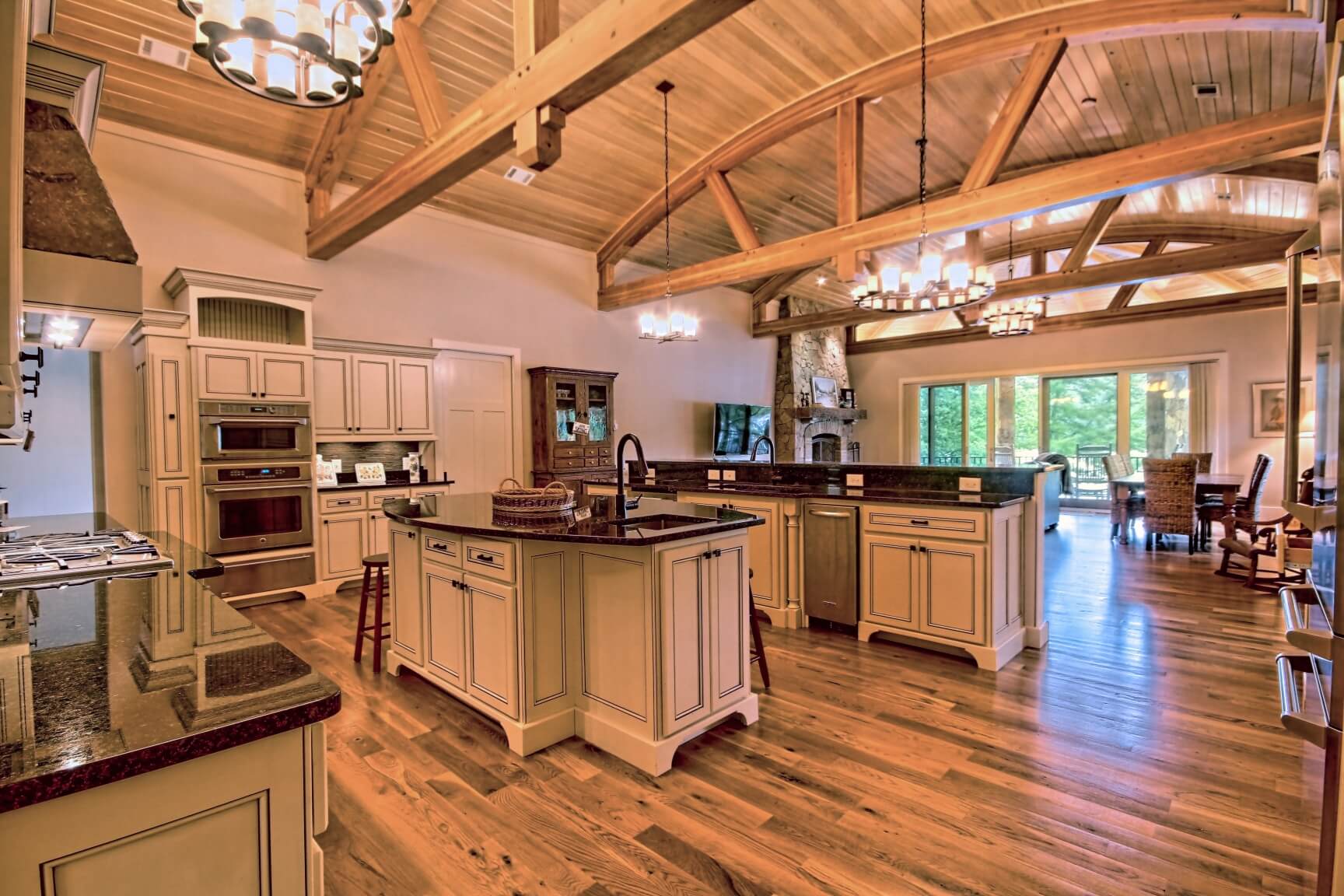
Decorative Trusses
Timber frame trusses can be added to an existing room as a decorative accent, without providing support. The options for the number, size, shape and finish of decorative trusses is limitless. This is a great way to add a timber element to your home and give it a new look.
Structural accent timbers create a focal point, while serving as an integral part of your building. Whether structural or decorative, accent timbers add visual interest.
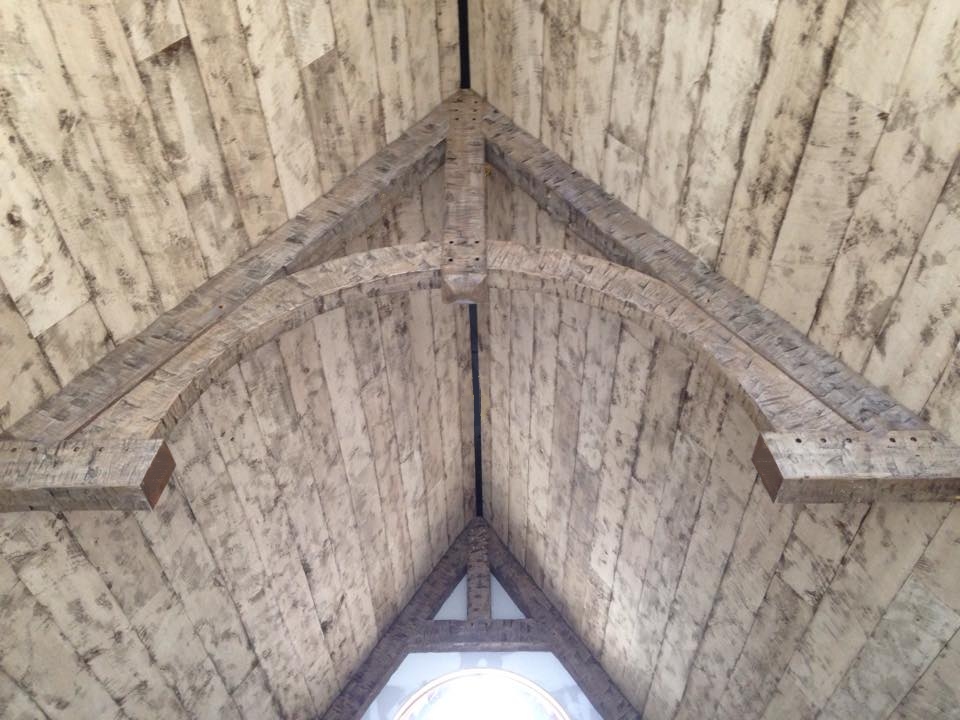
Timber Frame Trusses
