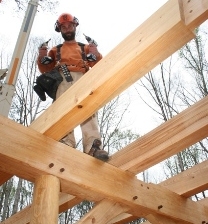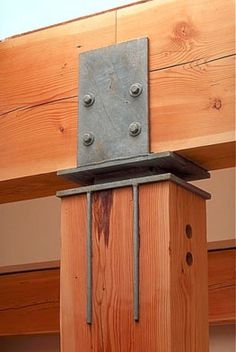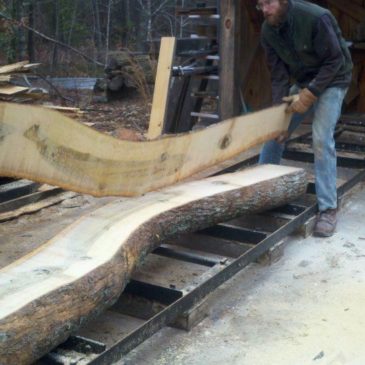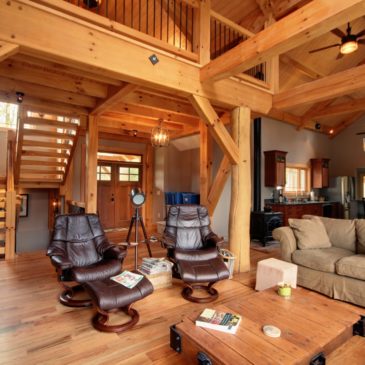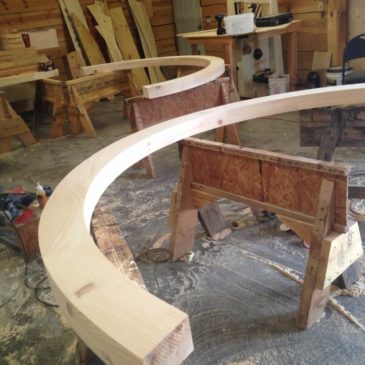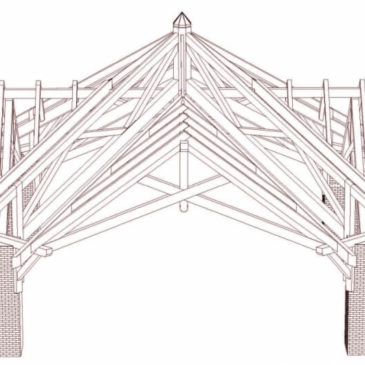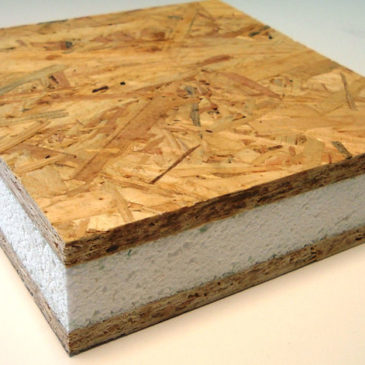FAQs
FAQs: Timber Frame Questions & AnswersWhat can be built with a timber frame?Timber framing is a good choice for almost any type of building. New homes, additions, outbuildings, porches, pergolas, pavilions, barns, roof trusses, stairs, commercial structures and boat houses … Continued






