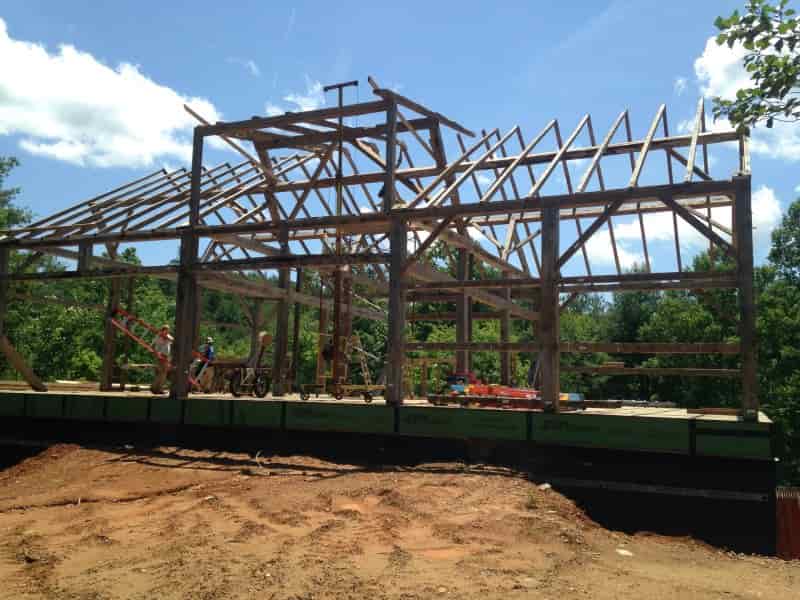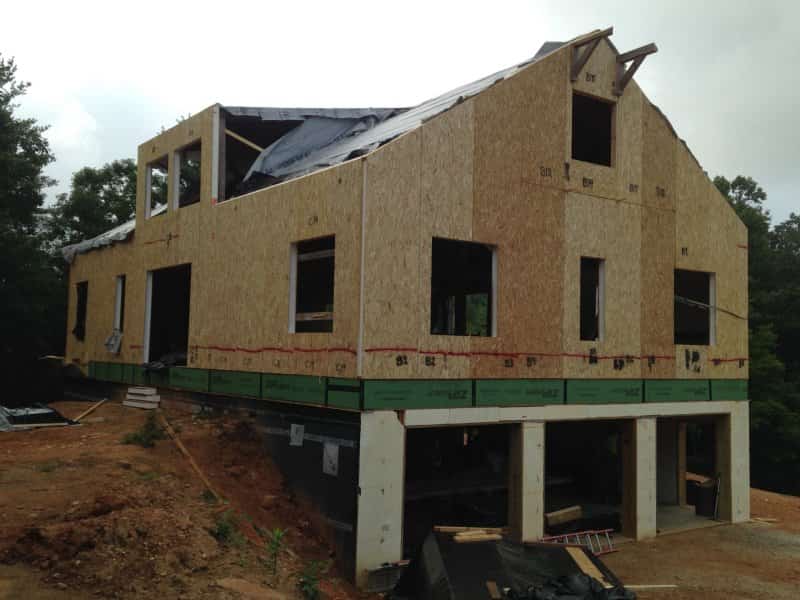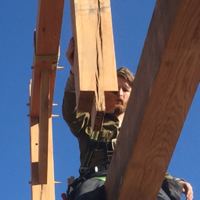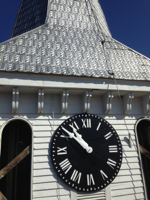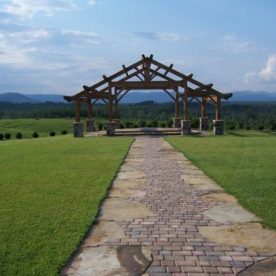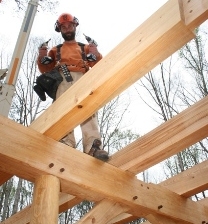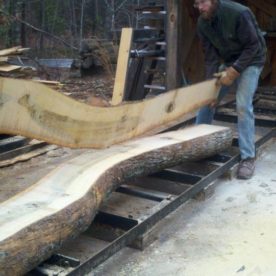Structural insulated panels (SIPs) are often used in timber frame building. They are panels consisting of a rigid insulated foam core sandwiched between two structural boards. SIPs are strong, cost effective and energy efficient. While the cost of SIPs themselves may be higher than the comparable materials used in conventional framing, the labor savings to install them is significant. The energy savings is generally thought to have a 3-5 year return on investment, making the long-term cost of your house lower.
Benefits of SIPs in Timber Frames
Saving Time = Saving Money
Building with SIPs saves time, which translates to saving money. A study conducted by RSMeans found that a trained, experienced crew can cut framing time by 55% as compared to conventional wood framing. Entire wall and roof sections can be installed quickly, eliminating the individual tasks of framing, insulating and sheathing stick-framed walls.
Green Building
Because SIPs provide continuous insulation your home will be extremely airtight. This allows for lower energy costs and better control of air quality. SIPs reduce construction waste and save natural resources. Reduced energy use and greenhouse gas emissions make your home environmentally friendly.
Energy Efficiency
Traditional home insulation loses efficiency over time. SIPs retain their efficiency. The typical energy savings of a SIPs built home are 50 – 70%, a savings you will appreciate for the life of your home. But in terms of energy efficiency, R-value is only part of the story. Air infiltration is the bigger problem. SIPs come in large sections, as big as 8’x24’. That is a huge area of uninterrupted insulation and air seal with no thermal bridging from framing lumber. Anywhere two panels come together we fill the voids with expansion foam, to further prevent air loss.
Strength
Building with SIPs will give you a stronger home than building with conventional methods. The configuration is like that of a steel I-beam, with the OSB skin acting like the flanges, and the foam core acting as the connective web between them. Tests have shown that SIPs outperform conventional construction in durability and strength. SIPs meet the Florida and Gulf Coast hurricane requirements with engineering up to 230 MPH wind loads.
Other benefits of SIPs in timber frames are:
Flexible design
Quiet interiors
Less air leakage
Fire resistant
Insect & mold resistant
MoreSun has years of experience installing SIPs in timber frames. One of our recent experiences resulted in a very happy client! A few years ago, we were hired to design and build an addition to an existing home. The house was about 3,000 square feet and we were adding about 2,000 more. One of the home owner’s biggest complaints about the house was the heating and cooling problems (as well as the power bill). Even though they had installed a new HVAC system two years prior, in the heat of the summer no one could sleep in the upstairs bedrooms, so the kids all slept in the living room. To help them solve the energy problems we used SIPs for the walls and roof of the addition. We encapsulated the crawl space, and added spray foam insulation anywhere we could access. We decided with our client not to add to the HVAC system, even though we had added a lot of livable space. Three years later, they report lower power bills and great indoor air temperatures year-round!
You can find more information about SIPs from SIPA, the Structural Insulated Panel Association.
A timber frame and SIPs are an ideal combination. We’d be happy to discuss SIPs in timber frames with you.


Timber frame home in Mountain Rest, SC was built with SIPs
