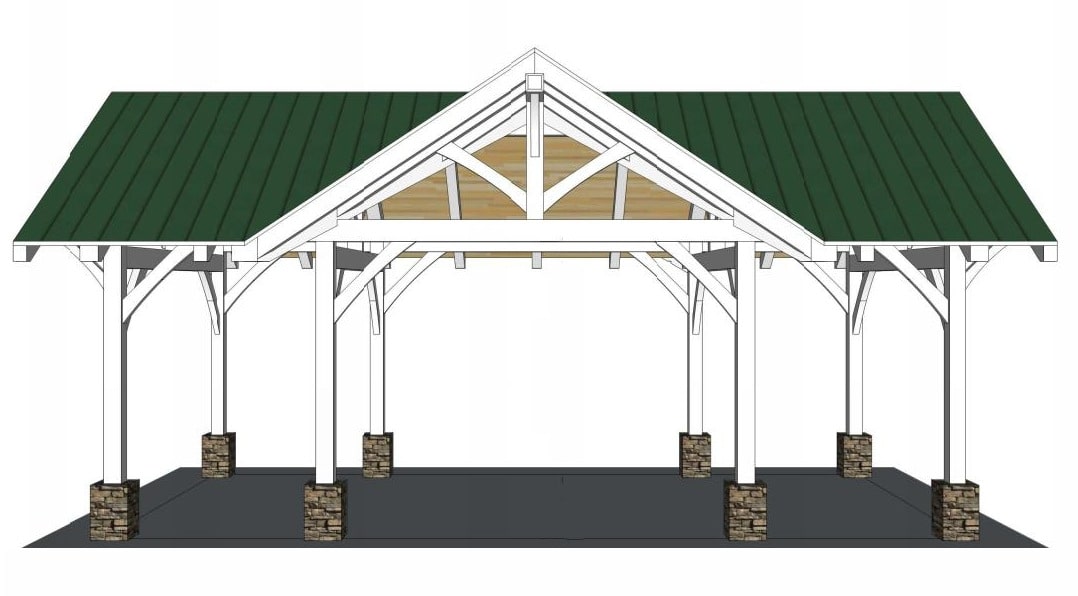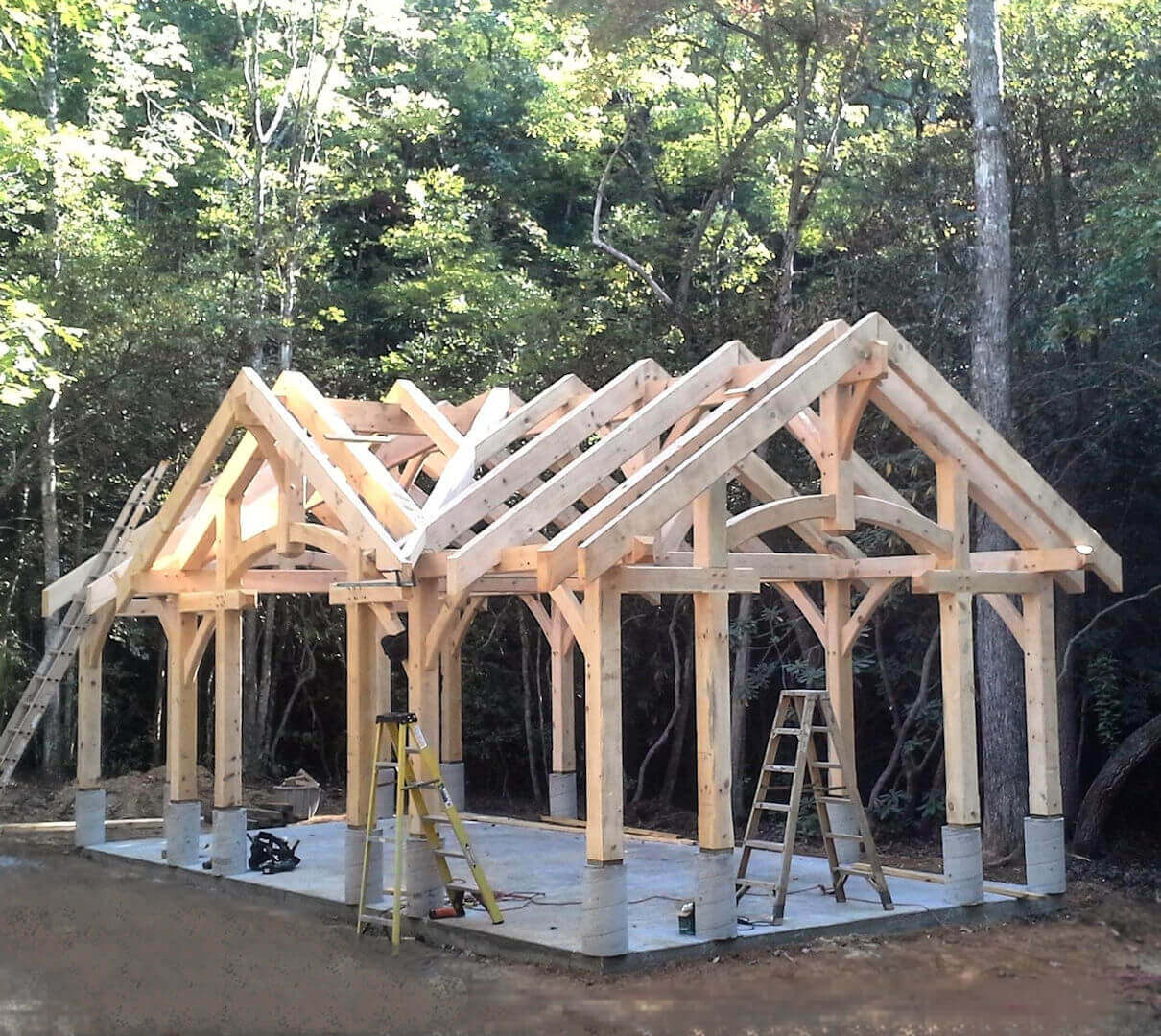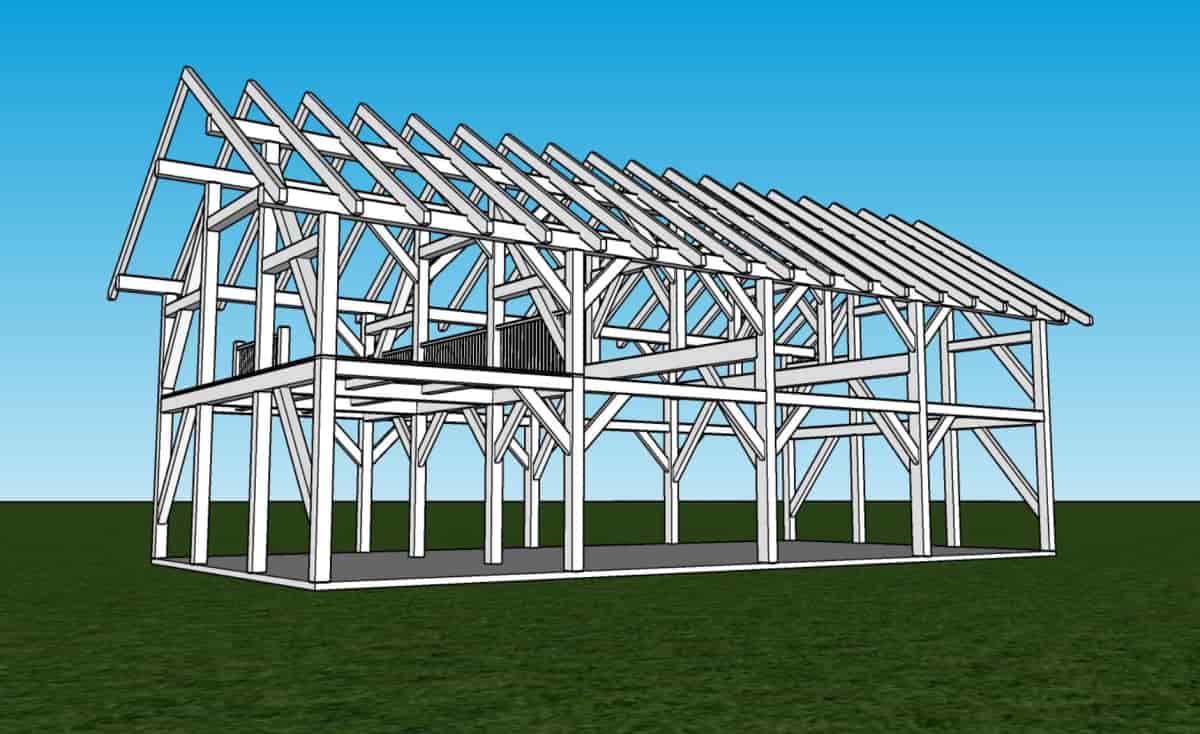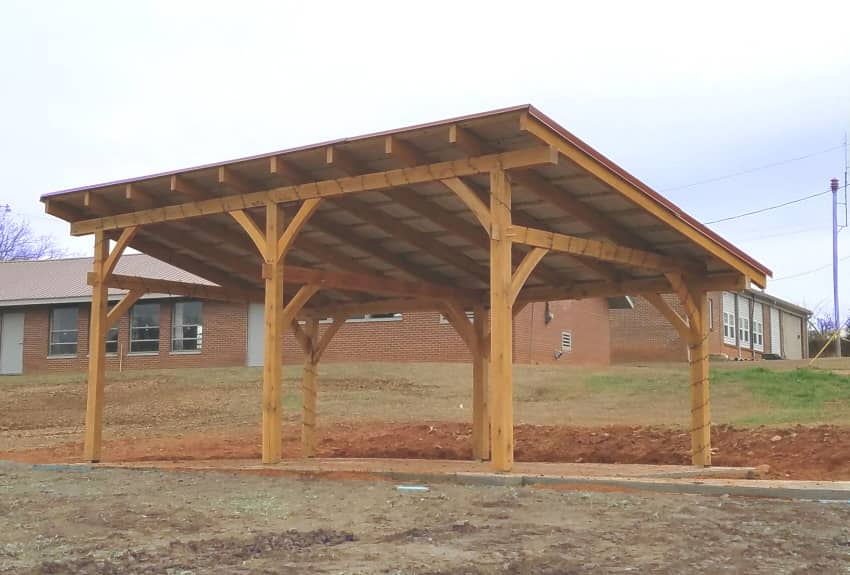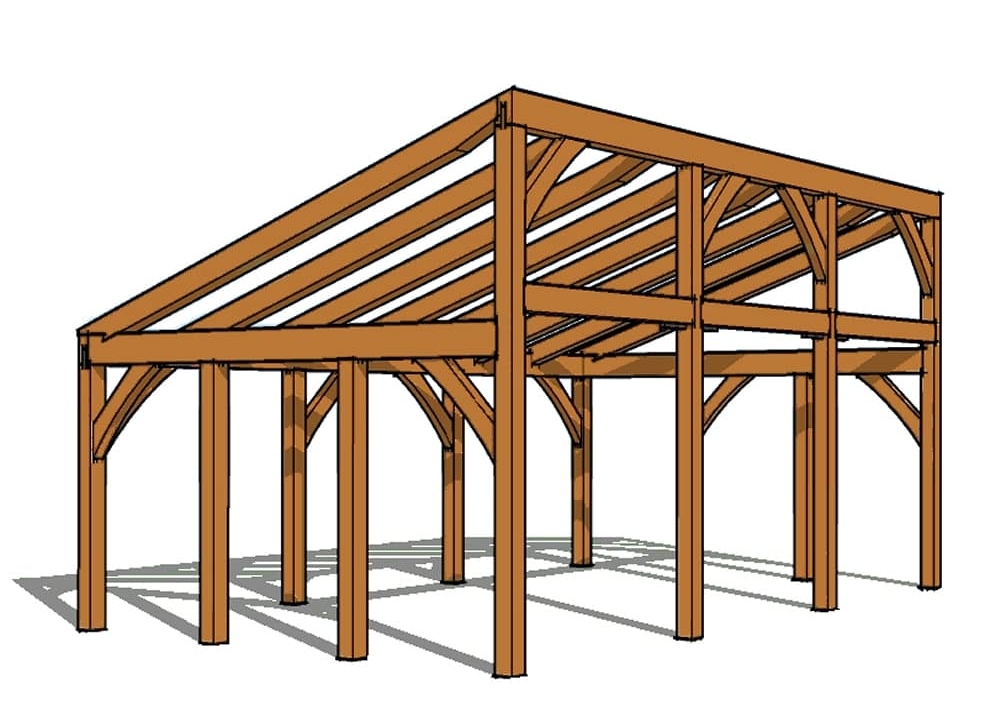Are you ready for a timber frame, but still looking for ideas? From small to large, we have a selection of pre-designed custom plans for homes and outbuildings that we will cut and erect for you. Timber frame outbuildings can be left as open air structures, partially or completely enclosed. A pavilion timber frame can be turned into anything from a guest cottage to a garage or a boathouse. Our scope of work is the timber frame itself, and does not include any foundation, stonework, or finish roofing shown in the inspiration pictures. We offer installation of T&G ceiling decking and SIPs as additional options.
The advantage of selecting an already designed plan goes beyond the cost saving. Since the design is ready to go, you'll save time as well. Not seeing exactly what you want? These timber frame plans can be used as an inspiration and modified to create your custom MoreSun built structure. We offer in-house designing from start to finish for the custom timber frame you want.
Browse through our library of timber frame design-build inspirations and let's get started!
Timber Frame Plans - MoreSun Custom Built

26' x 36' freestanding carport

24' x 45' Raised Bottom Chord King Post Truss Pavilion






