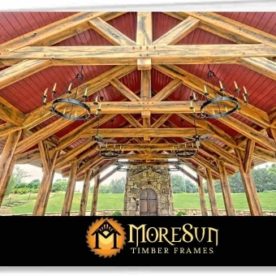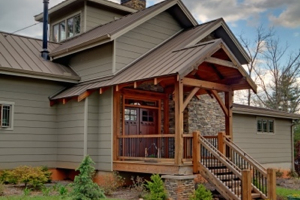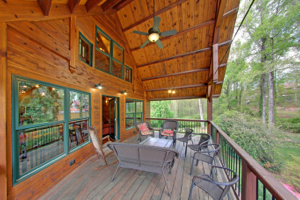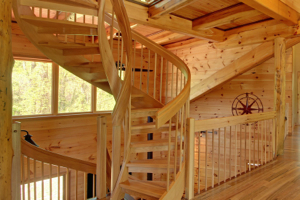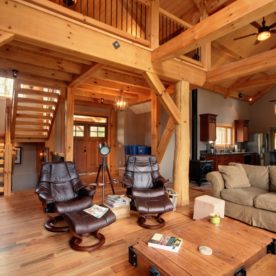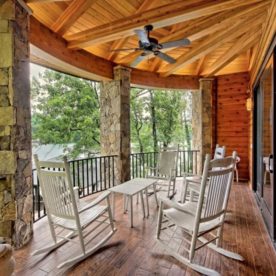Hybrid timber frames combine traditional timber framing with conventional stud frame building. You can choose to highlight a room or section of your home by using timber frame construction. Soaring ceilings and wide open living space can be created with a timber frame.
You might opt for timber framing in the public areas of your home, such as your great room, kitchen and entryway, and use conventional framing for the private areas. Timber framing can also be combined with log home building, metal or poured concrete framing, straw bale or any other method of construction.
Corkscrew Cabin and Jawbone Cabin Hybrid Timber Frames

Exterior timber frame porches
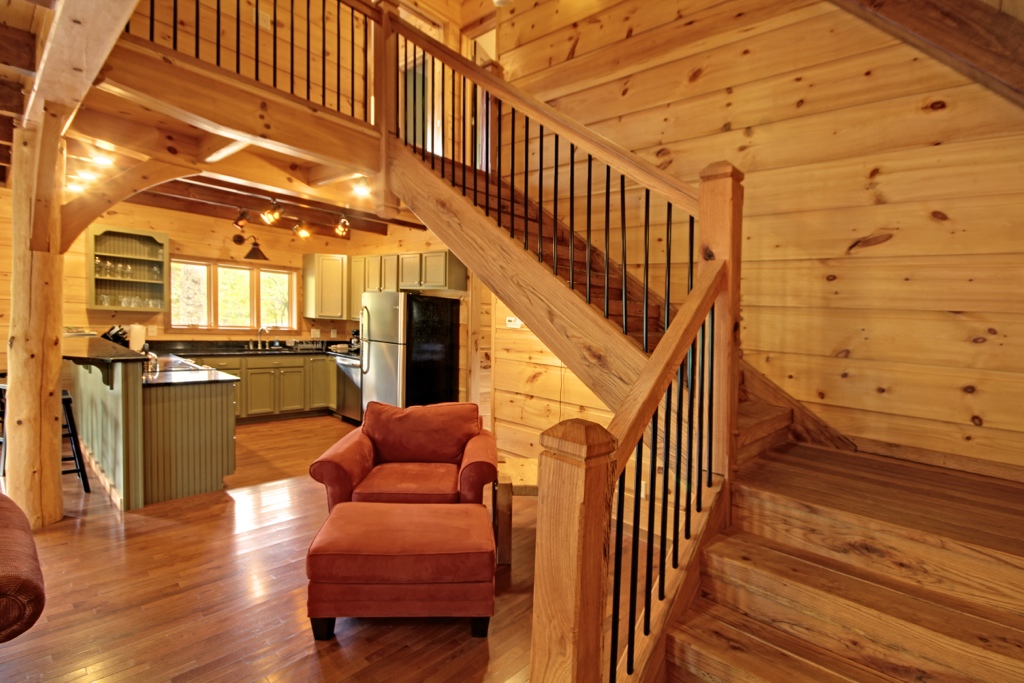
Timber framing used in kitchen, dining, great room areas

Interior timber framing combined with stud framing

Large covered timber frame porch
Advantages of Hybrid Timber Frames
Hybrids allow you to enjoy the beauty of a timber frame while reducing the cost of a complete timber frame home. The flexibility of hybrid design means you can have your dream house and stay within budget. The amount of exposed timbers throughout your home is up to you. Other timber frame details can be added after your home is built, such as decorative trusses or beams, or exterior porches.
Hybrid Lakefront Home
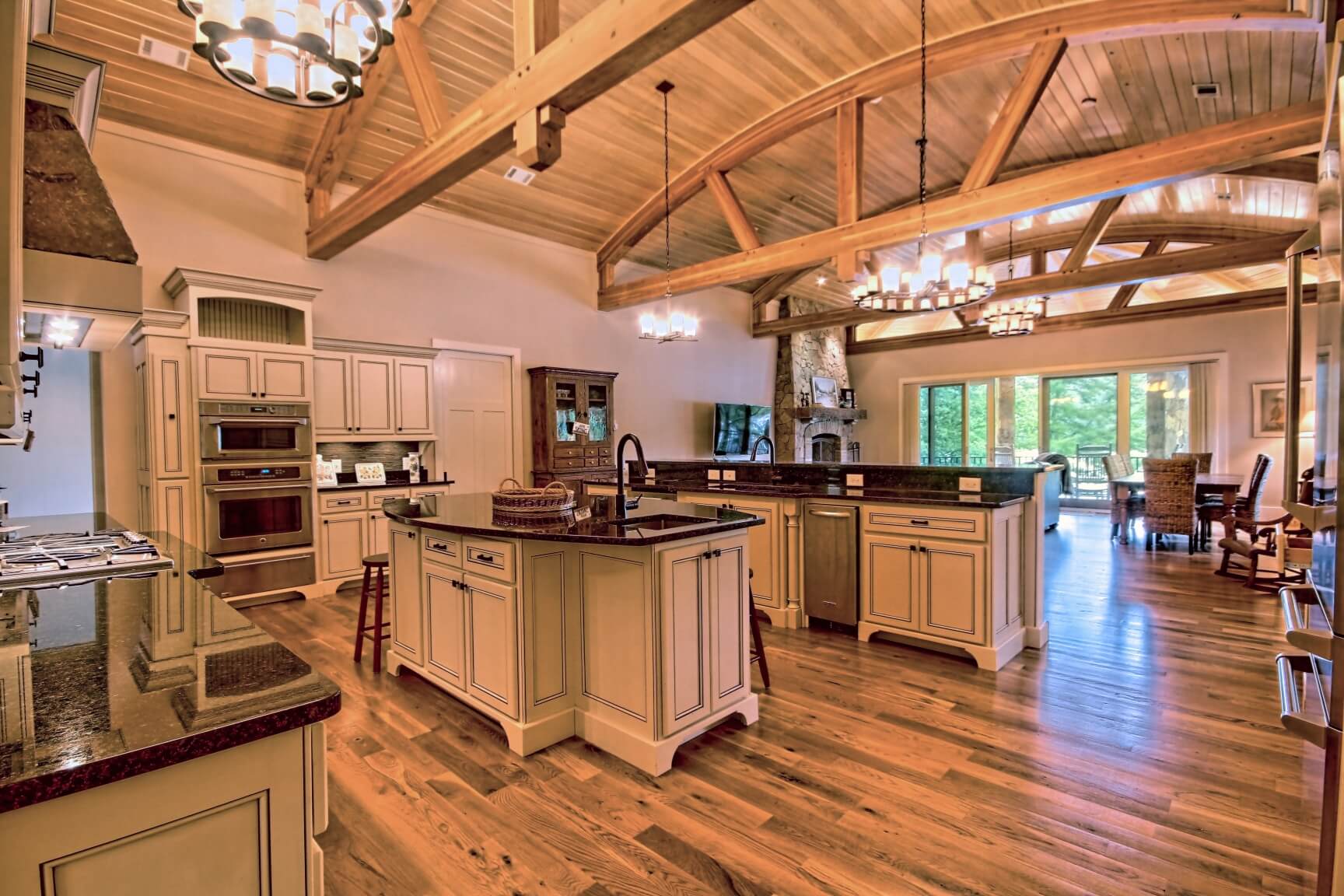
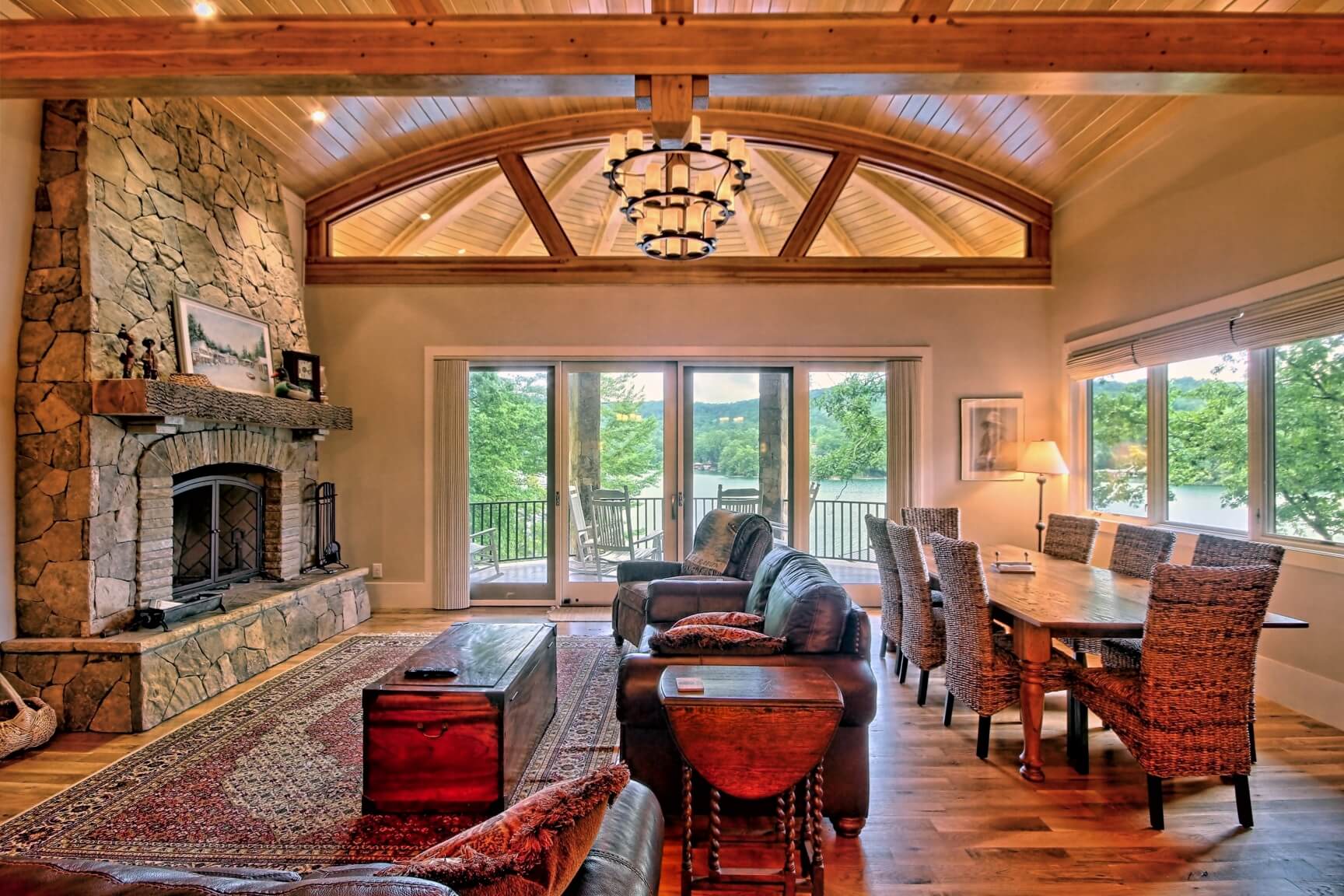
Timber framed roof truss system allowed this hybrid home to have a large open floor plan
Hybrid White Oak Timber Frame Home
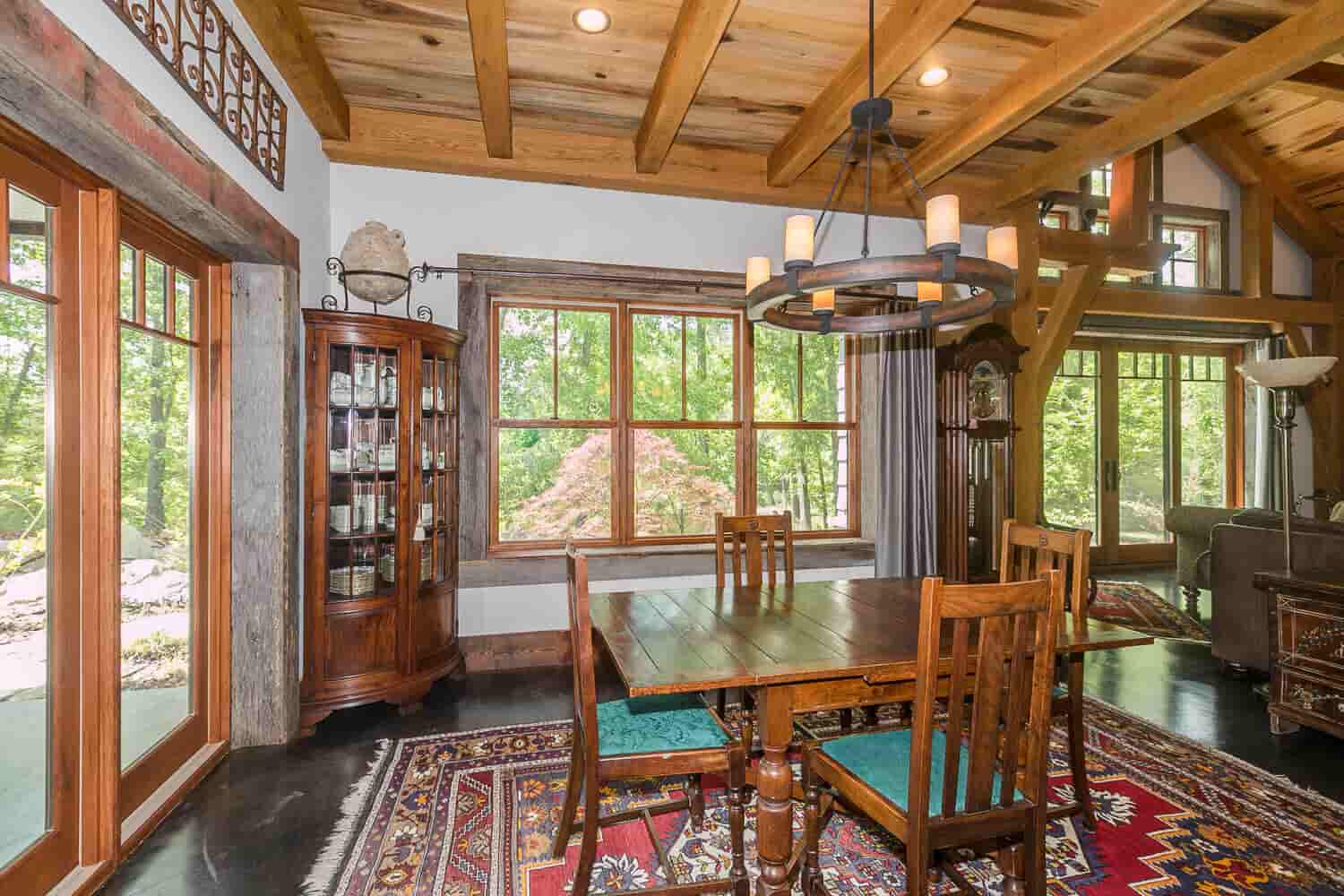
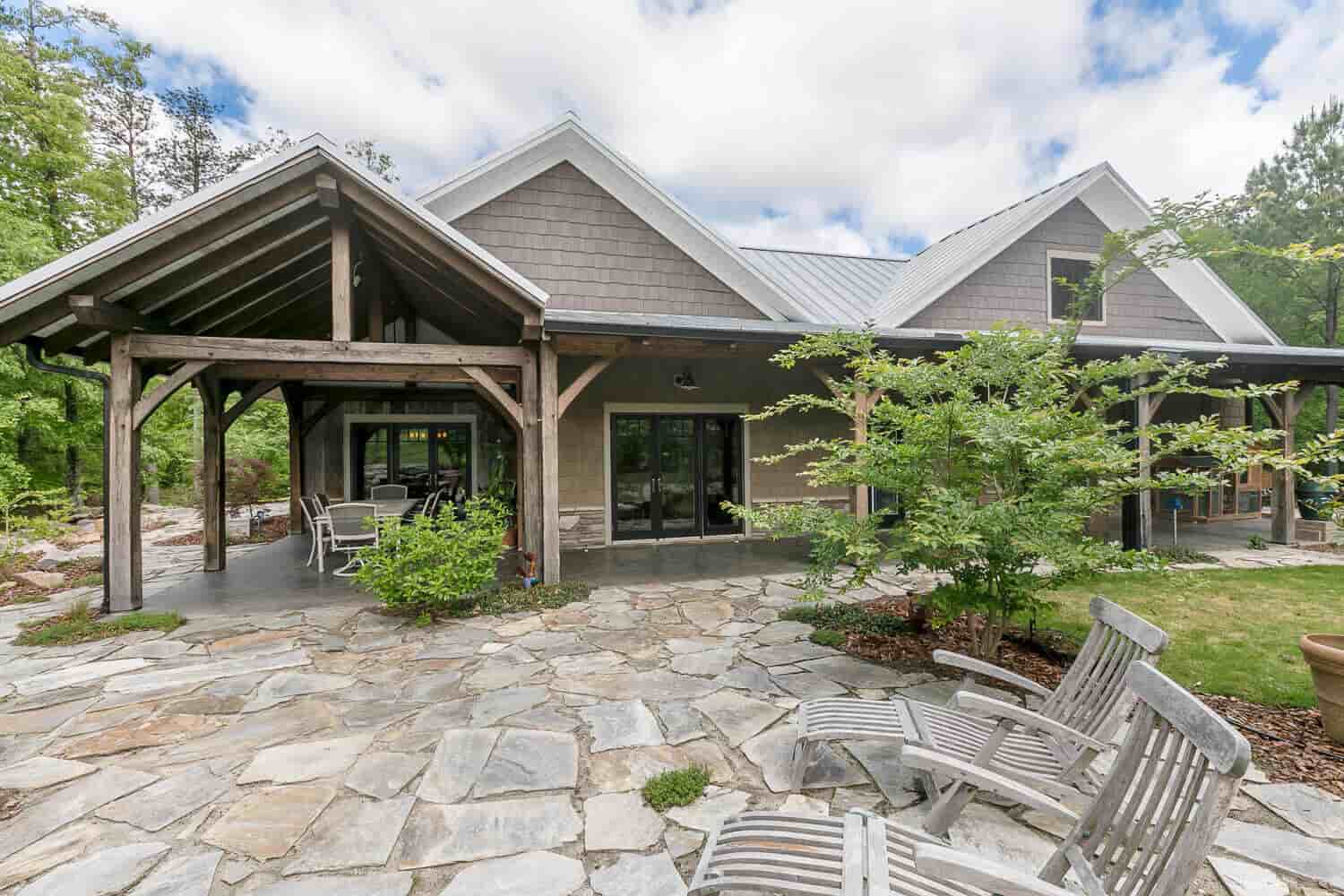
White oak timber frames this home's public spaces






