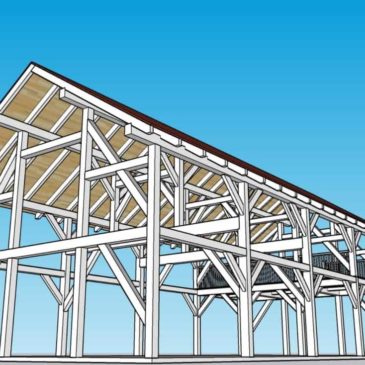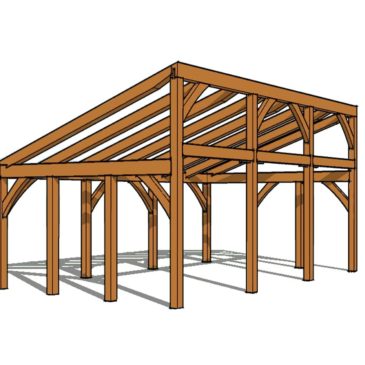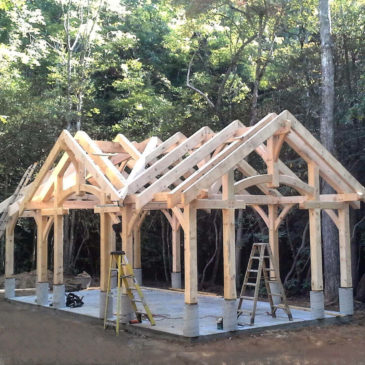24 x 50 Barn Plans
Introducing our 24 x 50 barn plans: This barn is designed to give you lots of options. The 1200 square foot ground level can be left wide open or divided into rooms or stalls. Whether you want to house animals, equipment, … Continued








