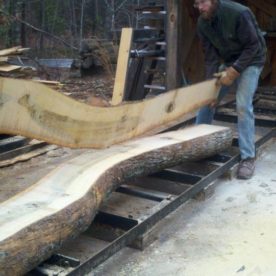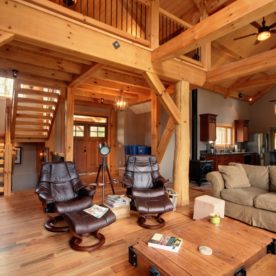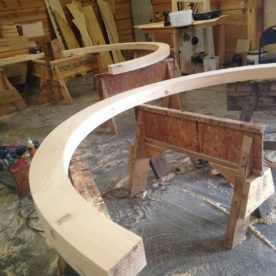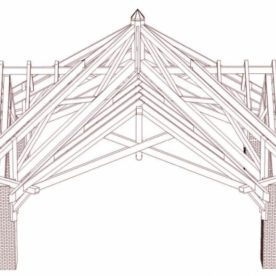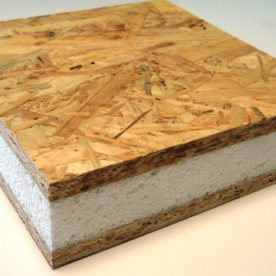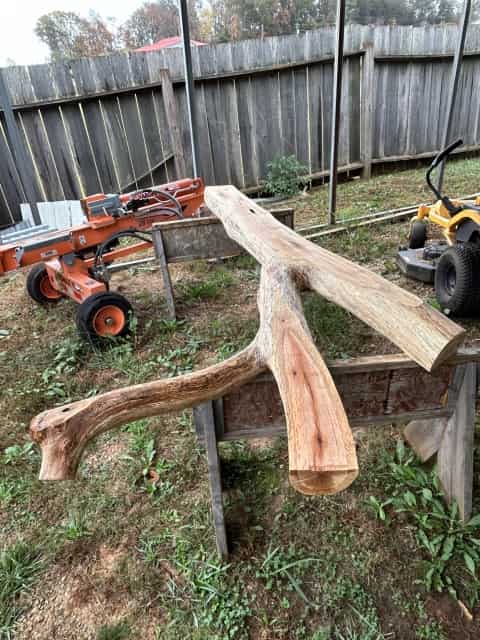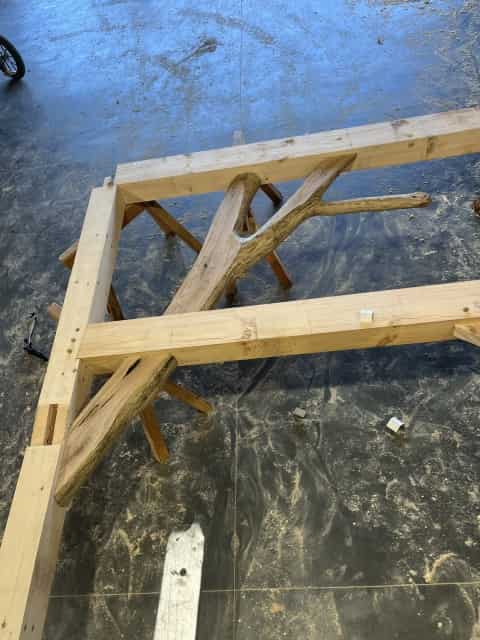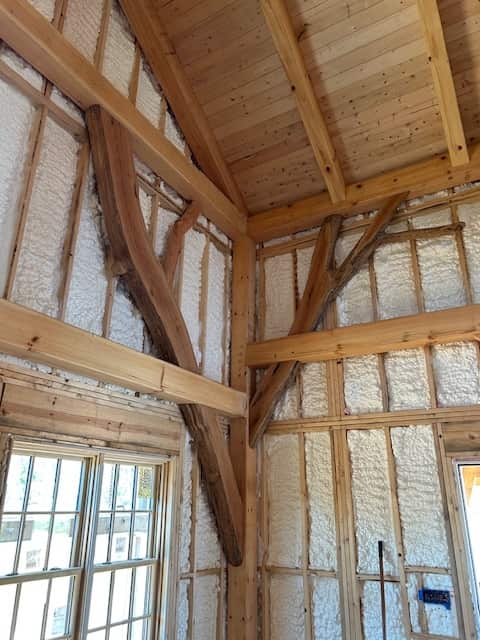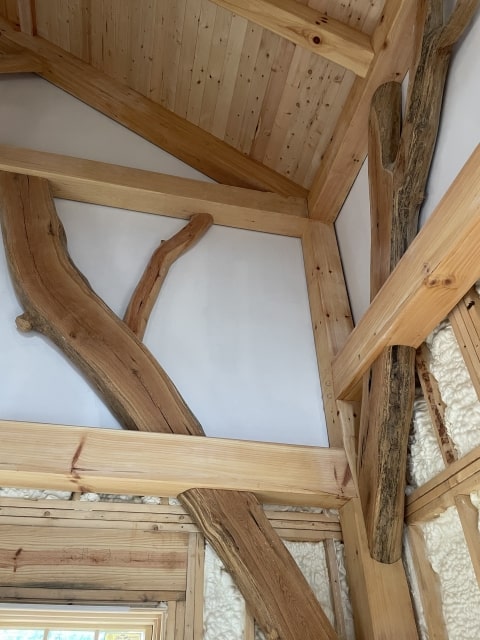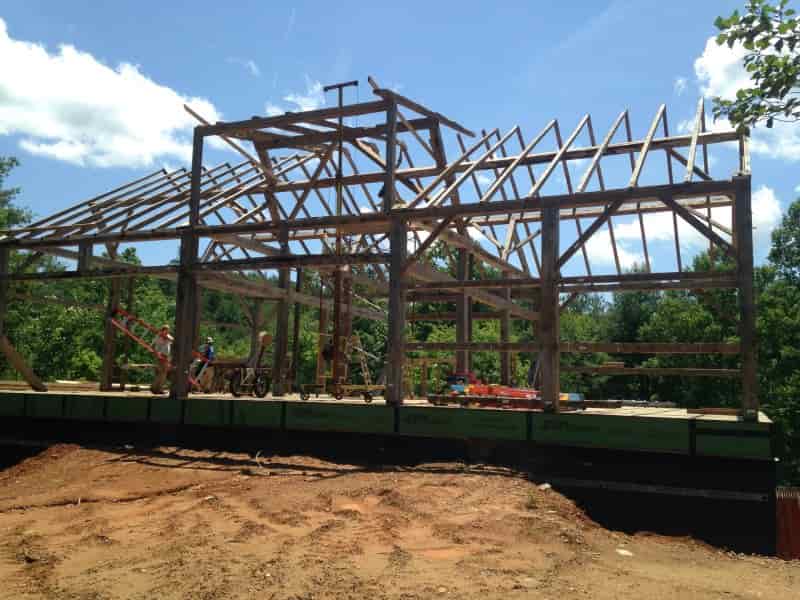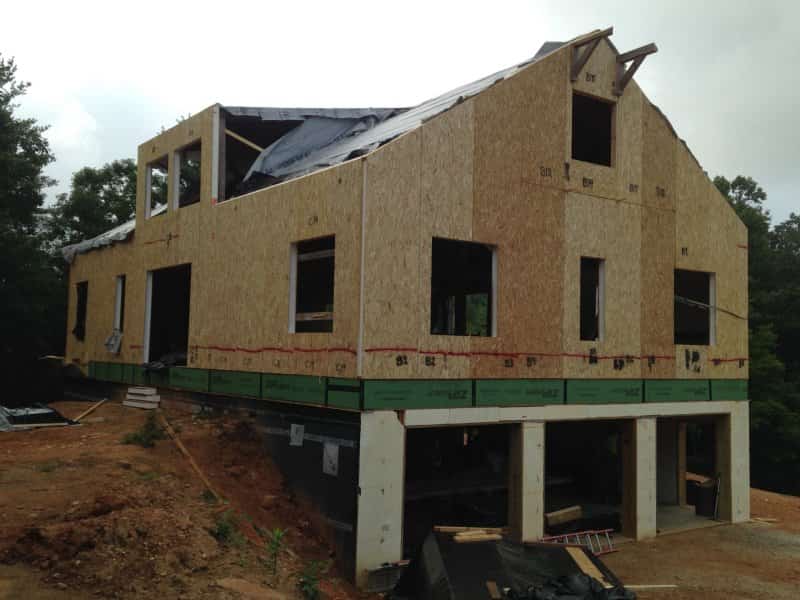FAQs: Timber Frame Questions & Answers
What can be built with a timber frame?
Timber framing is a good choice for almost any type of building. New homes, additions, outbuildings, porches, pergolas, pavilions, barns, roof trusses, stairs, commercial structures and boat houses are all structures MoreSun has built. Timber frames provide open, airy spaces with the warmth of wood and a sense of history. We also build timber frame furniture.
What are the advantages of a timber frame?
Design Flexibility
Timber frames are strong structural shells that lend themselves to open floor plans with fewer walls than stick built buildings. Typically, timber frame homes feature large windows affording natural light, bringing the outdoors in. The design options are vast and the timber frame itself can be an integral part of your decor.
Durability
The oldest surviving timber frame house in North America was built in the 1640s. Many still functional timber frames in Europe and Asia are over 1,000 years old. So, timber frames are built to last. The combination of large timbers and mortise and tenon joinery creates structures of strength and durability.
Energy Efficiency
Timber frame structures use timbers that are larger than the 2 x 4 lumber generally used in conventional framing. The increased space between the interior and exterior walls allows for more insulation, resulting in lower costs to heat and cool the building. The timber frame creates the structural skeleton of the building. We usually enclose the timber frame with structural insulated panels (SIPs) which provide a high R-value and a very air tight enclosure.
Legacy
Timber framing's history goes back thousands of years and was used around the world. Local forests provided easy access to building materials and timbers could be hand hewn and connected without metal hardware. In America, timber framing was the predominant method of construction until the middle of the 19th century when mass produced nails and manufactured lumber became a more economical way to build. Today you can choose a hand crafted timber frame that honors history and will last for generations to enjoy.
What is the difference between a timber frame and post & beam?
The difference between these two types of construction is the method used to connect the members of the frame. Timber frames are constructed with mortise and tenon pegged joinery to connect the structural frame of the building. Occasionally steel connectors are used in timber frames in conjunction with a mortise and tenon joint. Post and beam construction employs vertical beams supported by upright posts, typically connected with metal brackets or lag bolts. While the joints in a post and beam may look similar to a timber frame, there are no mortise and tenons cut into the timbers.
What are SIPs?
Structural insulated panels (SIPs) are often used in timber frame building. They are panels consisting of a rigid insulated foam core sandwiched between two structural boards. SIPs are strong, cost effective and energy efficient. While the cost of SIPs themselves may be higher than the comparable materials used in conventional framing, the labor savings to install them is significant. The energy savings is generally thought to have a 3-5 year return on investment, making the long term cost of the house lower.
What is a hybrid timber frame?
A hybrid timber frame combines the methods of traditional timber framing with modern conventional stud frame building. You can decide, based on your budget and preferences, how much of each type of construction your project contains. If you’re building a house, you may want timber frame elements in some rooms and not others. There’s no right or wrong, and no all or none – we can help you design and plan the structure that will work best for you.
What type of wood is used in a timber frame?
Deciding what kind of wood to use in your timber frame is a matter of availability, cost, suitability and aesthetics. Most commonly used are Douglas Fir, Cypress, Eastern White Pine, White Oak and Southern Yellow Pine. They each have different characteristics that should be considered when making your choice. It is sometimes possible to harvest some of the timber from a client’s property. We’ll review the options with you and help you make the best decision for your project.
Can you design my timber frame?
Yes, we can design your timber frame structure. Our in house designers will work with you to create a plan that meets your wants and needs.
I already have a design; can you use it?
Yes, we can. Your design may need to be modified or engineered to be suitable for a timber frame, but we can start with it. Your input is important – we want to collaborate with you so the end result is what you envisioned. Or better!
What does an engineer do in the process?
Structural engineering is done by an engineering and design firm specializing in timber structures and licensed by the state, and may be required by your local building department. The stress loads of timber frame structures are different than in typical frame building. Topography, snow loads, wind velocity, temperature extremes and ground structure all impact any building. A timber frame engineer ensures that the design and placement of the joints in the frame and the size of timbers used are best suited to safely handle all of these factors.
Can I put my timber frame up myself?
That depends. How big is it? Large projects generally require a crane and a forklift. Are you handy? Do you have strong friends who will be helping? Small frames may be possible to raise yourself, but will be challenging. While we usually don’t recommend you raise a frame yourself we’d be happy to either send advisors, give you advice on how to do it or try to talk you out of it.
Can I add a timber frame element to my existing house?
Definitely. This is a great way to give your house a fresh look. You can do anything from adding decorative timber trusses to your exterior or the inside of a room, to a timber frame addition to your house or a timber frame porch. There are many options and price ranges for timber frame elements.
Can my timber frame have curved pieces or natural looking timbers?
Yes! Curved timbers can add interest to a timber frame and can be used in many different areas. A curved timber can be a focal point or used to soften the straight lines of your timber frame. The use of natural timbers is another way to add personality, create a dramatic statement and serve as a visual reminder that your materials originated from trees.
How is the wood in my timber frame finished?
There are many options for finishing your frame. Do you like the look of rough timbers or do you want them sanded smooth? Do you want the frame to age and change color naturally or do you want to stain or seal it? We can discuss all the options with you.
Will there be cracks and twists in my timber after it is in place for a while?
Most likely. Wood shrinks and swells as the moisture content of each piece changes. This will occur throughout the years as the humidity and temperature vary. These fluctuations can result in cracks, surface checking and twisting of beams and is to be expected. The changes can create interesting visual effects and should be embraced as part of the nature of wood.
How much will it cost?
The cost will depend on the size of your timber frame, the wood you choose, your building site’s conditions, how you want to finish your frame, and so on. Once you have a design we will be happy to prepare an estimate and discuss it with you. We can also offer advice on what kind of structure can fit within your budget. It is very helpful for us to have an idea of your budget as we design and plan your building.
Where does MoreSun raise timber frames?
MoreSun is located in Upstate South Carolina. We'll cut and test fit your timber frame in our shop. We can raise your timber frame where ever you are located. Although we primarily work in the southeast, we're willing to travel anywhere and love going to new places.
What part of my project is MoreSun responsible for?
Our scope of work is the timber frame itself. We act as a subcontractor on projects and come in after your foundation / footers / slab are ready. We cut and test fit the timber frame in our shop and then come to site to raise it. If desired we can install T&G ceiling decking and/or roof SIPs. Your contractor handles the permitting, roof, any electrical work, masonry, and finishing.
Didn't see your question answered?
Contact us and we'll be happy to answer any other questions you have!
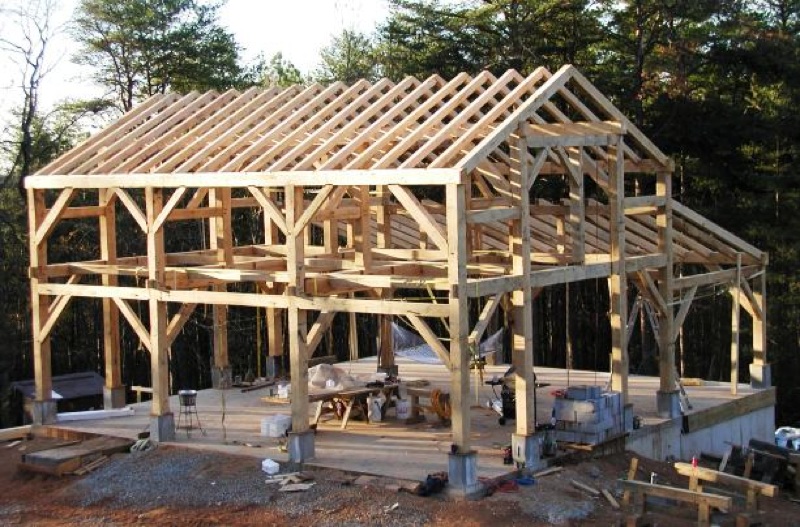
Timber frame raised and ready to be enclosed
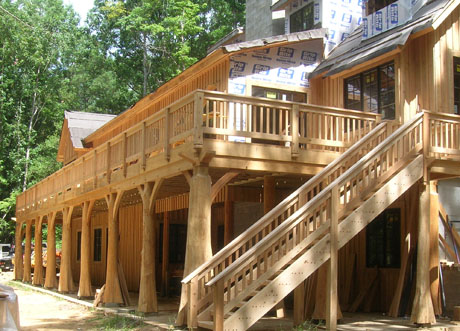
Timber framed porch and stairs added to an existing home
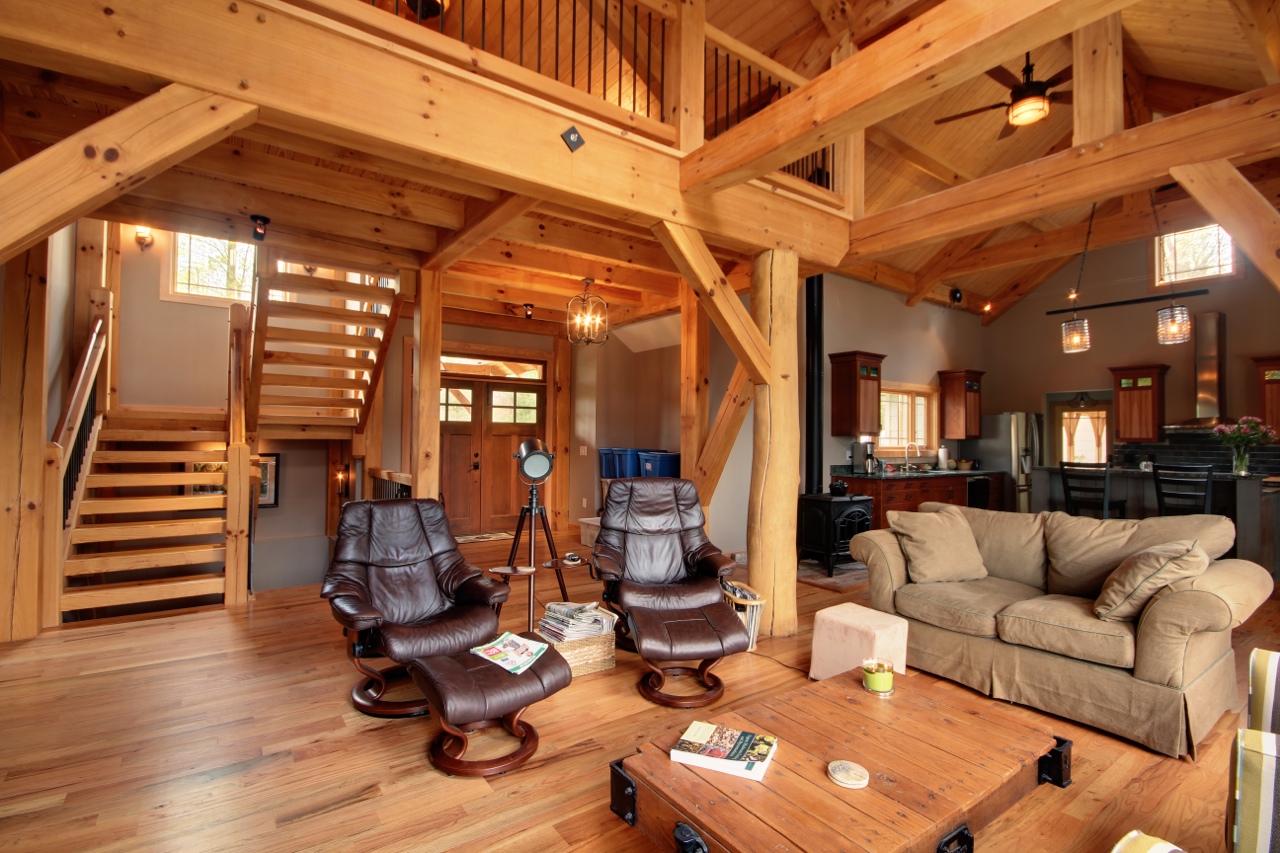
Timber framed home with SIPs, natural post detail






