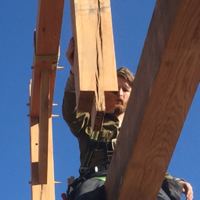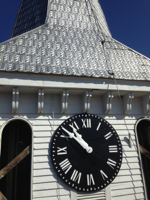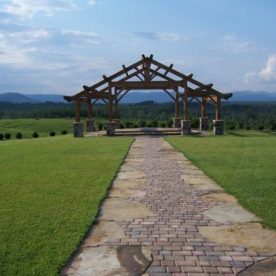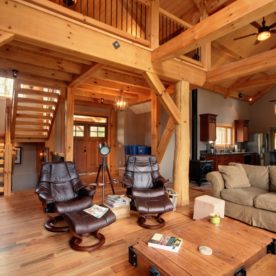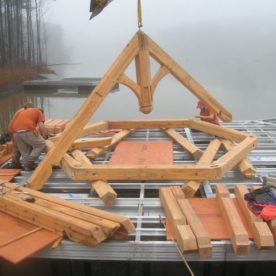Preserving historic structures is one of the most rewarding aspects of being a timber framer. So,we were thrilled to be contacted about rebuilding the Pine Mountain State Park timber frame pavilion in Kentucky. The park opened in 1924 as Kentucky’s first state park. Then, in 1933 the CCC constructed the round log timber framed pavilion atop Kentucky sandstone walls. Our mission was to create a replica of the structure and raise it on the existing walls. We sourced new white oak logs from Kentucky to keep the pavilion as true to the original as possible.
The original Pine Mountain State Park timber frame pavilion - built by the CCC
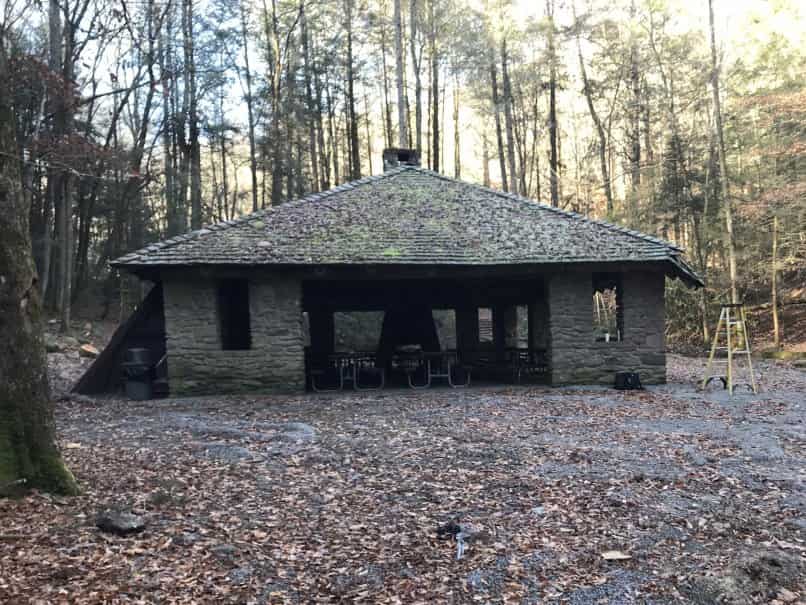
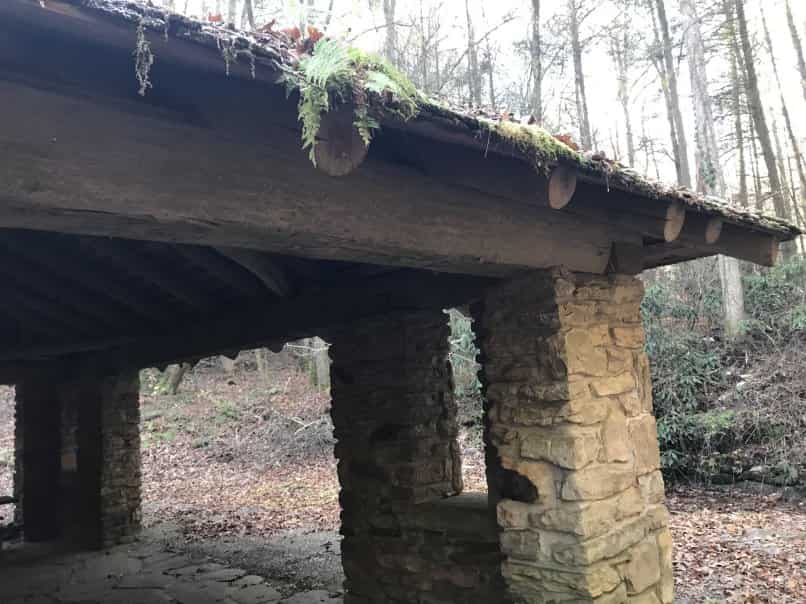
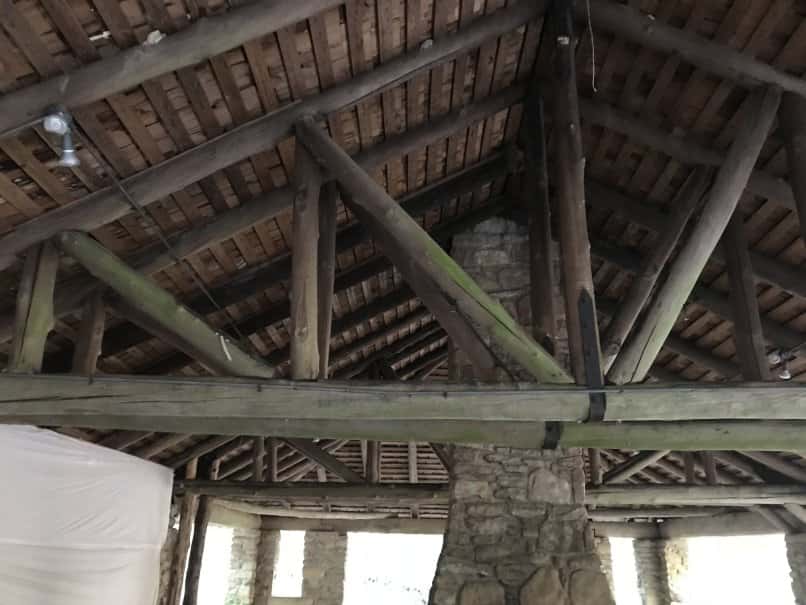
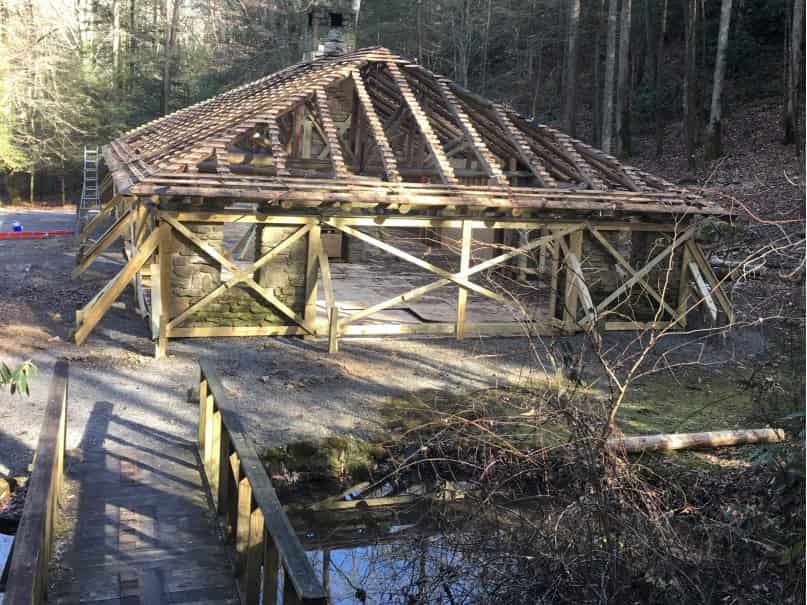
Dismantling the original pavilion
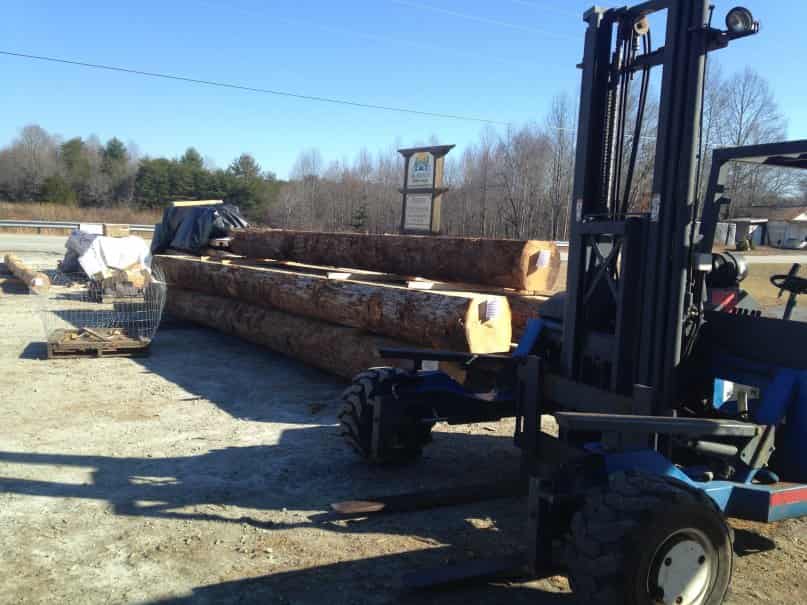
White oak logs from KYy arrive with bark
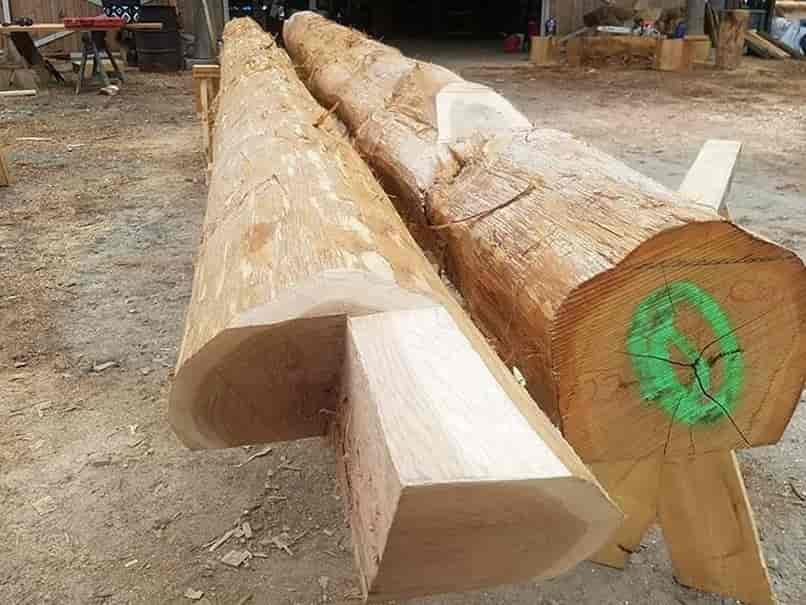
Three truckloads of logs all get debarked
We initially thought we could keep and reuse much of the original structure based on pictures sent to us by the contractor. But then we made a site visit……. You could stick your finger into most of the logs and very little was salvageable. We were only able to reuse eight short poplar pieces ended up being as knee braces. Next up, demolition; disassembling the original roof system, field measuring and surveying. We kept a few token pieces of the original pavilion and the contractor kept a few. The park kept the rest of the salvageable pieces for repair work on other existing structures.
The original structure was built with 14x18” plates, hewn on two side, primarily oak. The 6-8” round log rafters and truss members were mostly poplar. The engineer stressed that when ordering timbers, we should err on the side of bigger. We ultimately used 16x20” plates and 10-12”rafter and truss members. Needless to say, none of the pieces could be moved by hand, which added to the difficulty of this project. Our first step in the process was debarking all of the new logs.
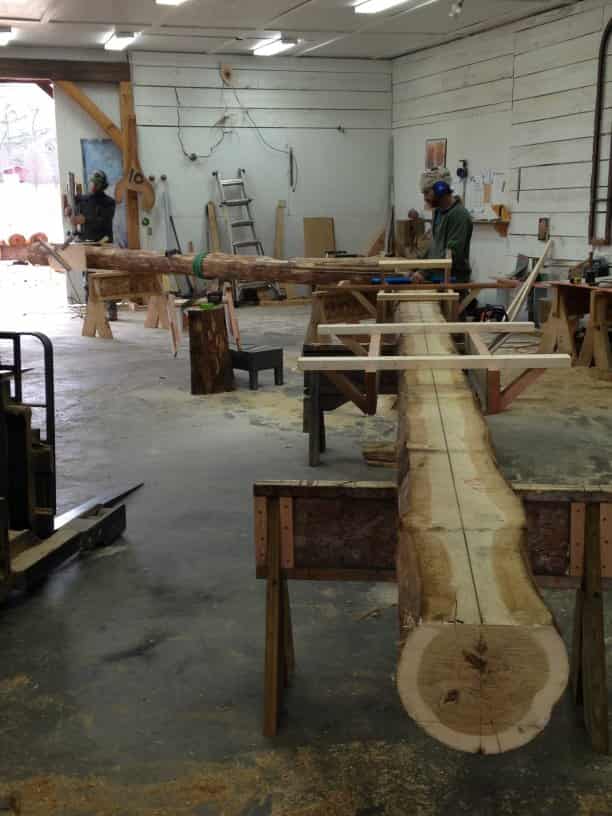
Starting on trusses is the shop
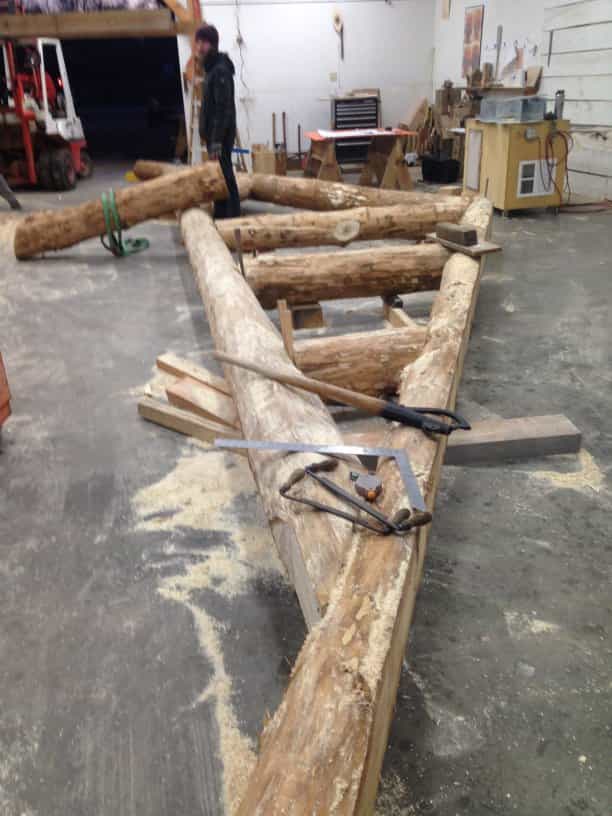
First truss almost complete
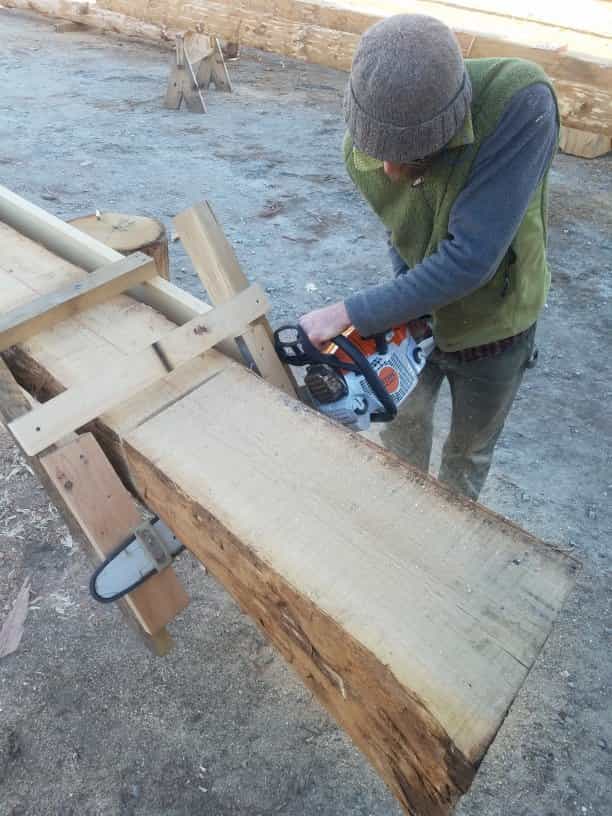
Jig made for cutting common rafter peaks & bird's mouths
Cutting begins
Of course, creating a square building with a consistent roof plane with mostly round timber is challenging. With that initial challenge, followed by a rushed schedule, we needed to come up with some good, repeatable systems for cutting. We would be cutting all the joinery with chainsaws. We decided to assemble the whole structure in our shop yard as we cut each piece. This allowed us to check our systems and make adjustments as we went along.
First we cut the plates, which were half-lapped at their joints. Once assembled, we squared the plate system based on the centerlines that were snapped on the top of each timber. These plate centerlines were crucial to the entire process, as they were used to reference the bird’s mouth joinery on the rafters. Similarly, these lines were used to reference the mortises that housed the thrust blocks, which were required at each rafter location. The thrust block idea was new to us.
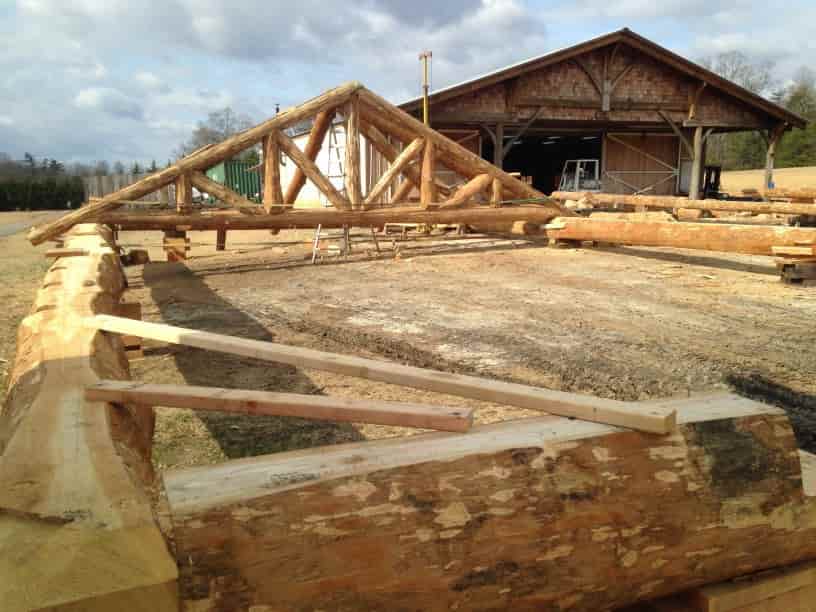
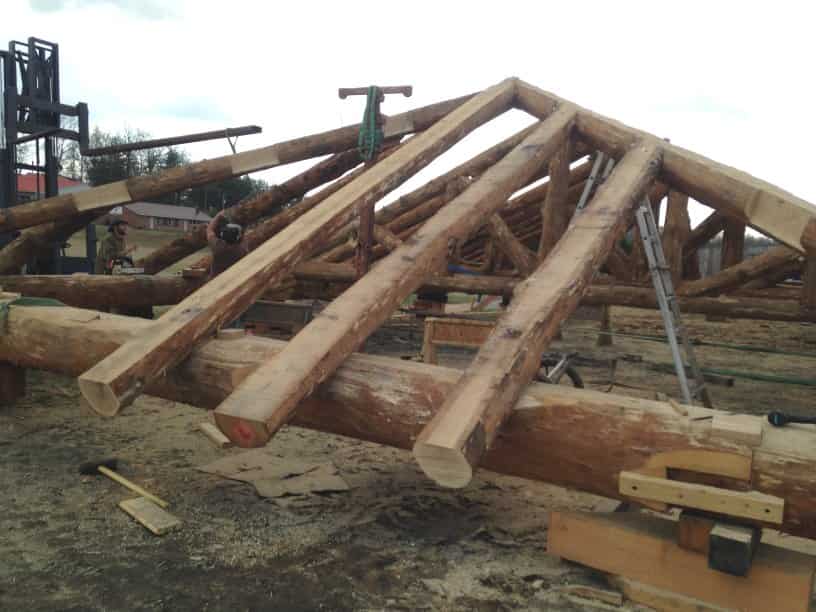
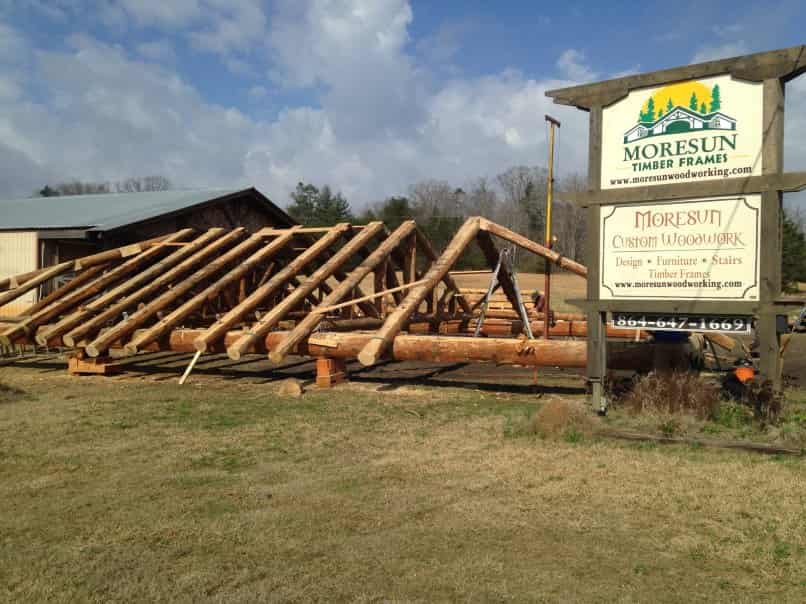
Time for teamwork!
We divided our crew into teams when the time came for cutting the roof system. One team cut and assembled the four trusses that served to resist the spreading force imposed by the roof onto the plate system. Another team worked on cutting common rafters. Still another team worked on sorting out hips and jack rafters.
We employed templates to ensure consistent joinery on both peaks and tails of the rafters, while allowing for speedy production. Trusses were scribed together, laid up over centerlines that were snapped on the concrete shop floor. As a truss was completed, we moved it out of the shop and placed on the structure, making room for another to be scribed. As a set of common rafters was cut, it was assembled on the structure. When all common rafters were cut and assembled, the common rafter team moved into cutting jack rafters, which were well underway. Without each member of the team, this project could not have been completed on time.
We dedicated one member of our team to install hardware during the entire assembly. The engineering of the project required a through-bolt (in addition to the aforementioned thrust block) at each rafter to plate connection. This required us to drill a twenty-five inch long hole through the rafter and the plate, along with countersink holes to recess the hardware. Bolts were also required through the half-laps at the rafter peaks. The jack to hip connections required two RSS screws, several of which broke off in the grip of the white oak as we disassembled the structure.
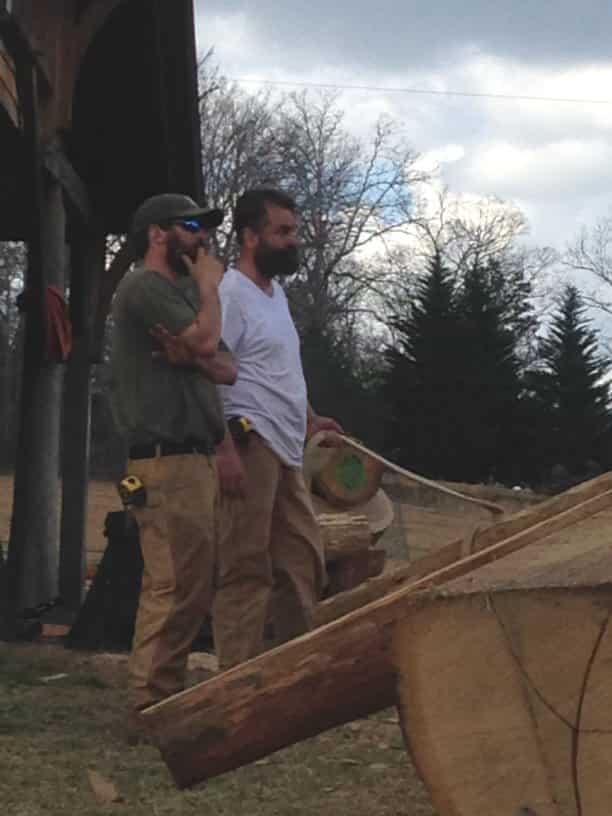
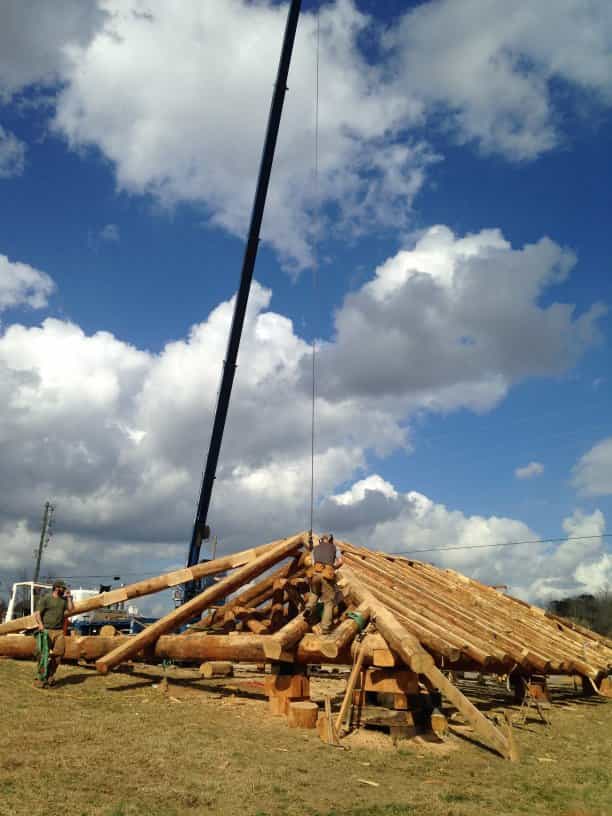
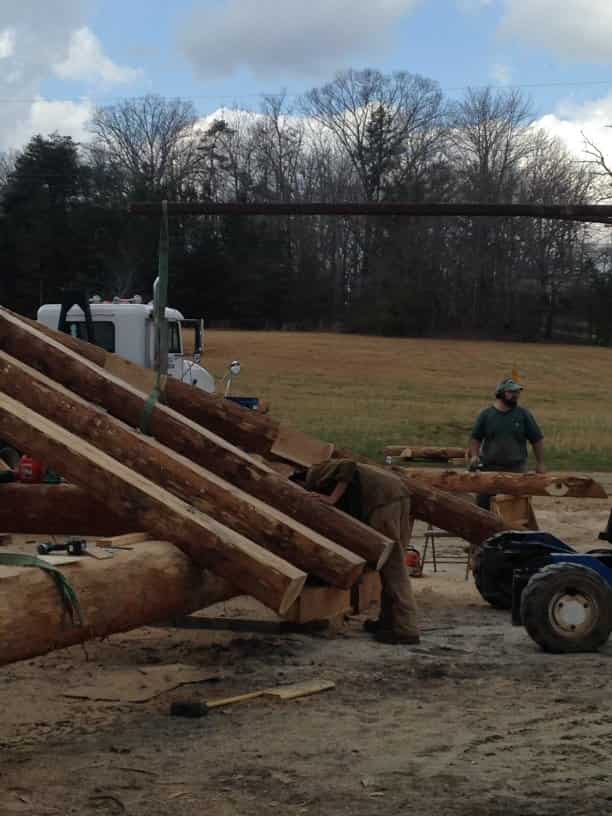
Off to Kentucky
We completed most of the assembly in our yard, in the rain (and we were the talk of the town). The project had a very tight schedule. It needed to be completed, with roof and all, before the Kentucky Governor’s annual party in the pavilion in late March. So, once we disassembled the structure we loaded up two tractor trailers and our trucks, and headed straight to the state park.
The site lacked any good flat spots to assemble the trusses, and the trucks carrying the timbers could only make it to about 200 yards from the site. We moved the timbers one at a time, slung from a forklift, through a narrow path, across a creek and up a hill.
Once we got started on site the crew worked 10 days straight, determined to get the Pine Mountain timber frame done. We did get to scope out the park. It has a beautiful CCC built lodge, nice cabins, great trails, and a zip line. One night we enjoyed the “Frontier Dinner” at the lodge, complete with bison, elk, and frog legs.
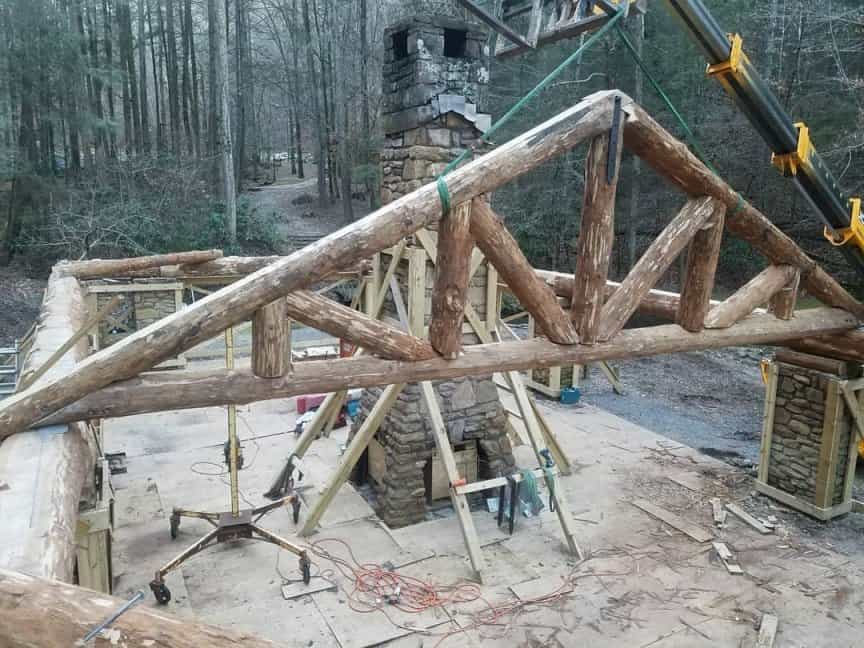
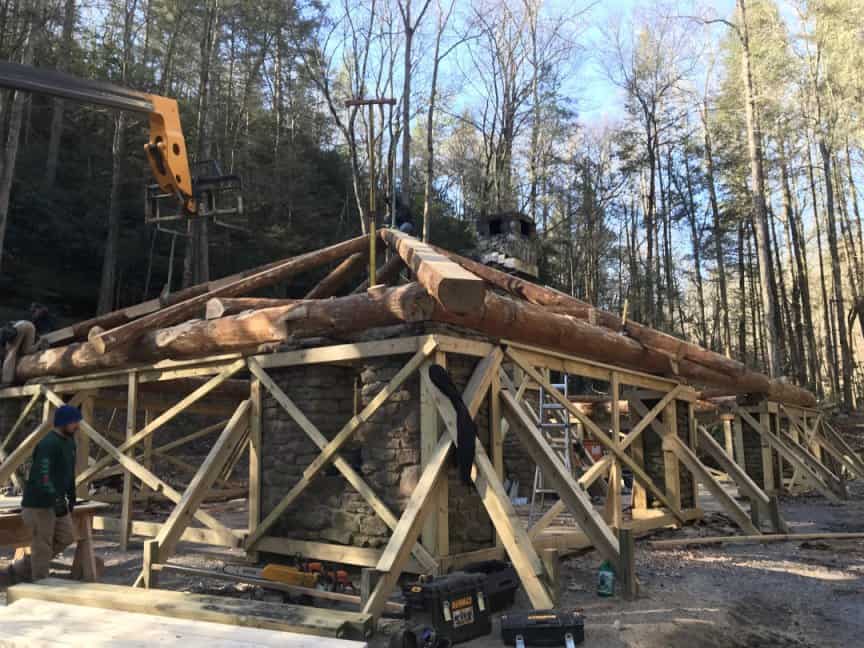
We appreciate a challenge. Challenging projects help us learn and grow, improving our skills and teaching us new techniques. Each person who helped on this job contributed in some way, large or small, to its success. Knowledge we have gained from the Timber Framers Guild has helped on this and every project we work on. And now it’s on to the next!
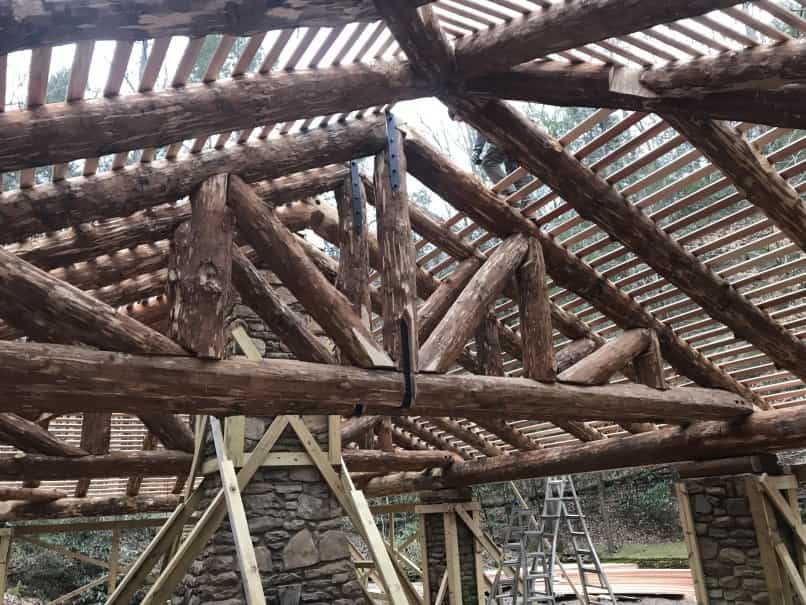
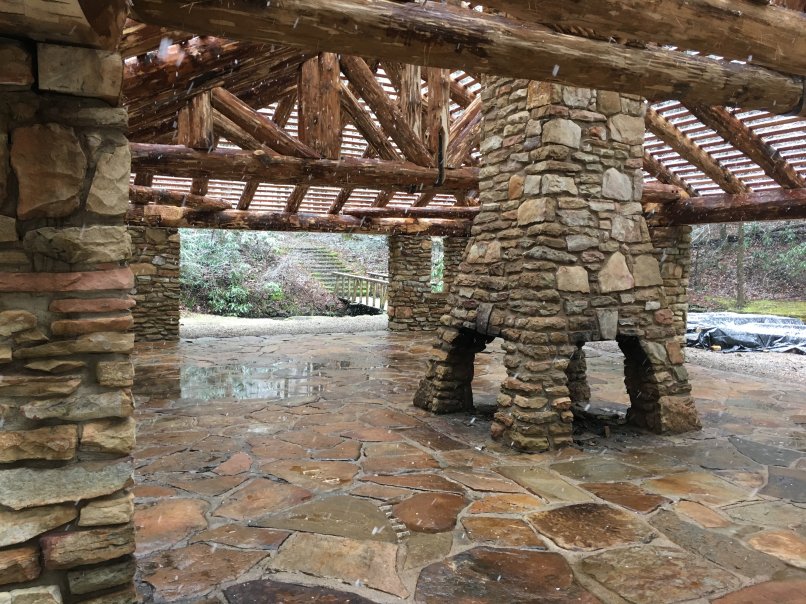
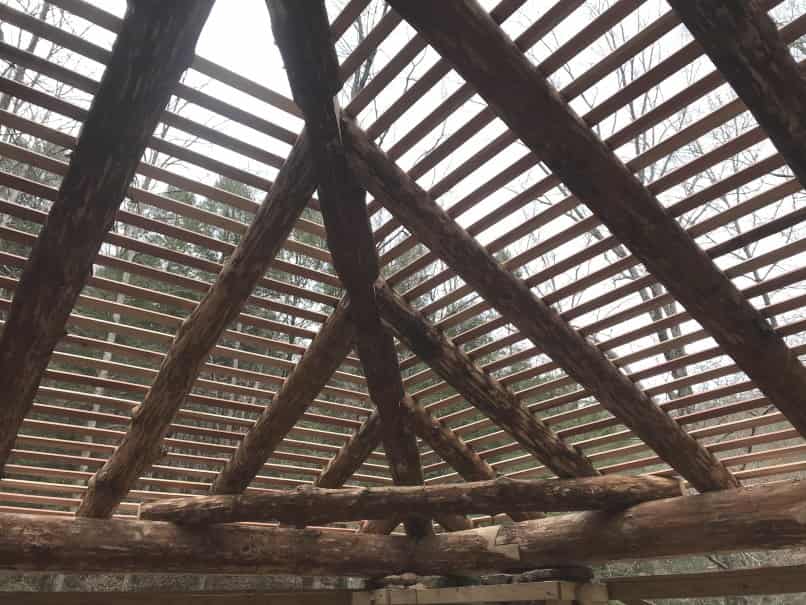
Our work is done and the Pine Mountain State Park pavilion is ready for the roof!
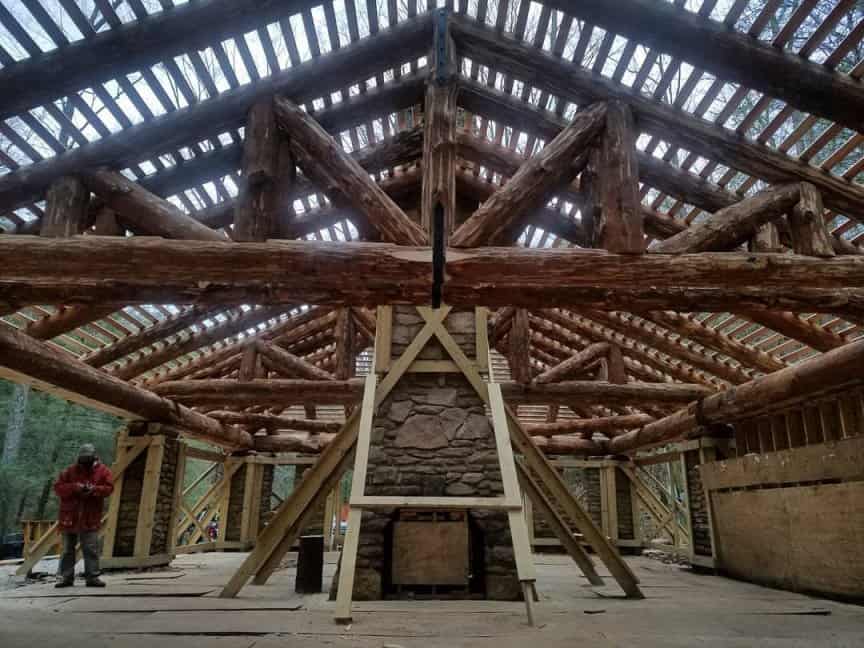
One year after raising, the pavilion looks great and is well used!
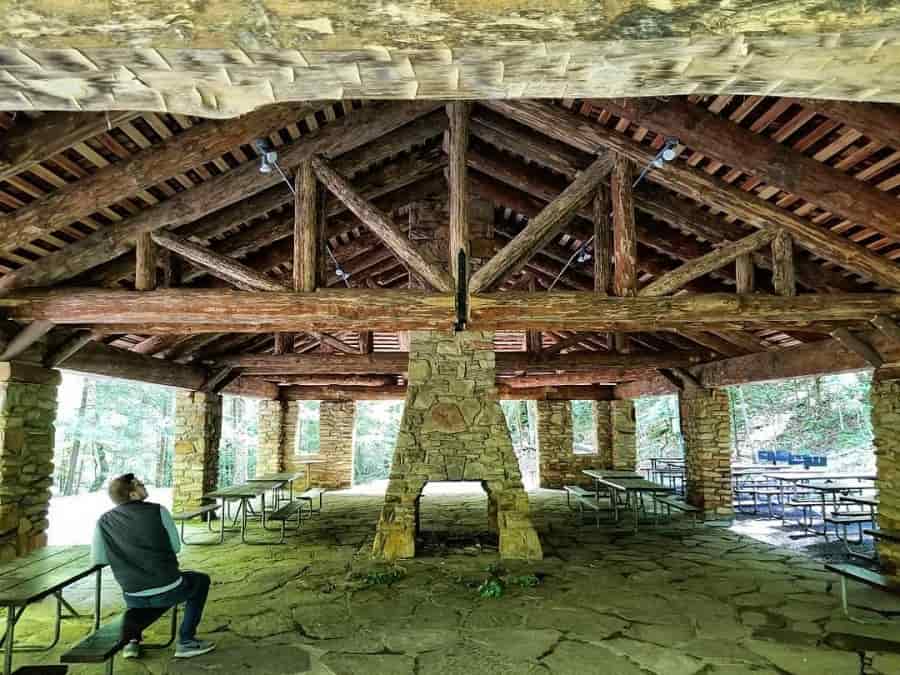
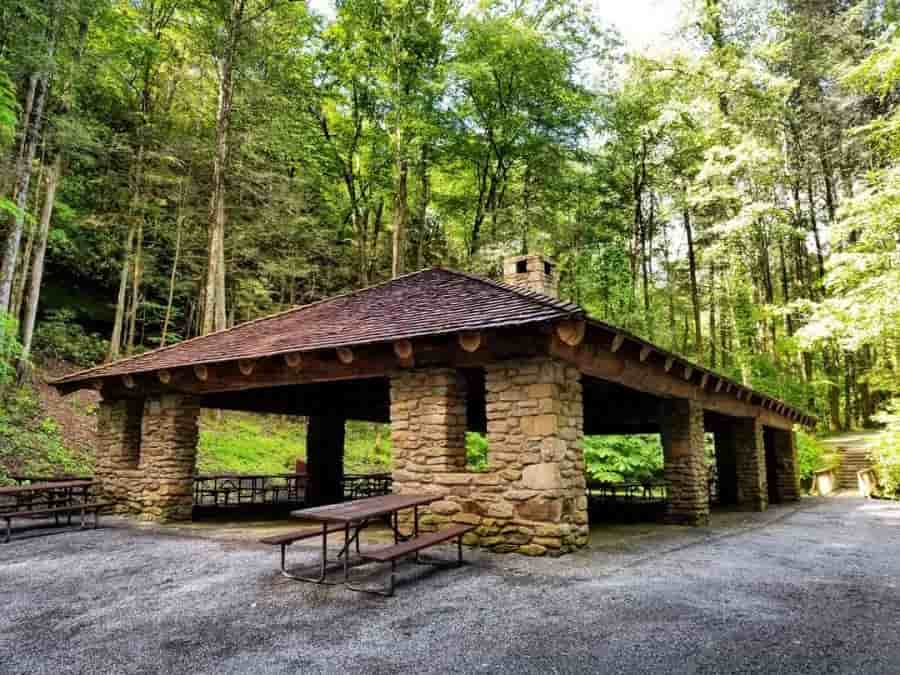
Architect: Nomi
Structural Engineers: Brown & Kubican
Builder: Anderson & Rodgers Commercial
Timber Framer: MoreSun Timber Frames







