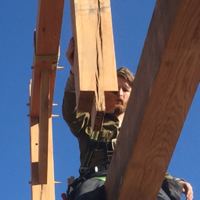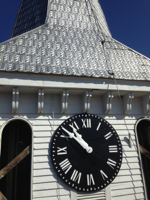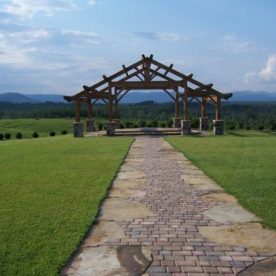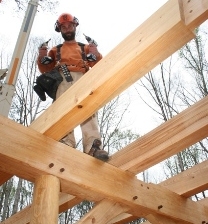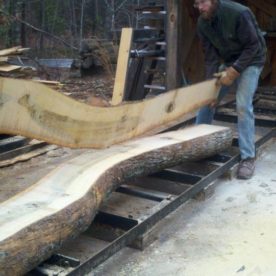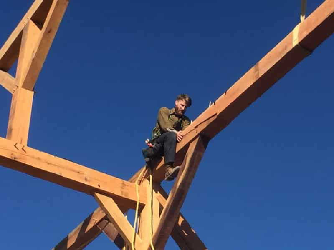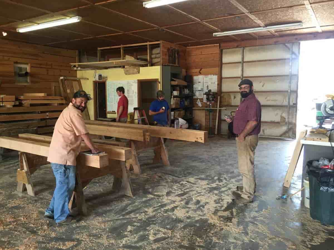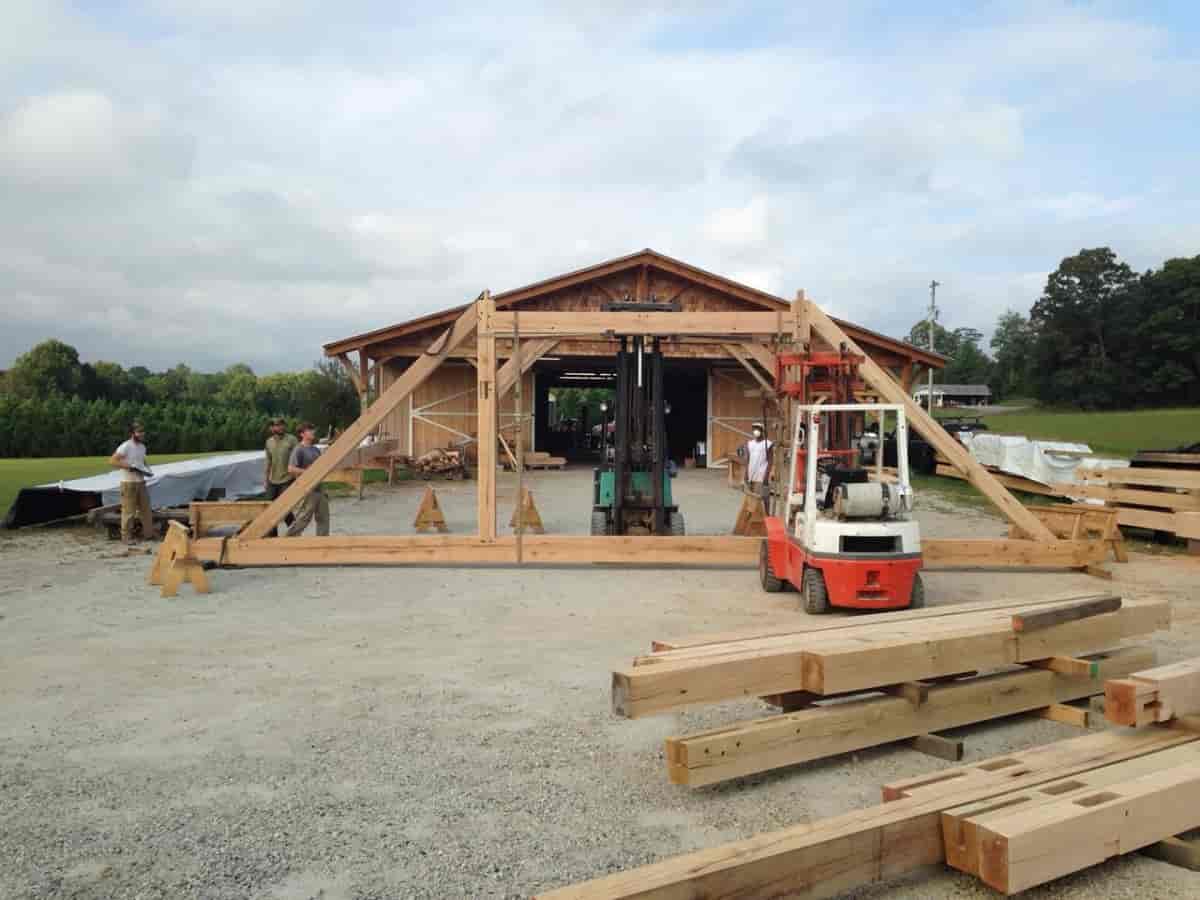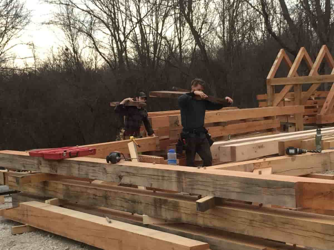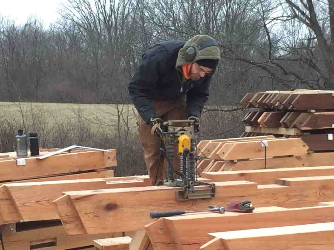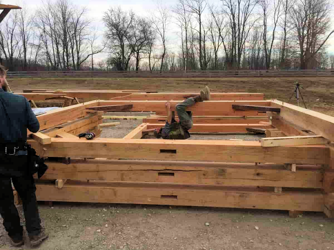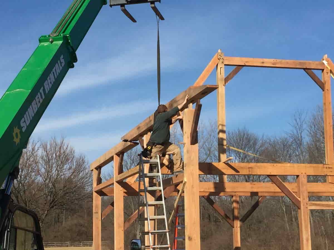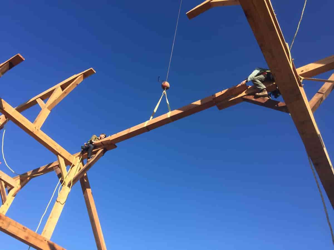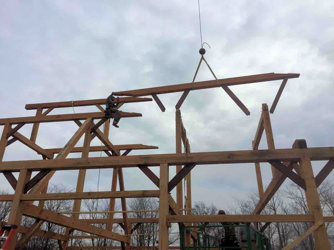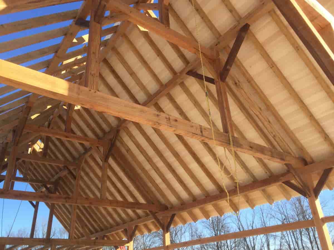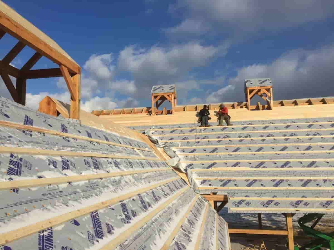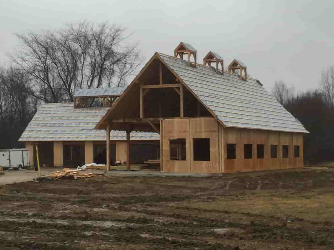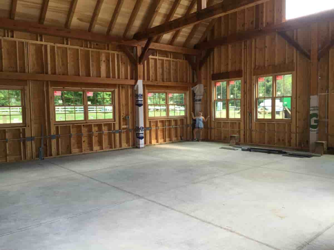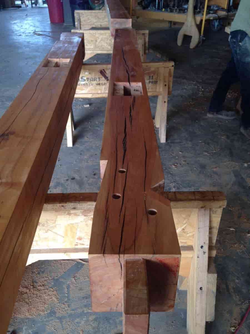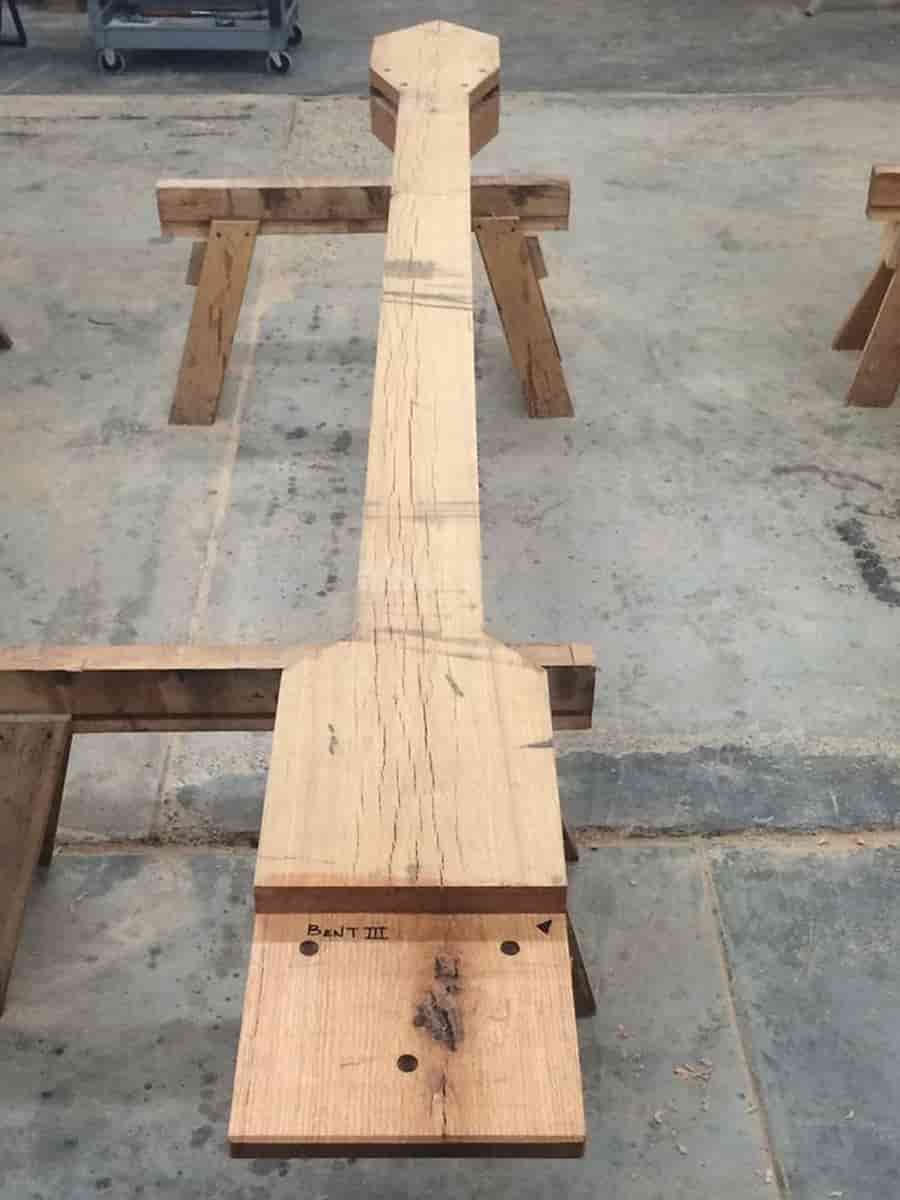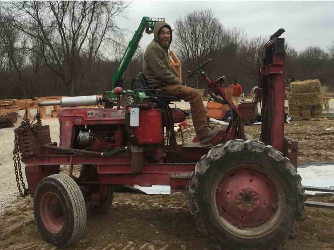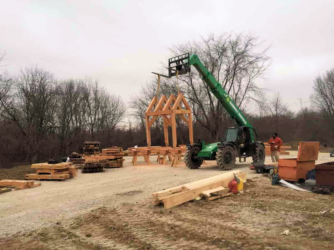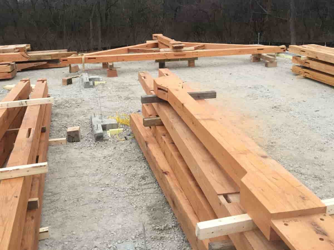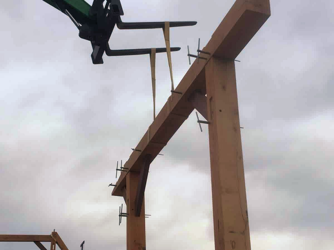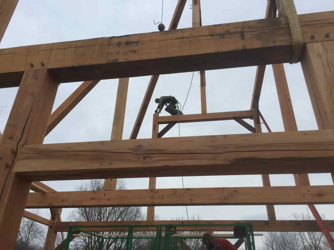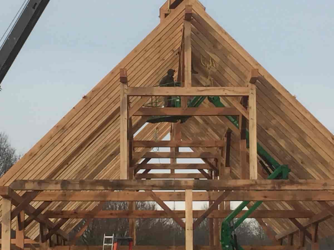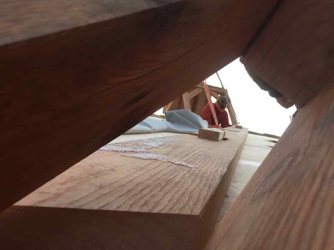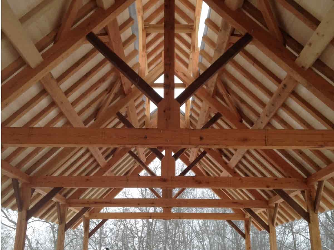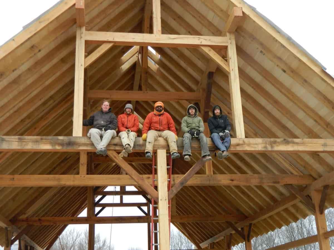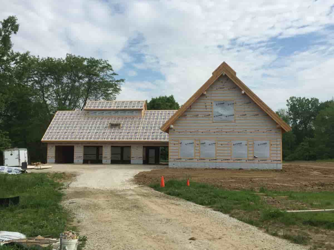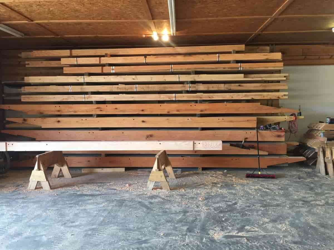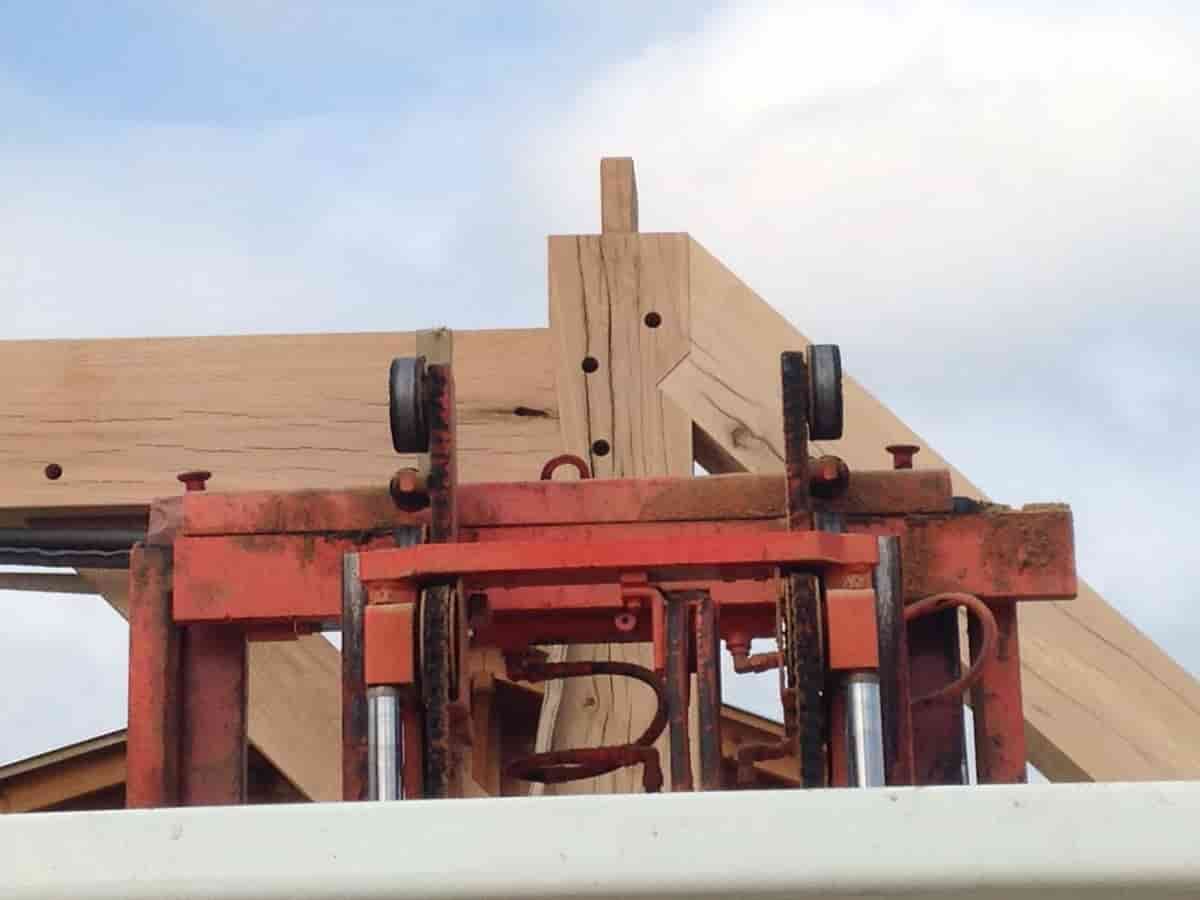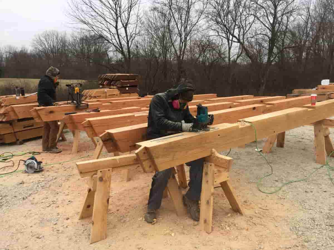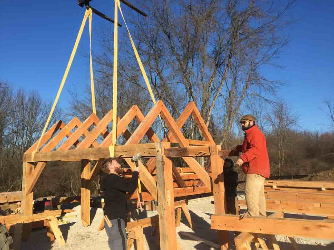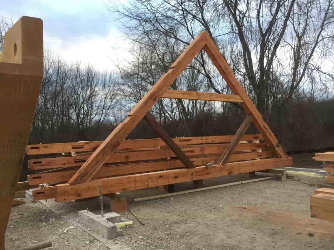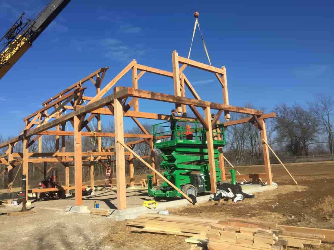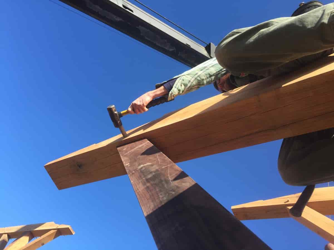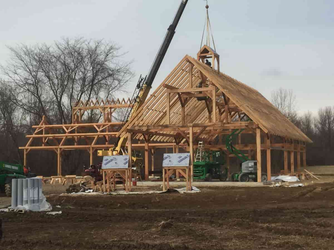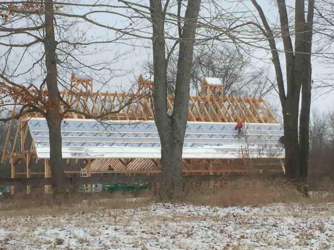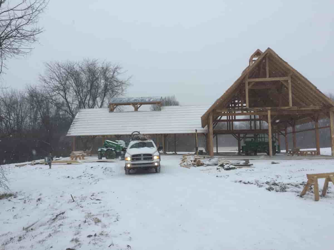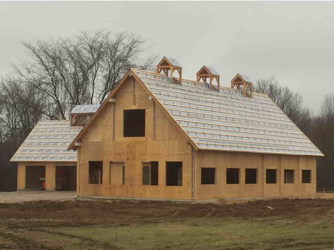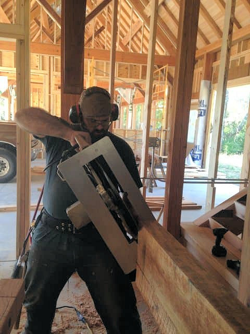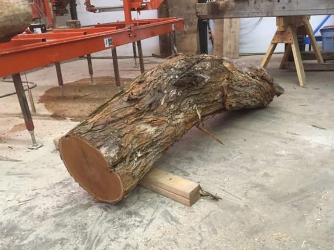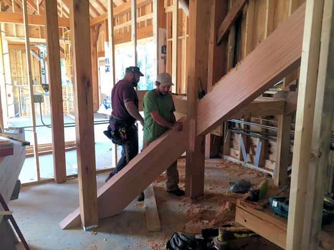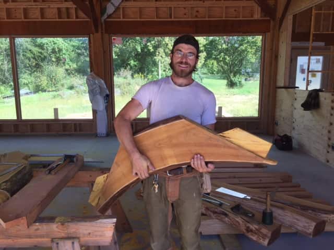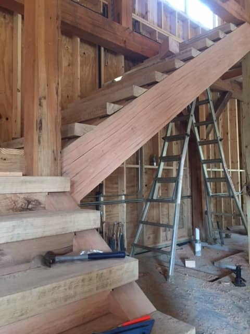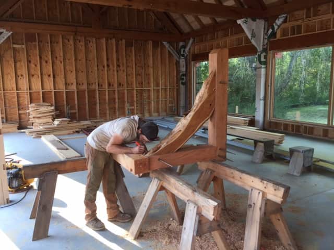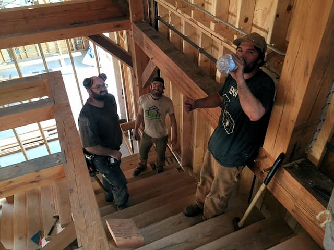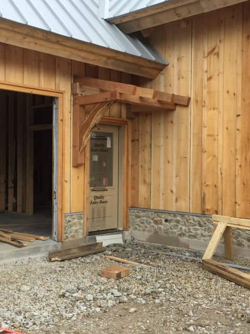You’re planning your dream home, the one you want to stay in forever. You’ve decided on a timber frame. Now is the time to think about ways to make your dream home perfect for you as you grow older. Let’s design your forever home.
You can split this into two categories: structural considerations, and design details. While both are important, the structural aspects must be planned into the actual architectural design of your home.
Structural considerations:
Single level living - While your home does not have to be a single level, consider positioning all of your main living areas, including the master bedroom and bath, on one level. If your bedroom will be on a different level is there space available for an elevator, whether you include it now or add it later? Is the stairway wide enough to easily accommodate a chair lift?
No step entry – Be sure you have at least one step-free entrance into the home.
Doorways and wide hallways – Make sure all of your doorways, exterior and interior, are 36 inches wide. This size allows for wheelchair accessibility. Plan for wheelchair access through whole home, especially at least one bathroom.
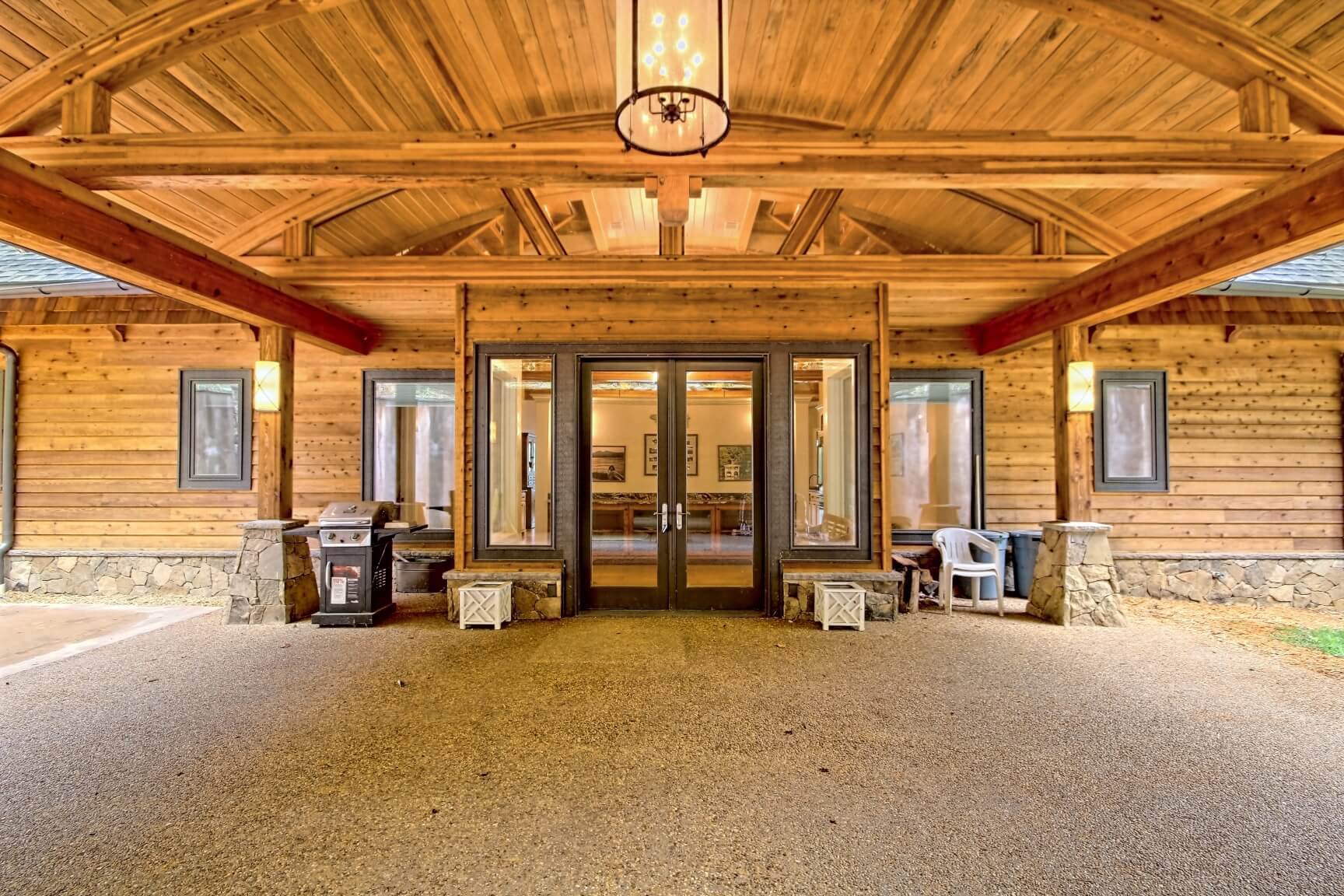
This home features a porte cochere, a covered entrance large enough for vehicles to pass through. The entry into the home is level with the driveway, and the double doors open wide. This is the lower level of a three level home that has an elevator installed.
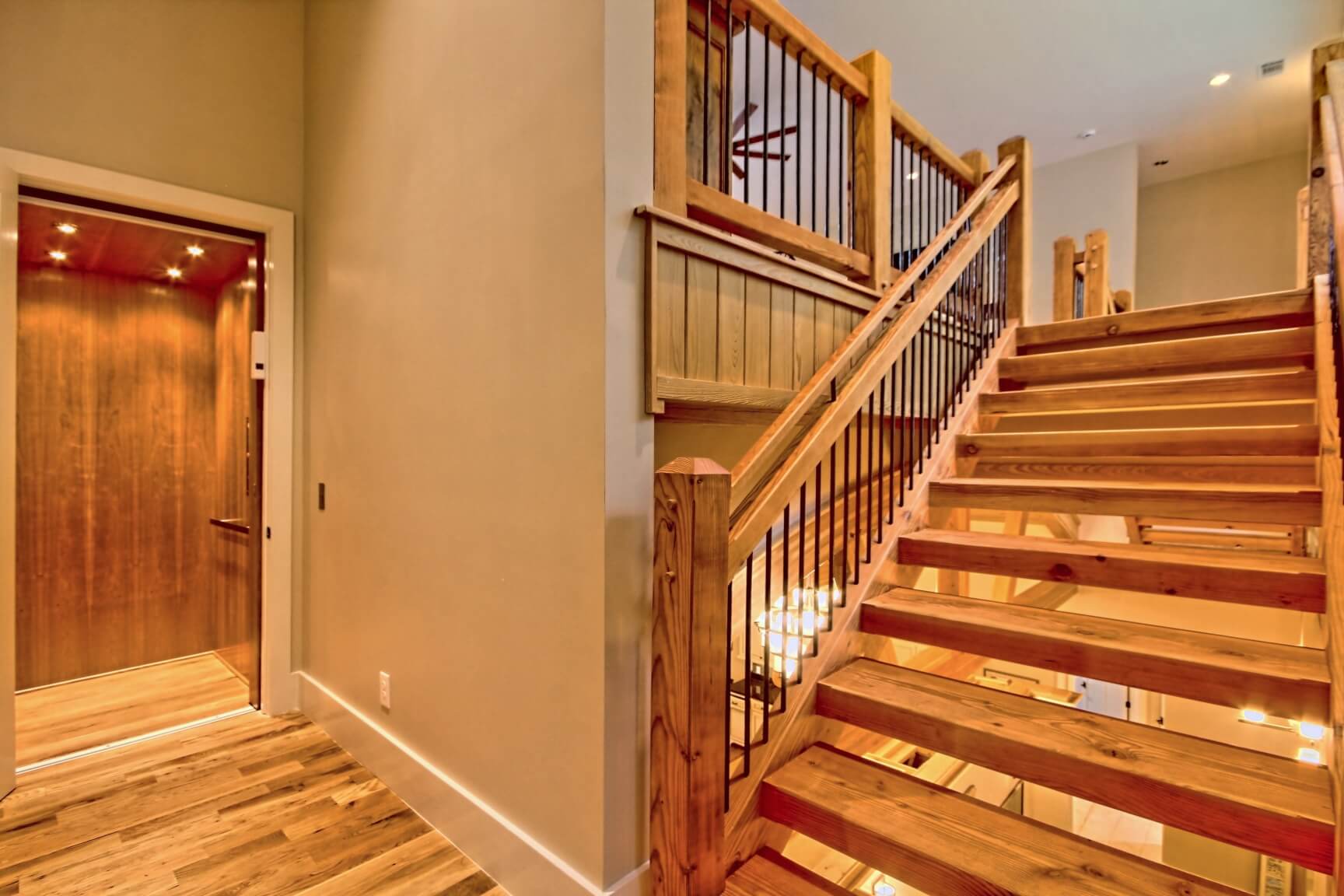
Design details:
Ramps - Look at the lay of the land around your home. Will you be able to add a ramp if needed later? Consider where it might go before you plan your landscaping.
Bathroom - Consider a shower with no threshold and space for a shower seat. Is your flooring choice slip resistant? Are there wall studs in places where you might want to add grab bars some day?
Kitchen - Make sure there is plenty of room is any passageway of your kitchen. Could you maneuver a walker or wheelchair through the kitchen you're planning? Consider having your upper cabinets installed a few inches lower than their usual height. Using multilevel countertops will give you the flexibility to prep food while standing or sitting. Pick rounded edges for your countertops to minimize injuries. Considerations should be given the placement and type of your appliances.
Electrical - Place outlets and switches with aging in mind. Installing electrical outlets 18 - 24" off the floor means you won't have to bend down as far to reach them. Keep light switches and controls, such as your thermostat, 42 - 48" above the floor so they can easily reached by someone in a wheelchair. Choose light switches with a rocker panel instead of toggle switches.
Flooring - Avoid high pile carpet. Will your flooring choice be slippery if it's wet?
Door hardware - Opt for door levers rather than door knobs.
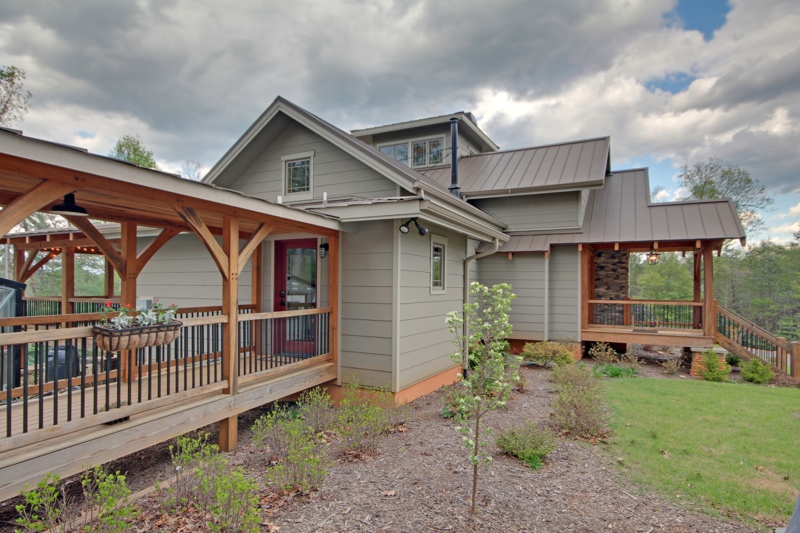
Forever Home Design
This is a small sampling of the considerations to be made in designing your forever home. Your architect, designer, builder, and timber framer can certainly outline more.
Are you interested in making changes to your current home in order to age in place? You can consider adding a covered breezeway to allow for a level entrance to your home.
We'd be happy to talk to you about creating home that can be yours forever!







