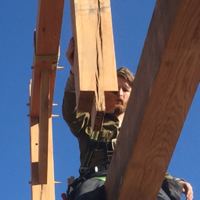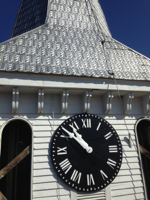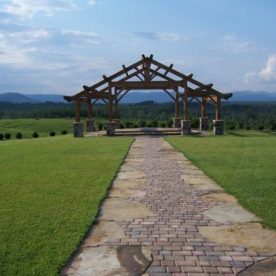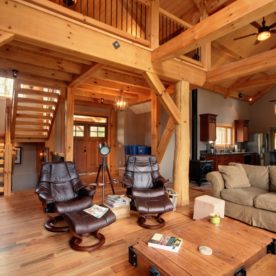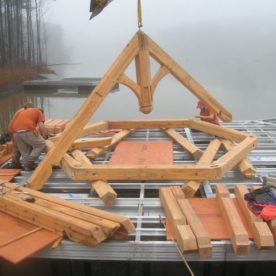The Fairbanks House is the oldest still standing timber frame home in North America. Built in 1637, it was home to eight generations of the Fairbanks family. Located in Dedham, Massachusetts the Fairbanks House is now a museum, and is on the National Register of Historic Places.


Dating the home was done in part by dendrochronology, or tree ring dating. A summer beam is a major load bearing beam in a timber frame. Usually a massive timber, the beam carries the weight of the structure above it. The summer beam here is the main structural support for half of the house and would have been one of the first timbers erected. Tree ring dating on the hall summer beam shows that the tree was felled in 1637. A smaller support post has been dated to 1641. In the days when the house was built wood was not aged before using it; they built with green wood. So it was determined that the home was built between 1637 and 1641. Parts of the home were probably liveable within the first year.

Over time additions were made that more than doubled the size of the original home. However, modern conveniences such as running water and electricity were never installed in the house.
The last member of the Fairbanks family moved out of the home in 1904. Family members formed a corporation in order to purchase the house and preserve it. The Fairbanks House Museum has been open to the public for over 100 years.
The durability of timber frame structures is one of the advantages of this building method. A home that can be enjoyed by generation after generation is something to be treasured.







