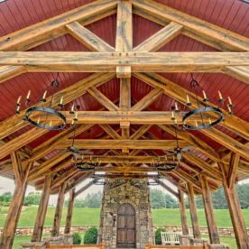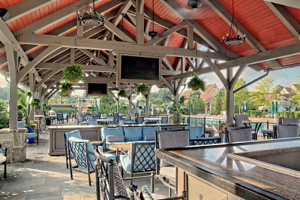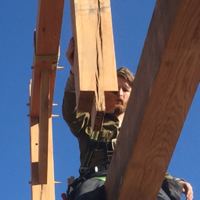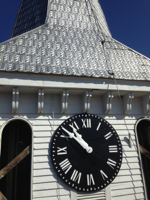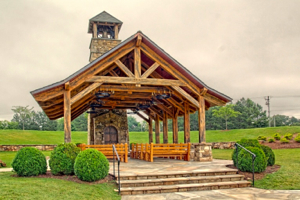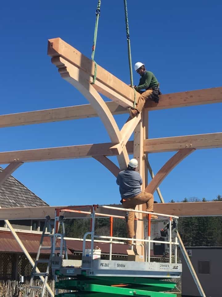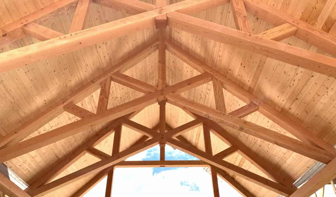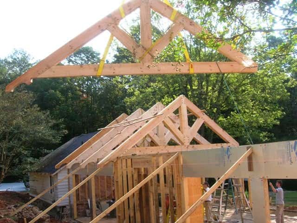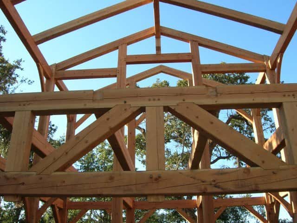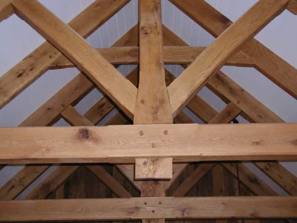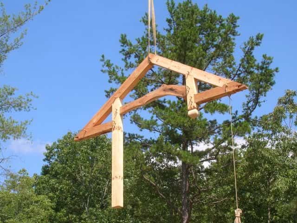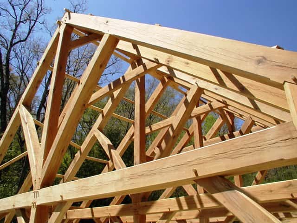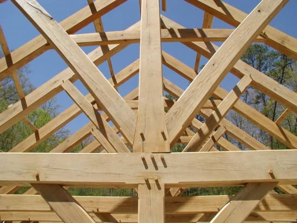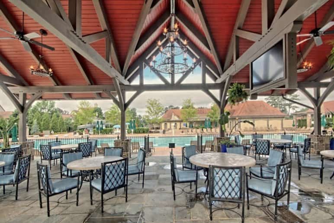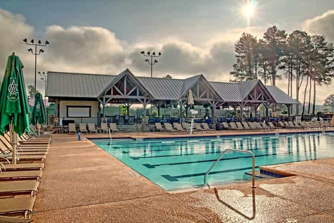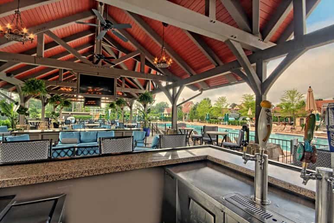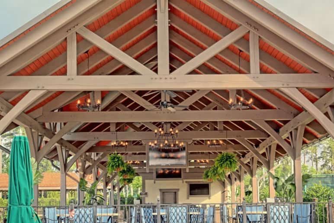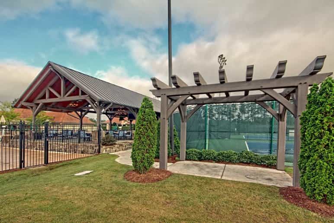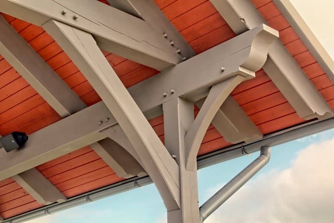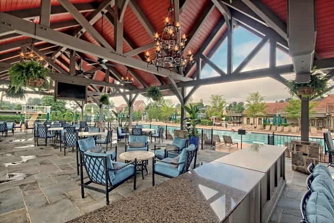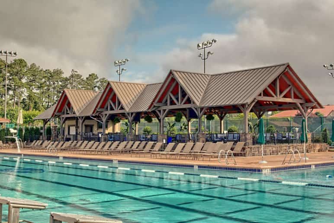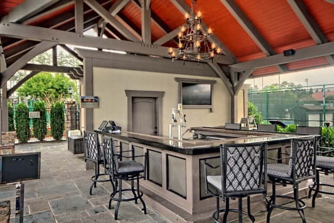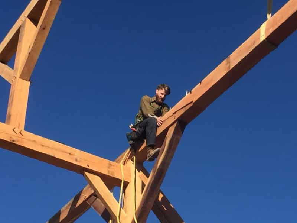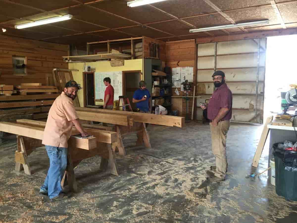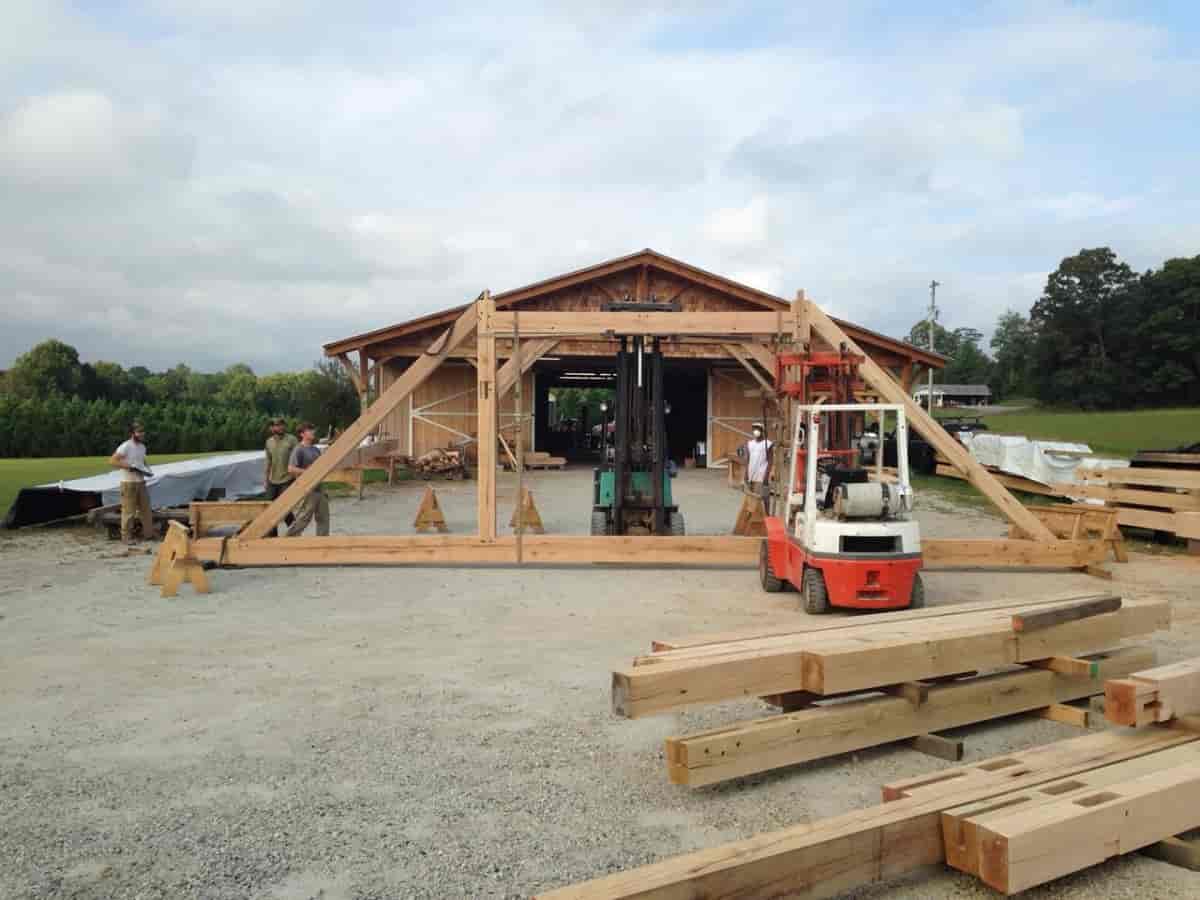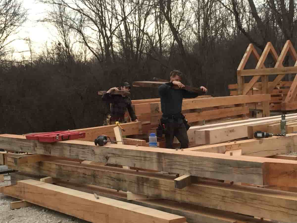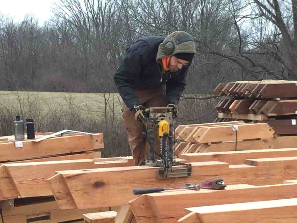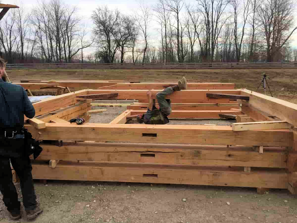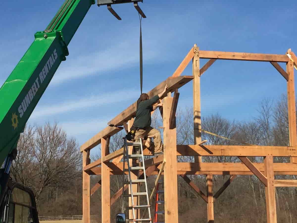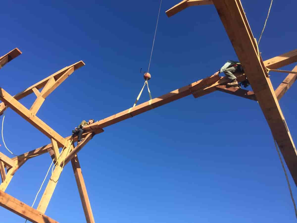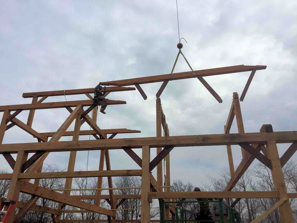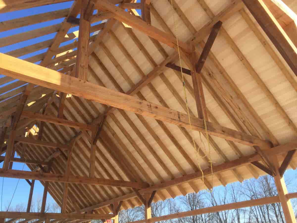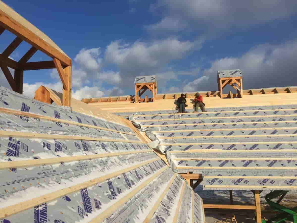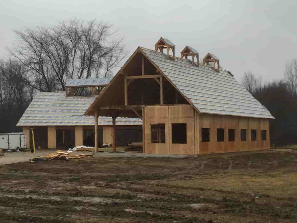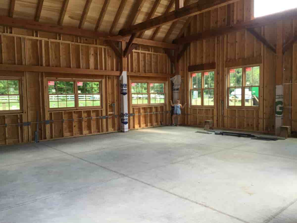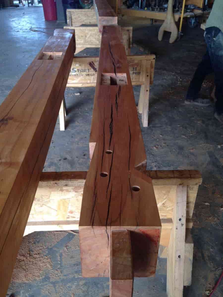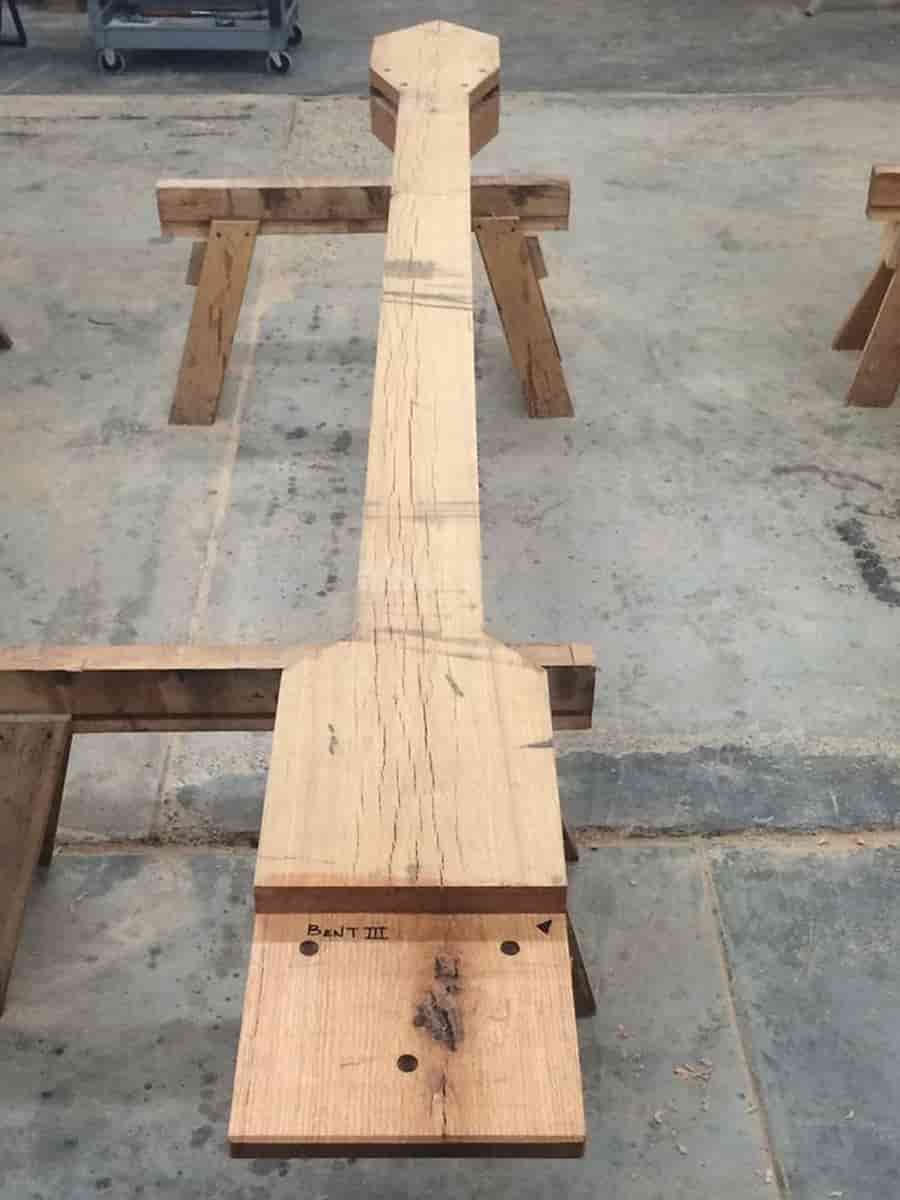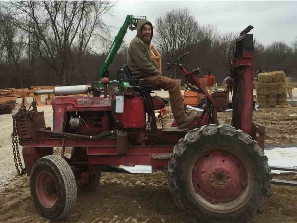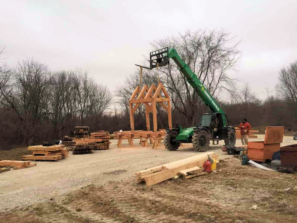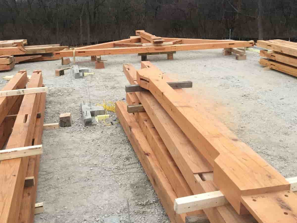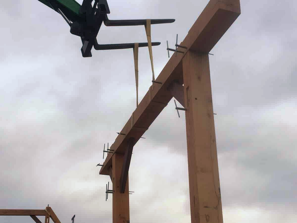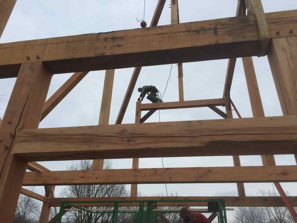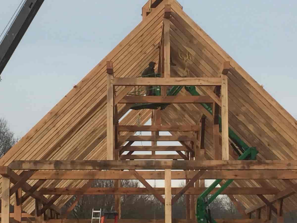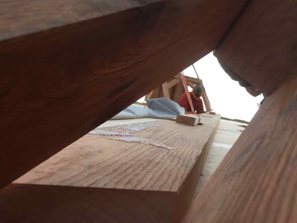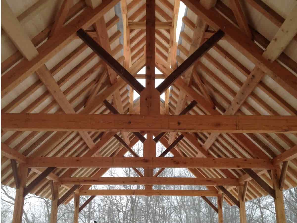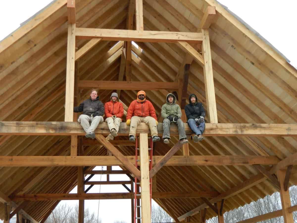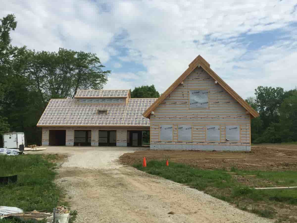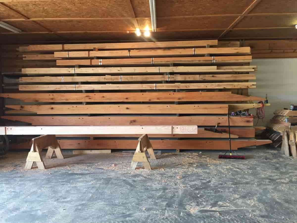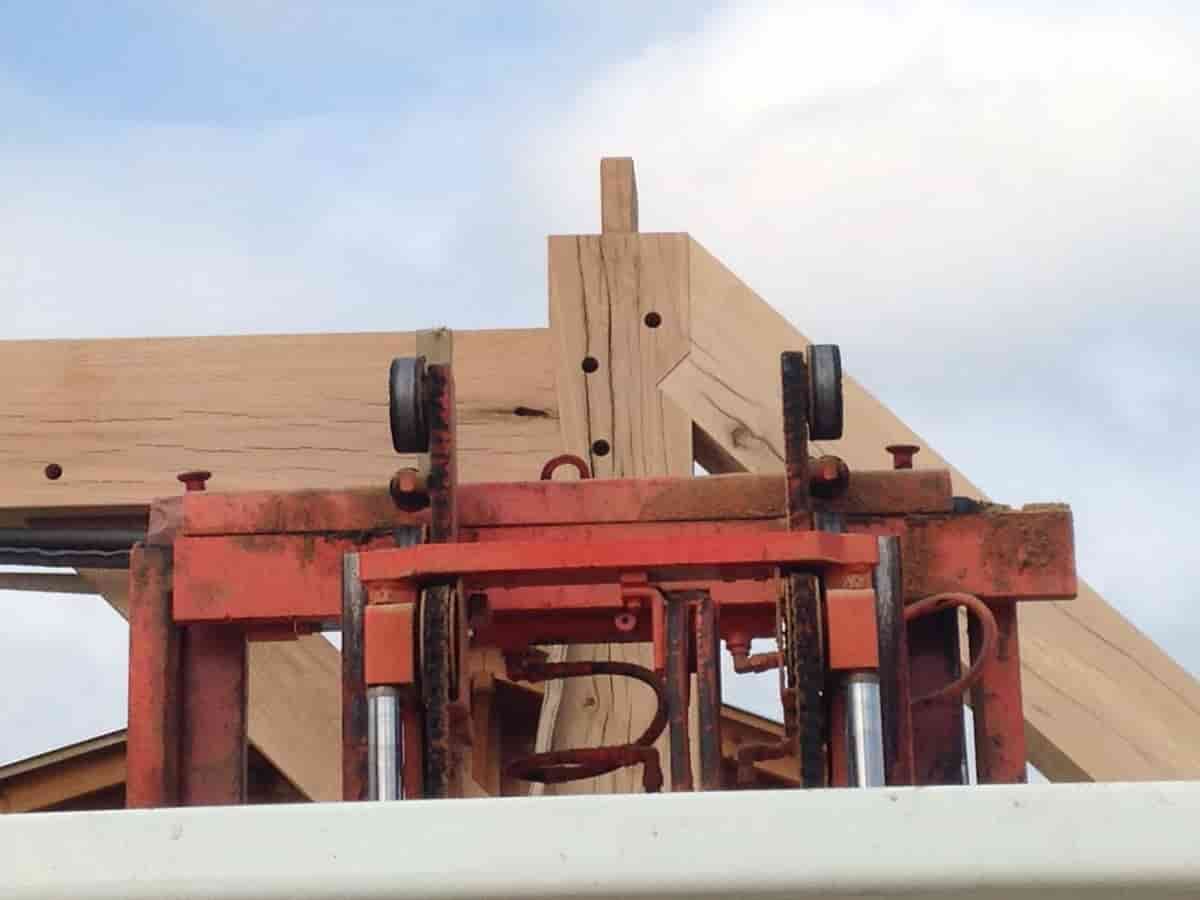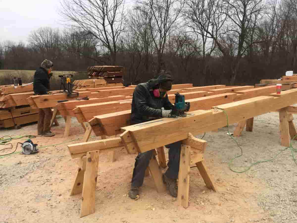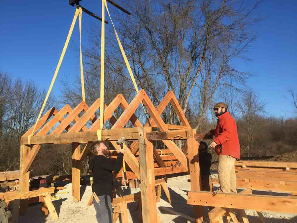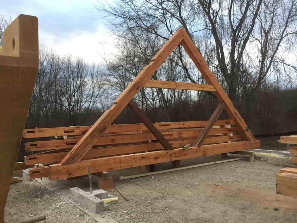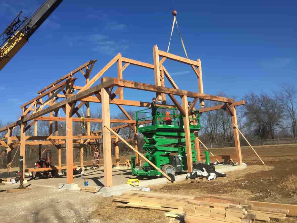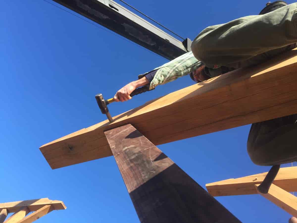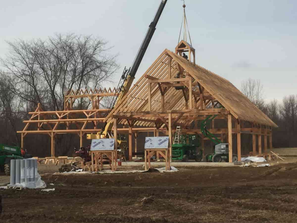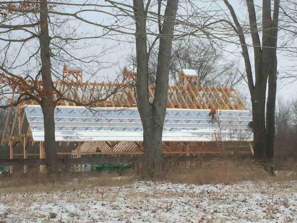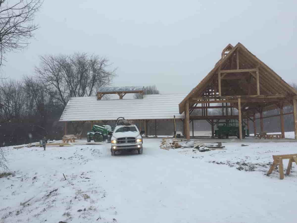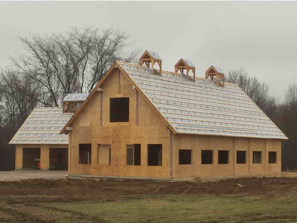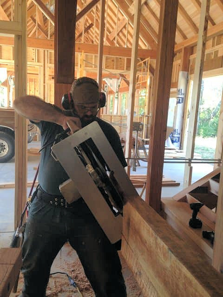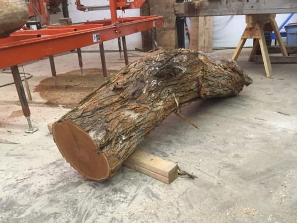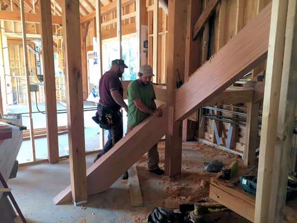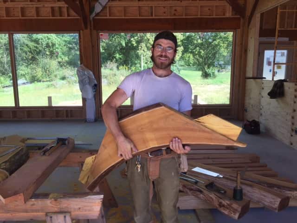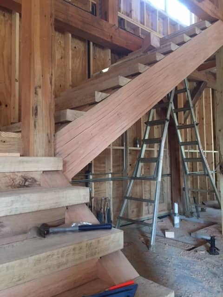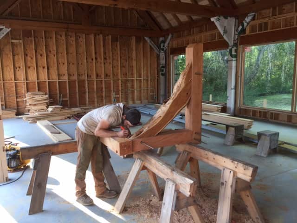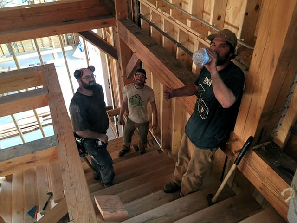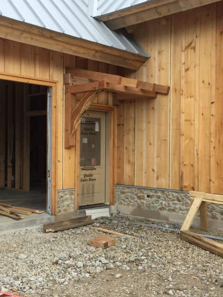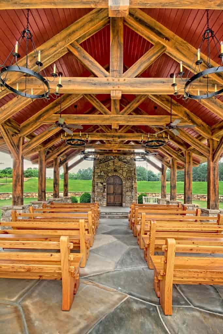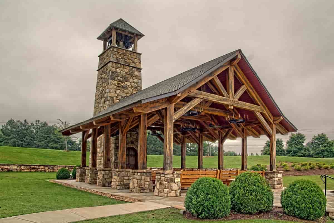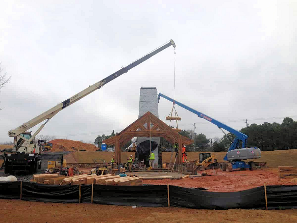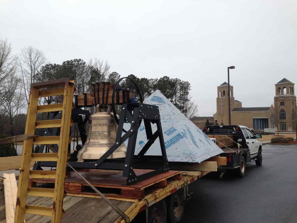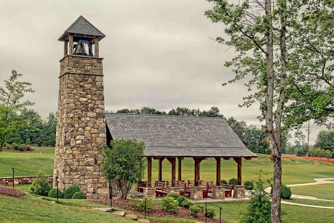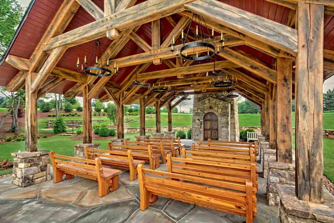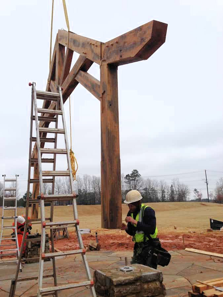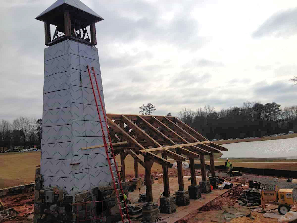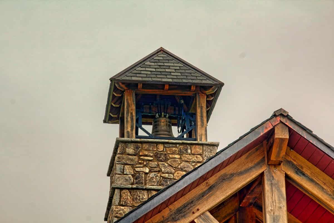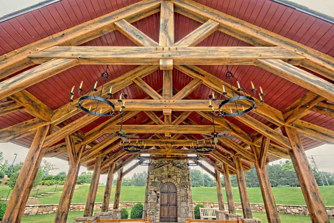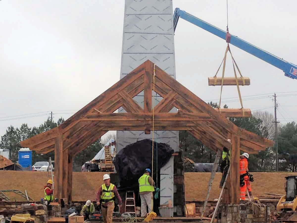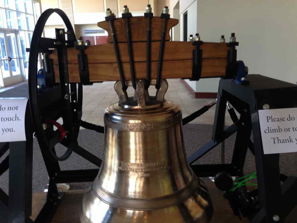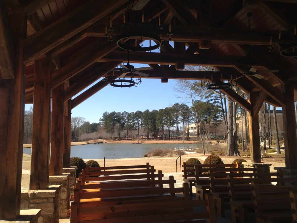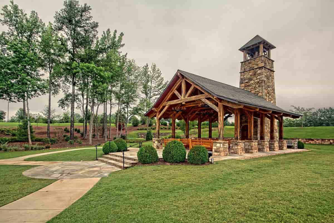Nestled in the heart of Cashiers, North Carolina is the 13.2 acre park, The Village Green. The park features paths around grassy lawns, through a wetlands and forest glade, into a secluded garden, and to quiet benches and picnic shelters. A spectacular playground, a gazebo, an open air pavilion and beautiful sculptures round out this multi-use venue. Outdoor concerts and movies, festivals, weddings, art shows and lecture series have all made this park a treasured destination.
The Village Green Commons Hall was built to add more year round use of the park and host indoor events. The 5,900 square foot timber framed building includes a stage, dressing rooms, a kitchen, meeting rooms and restrooms.




The Douglas fir timber frame features four intersecting hammer beams, allowing for a clear span of almost 48 feet. The glulam hammer beam curves are 14 feet end to end, and the metal tie rods extend all the way through the hammer beams and posts.
The keyed beam, seen directly above the stage, is constructed of two 8x12" timbers. Joined by two opposing birdsmouth joints, the design creates a beam that is stronger than a single larger timber would be.
The curved timbers joining the hammer beams to the bottom of the cupola are also glulam timbers. Glulams are structurally engineered, made up of layers of dimensional lumber bonded together with adhesives, and used for their strength.
Other interesting timbers in this design are the dragon beams. Set horizontally in the corners, they carry the foot of the hip rafters. (Plus, the cool name!)
The focal point of The Village Green Commons Hall is undoubtedly the timber framed cupola. On the job site the cupola was assembled on the ground and the tongue and groove boards installed. The crane lifted the cupola, coming in at approximately two tons, and we guided it into place. This was definitely one of the trickiest (and scariest) parts of the raising.
The natural light that streams in from the cupola's windows highlights this beautiful feature.
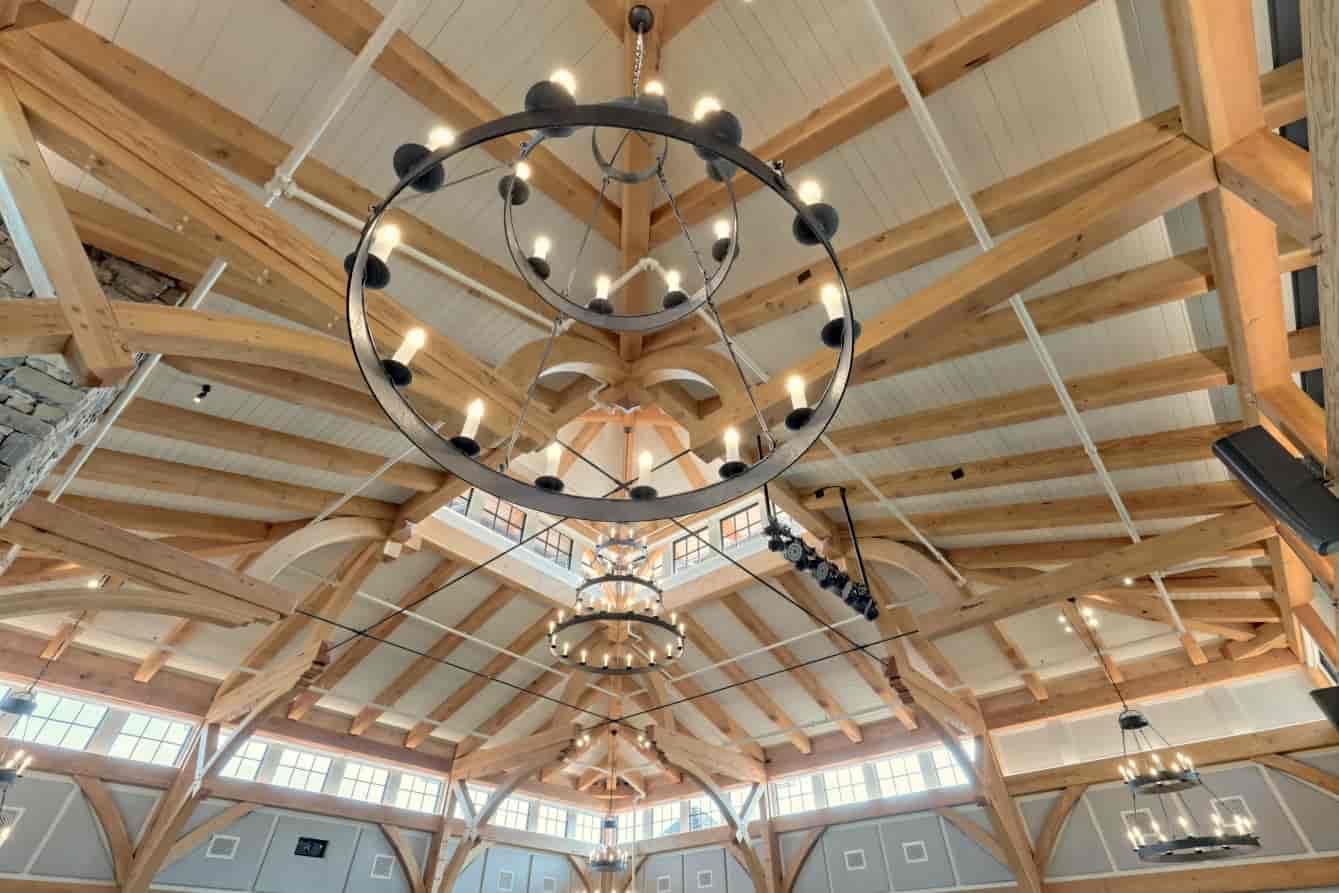
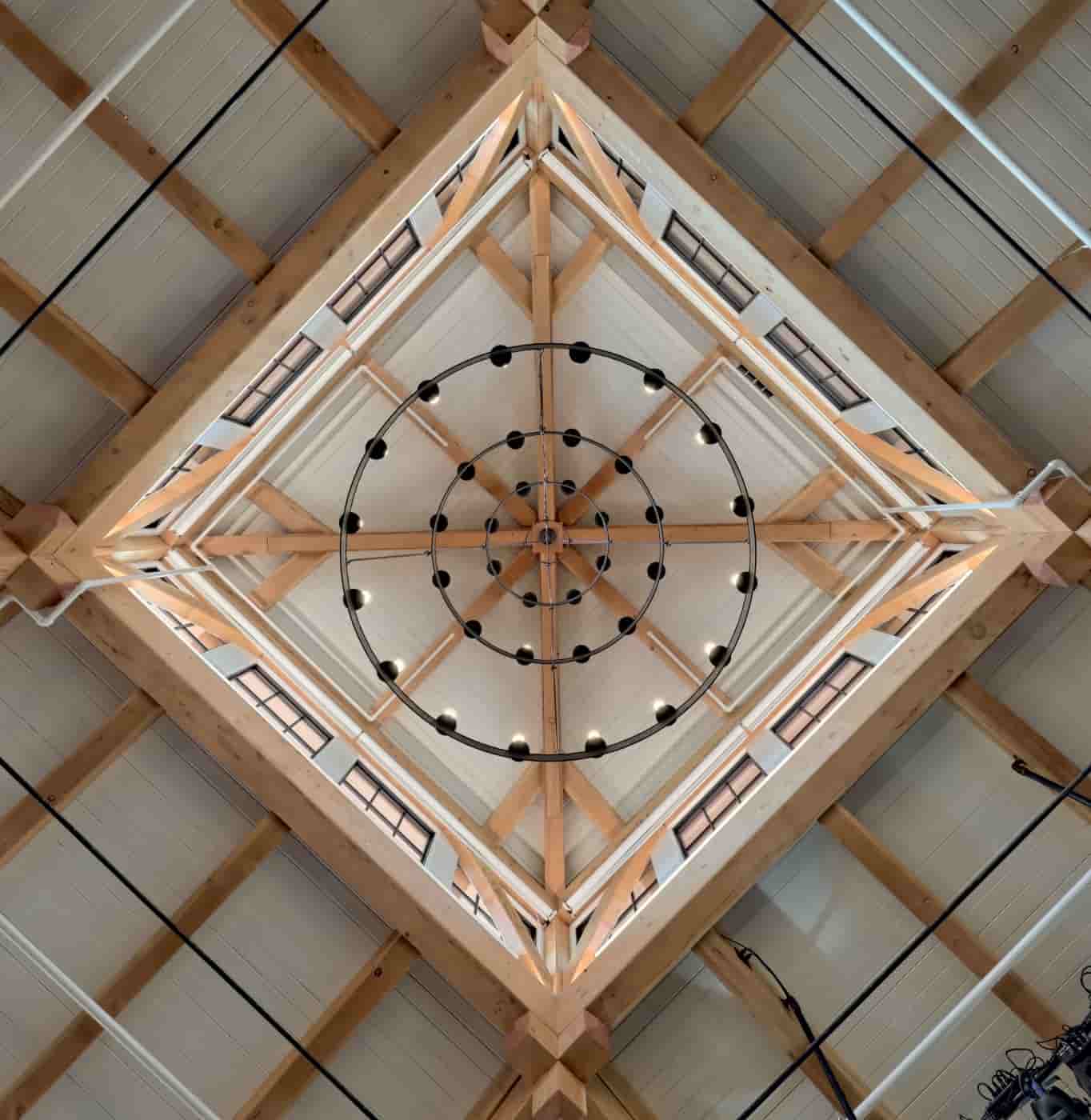

Structural insulated roof panels (SIPs) from Murus will help make the Commons Hall energy efficient, and improve the indoor air quality.
Great care was taken in every design decision. From the stunning stone fireplace and iron chandeliers, to the placement of sound panels and necessary sprinkler pipes, each piece creates well thought out utility and ambiance.
A timber framed breezeway connects the Commons Hall to the existing covered walkway and pavilions.

Architect: Chapman Design Studio Project Architect: Chip Knuth Photo Credit: Kurtis Miller Photography
Timber Frame Engineering: Fire Tower Engineered Timber Timber Frame Design: Whetstone Designs
Here's a look at some of what happened to get to this finished project!
In the Shop

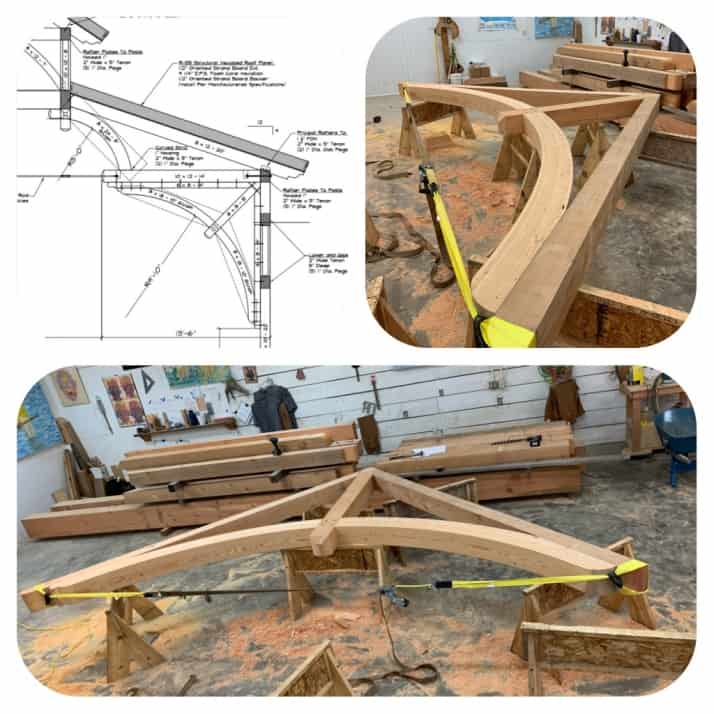
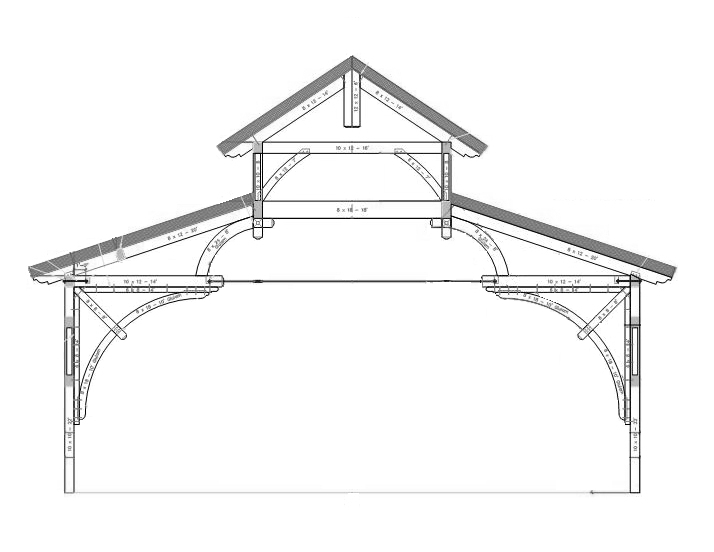



Raising the Timber Frame and Installing SIPs
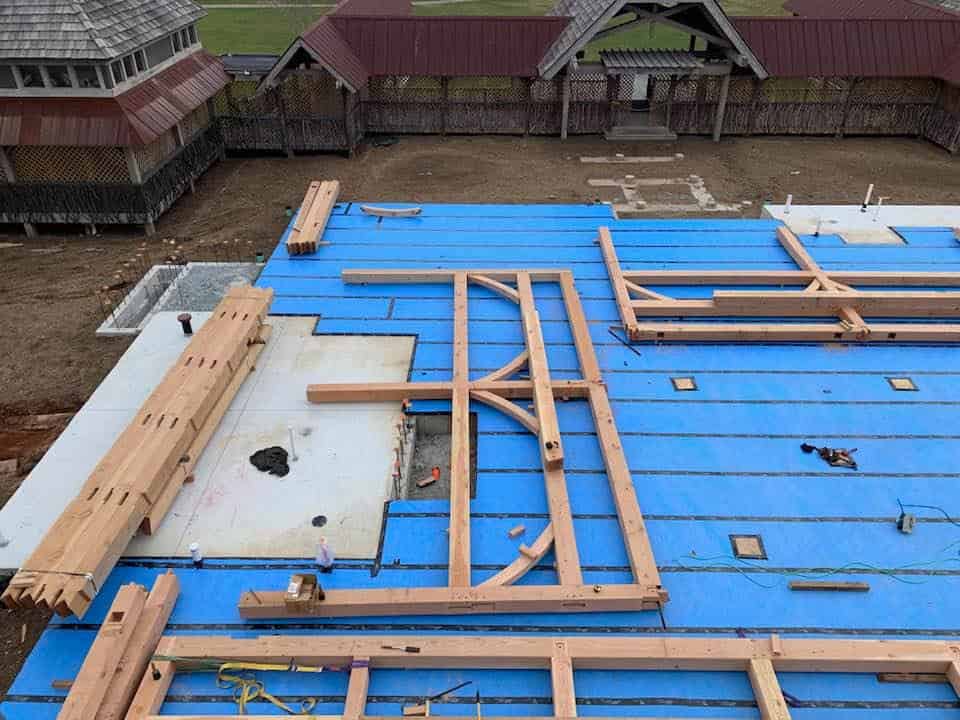
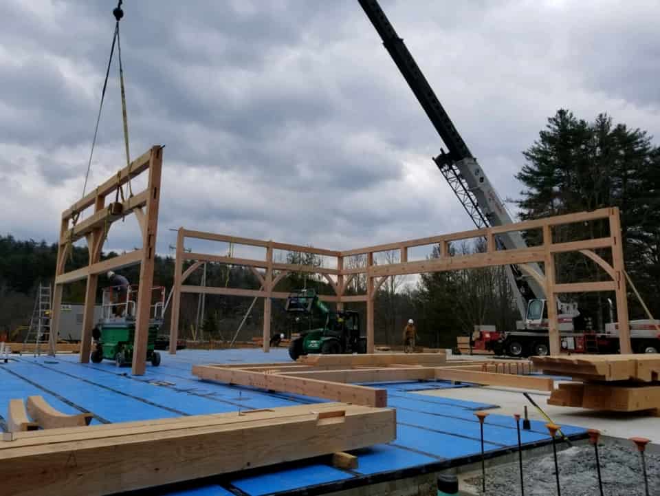
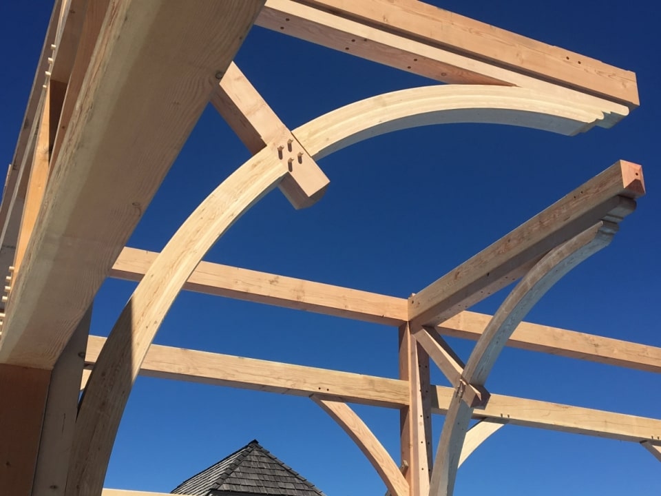

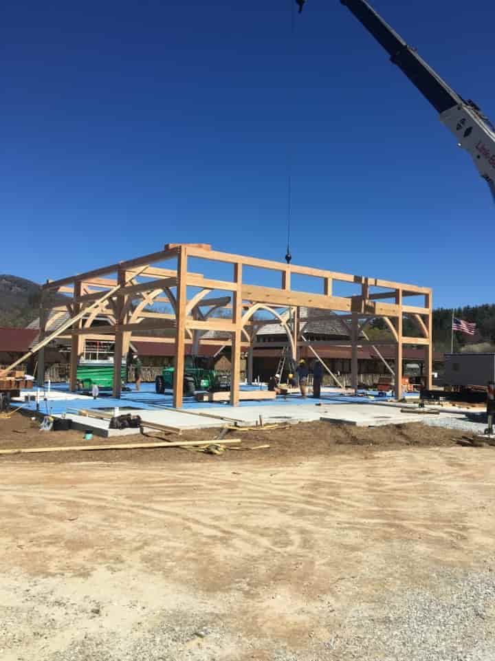
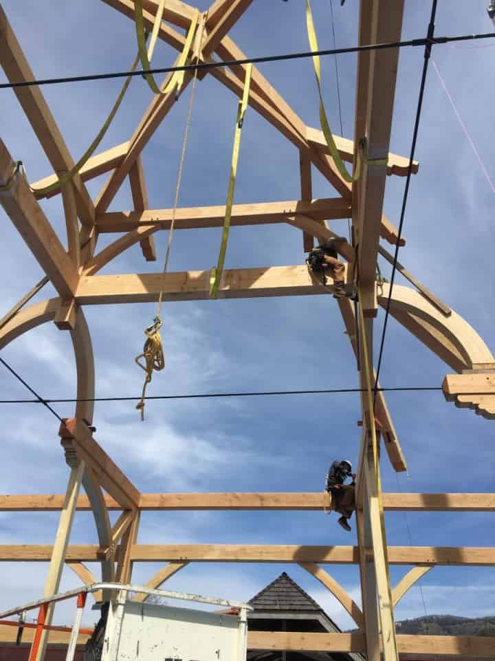
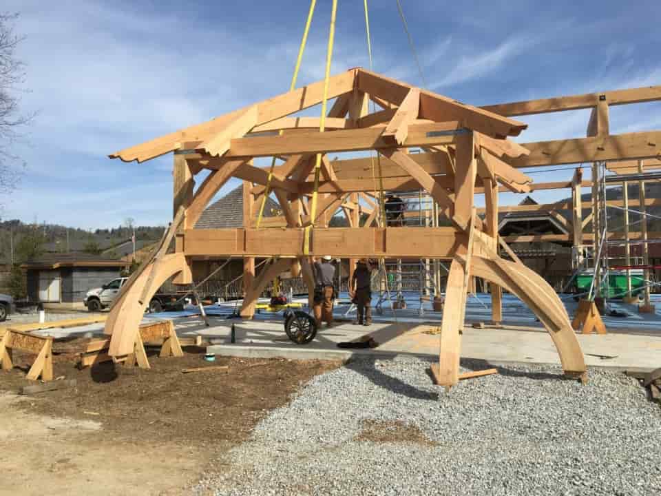


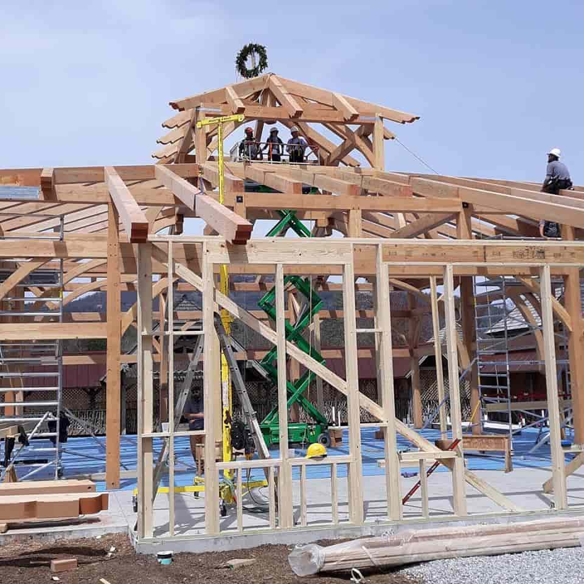
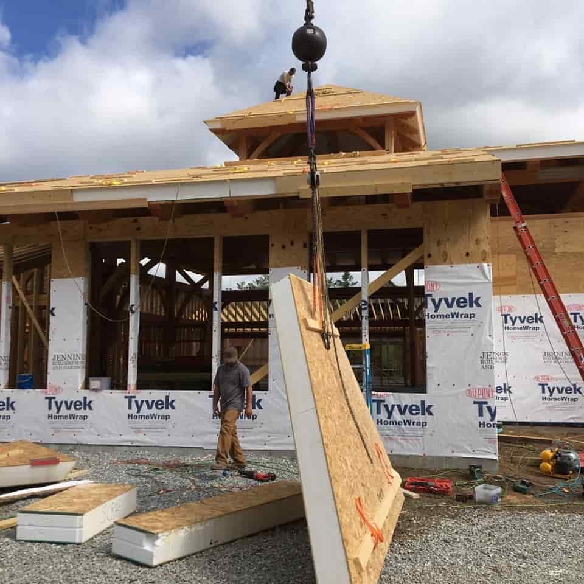
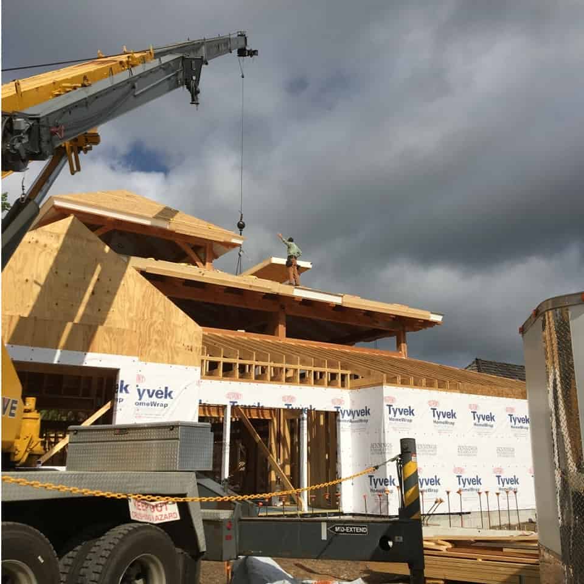
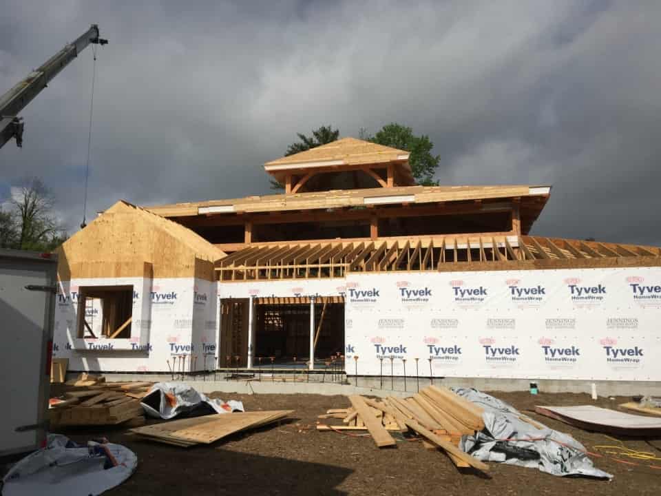
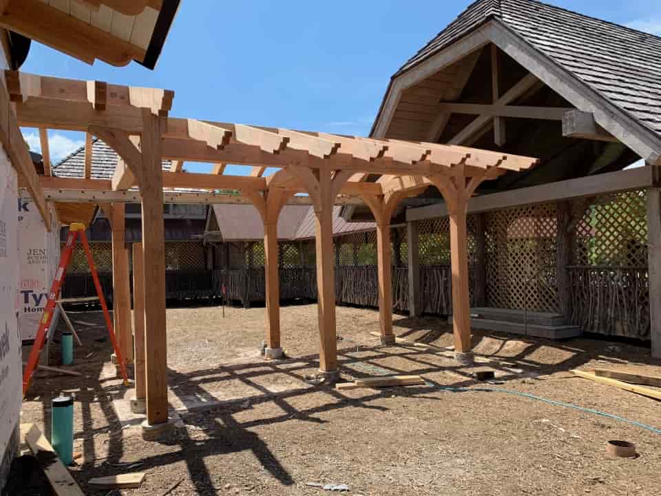
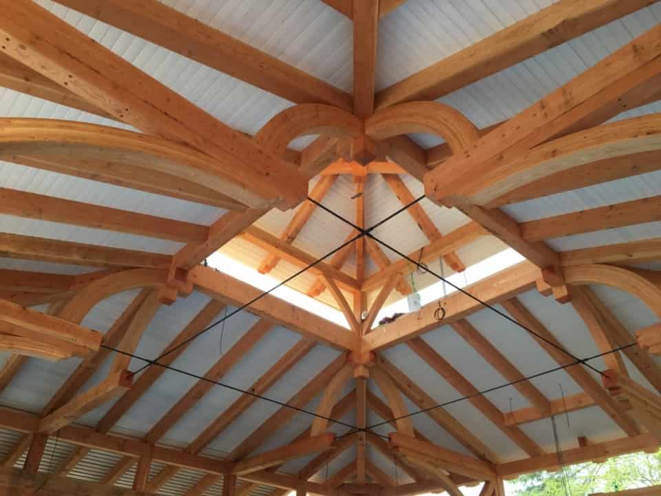
This was incredible project to be a part of and it was a pleasure to work with all of the people involved!
More information can be found here:
3/26/19 Plateau Daily News, including photos and a video
4/18/19 Plateau Daily News






