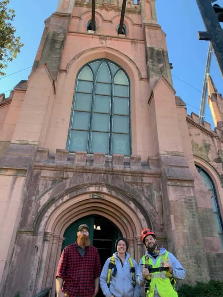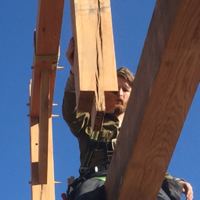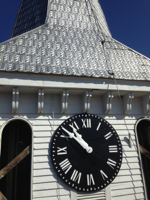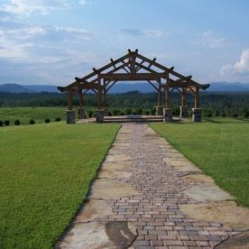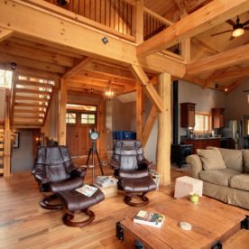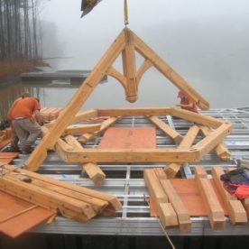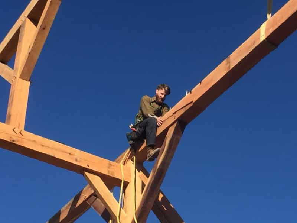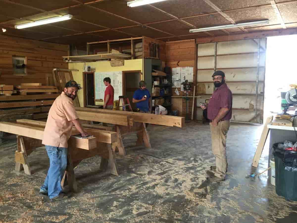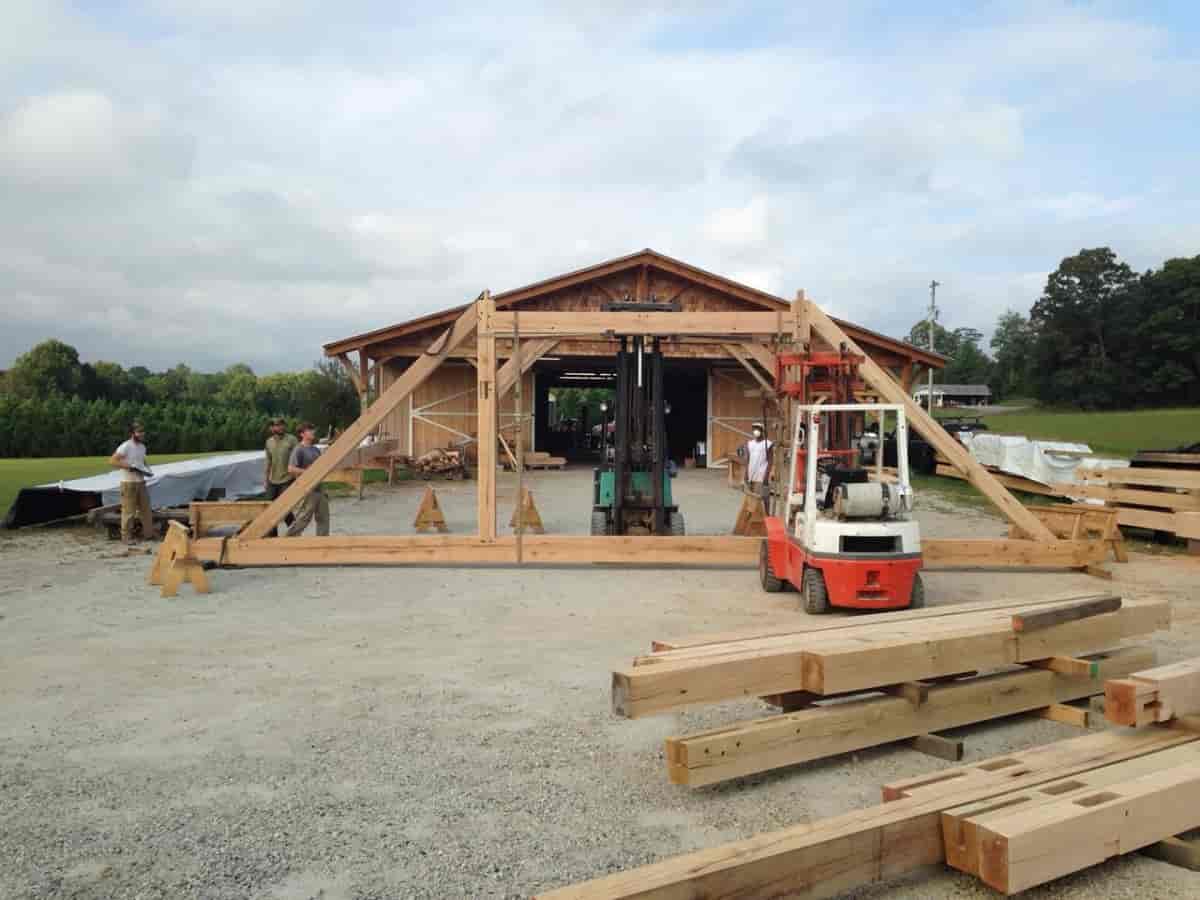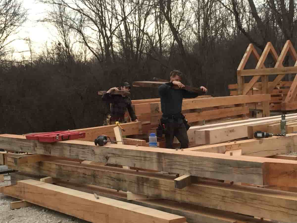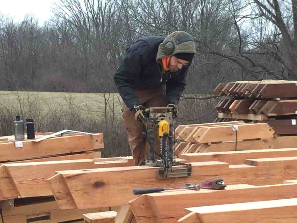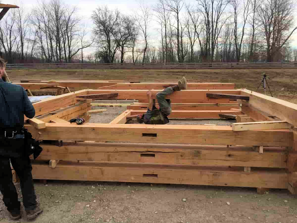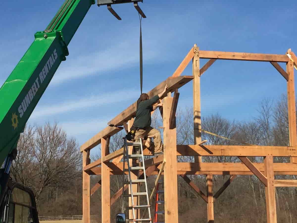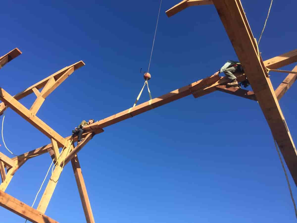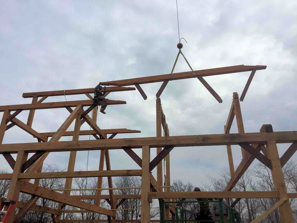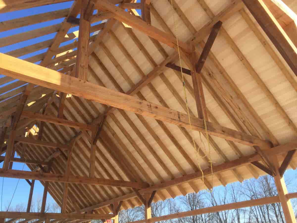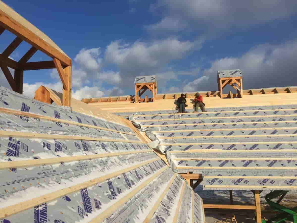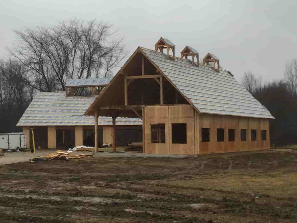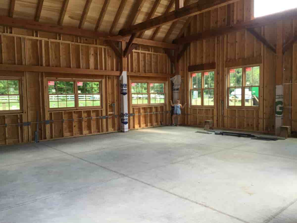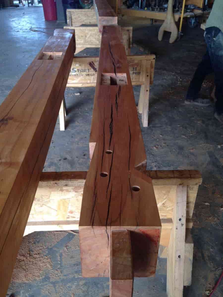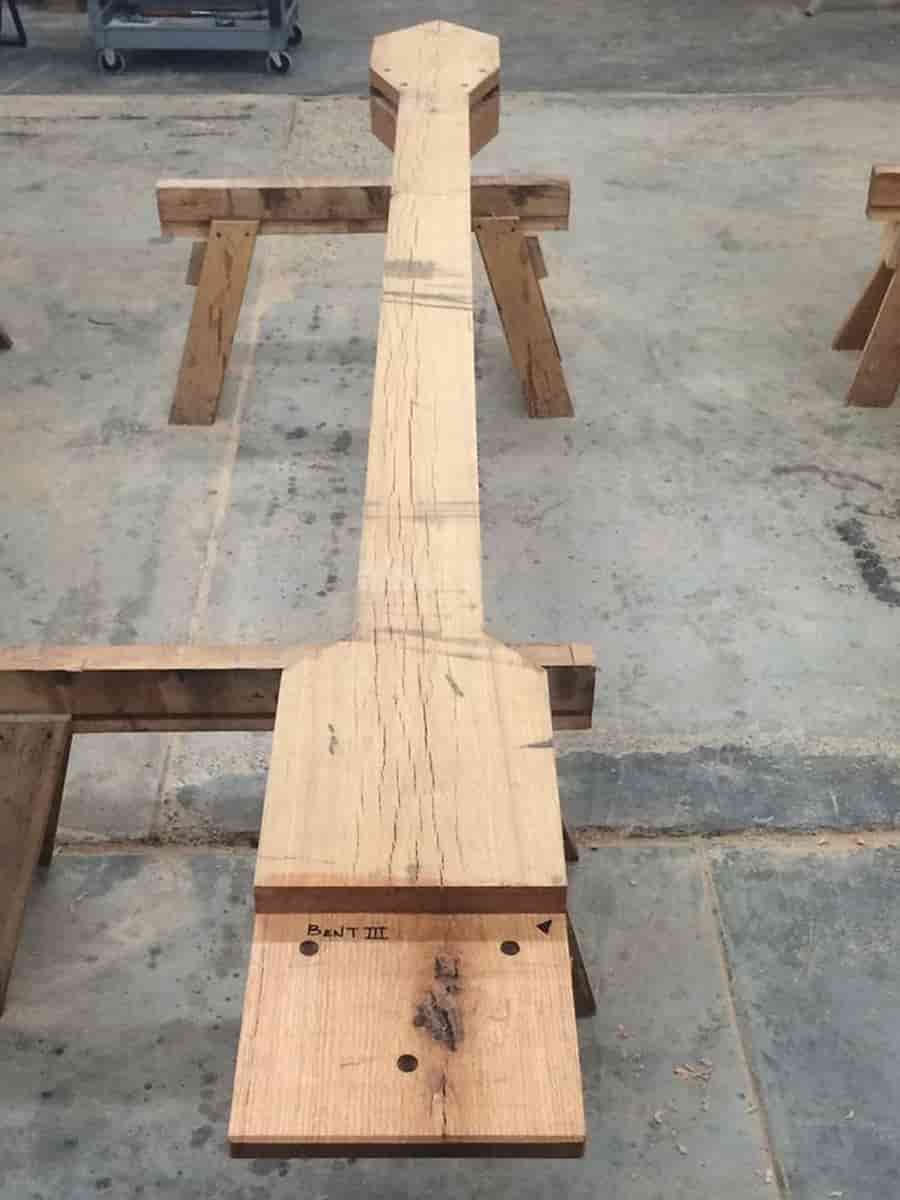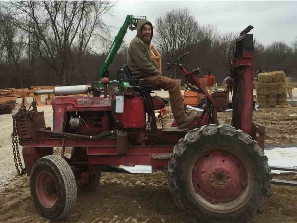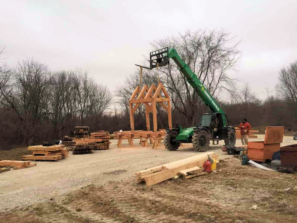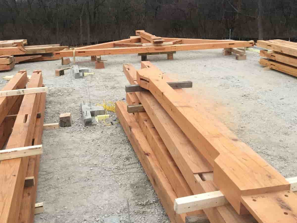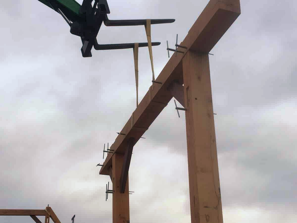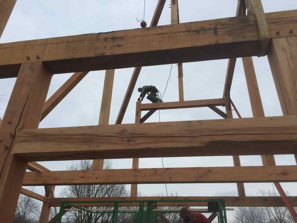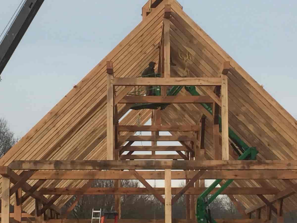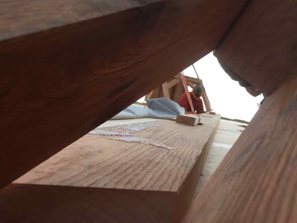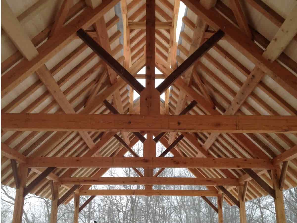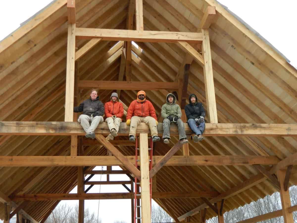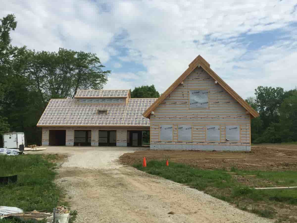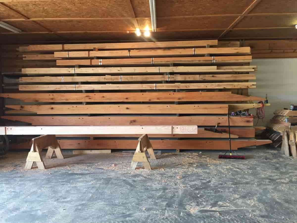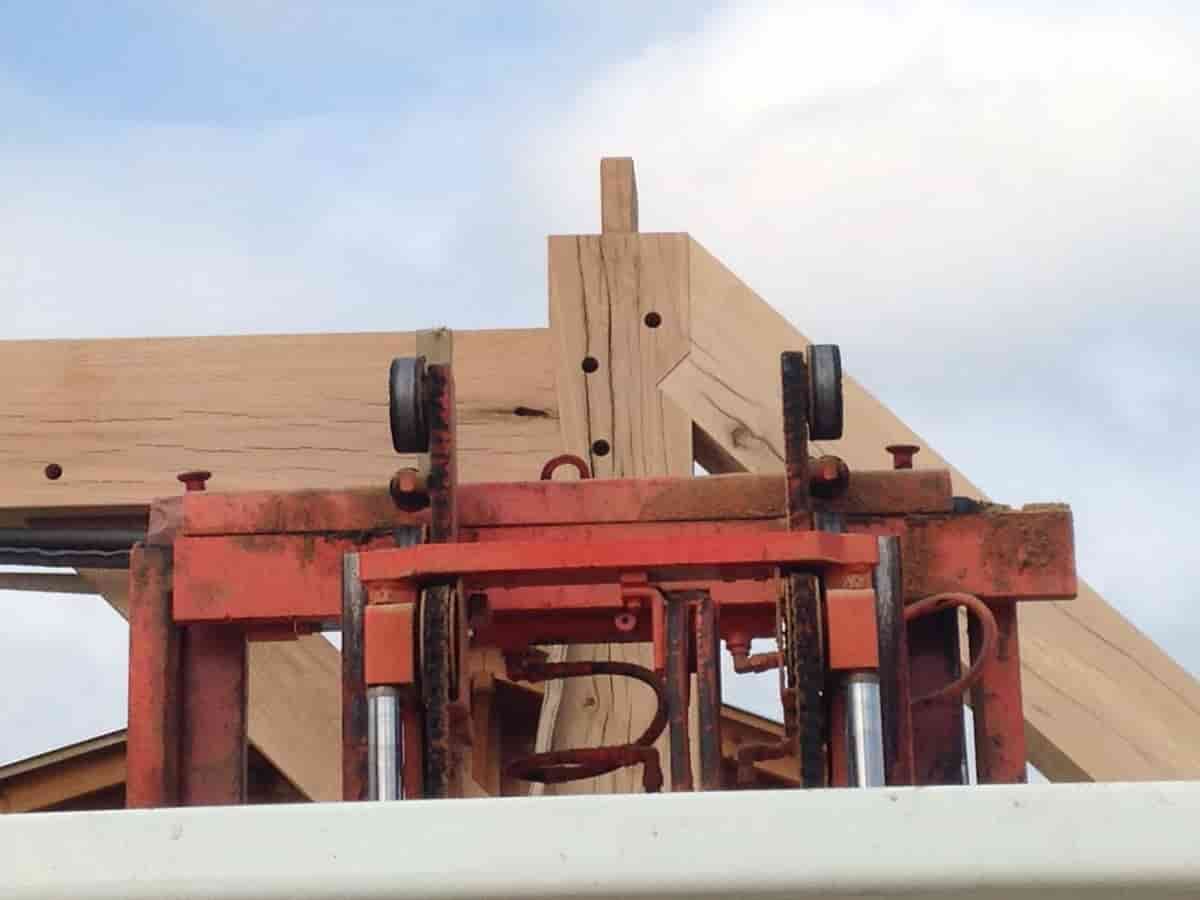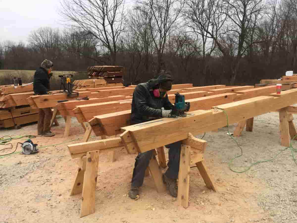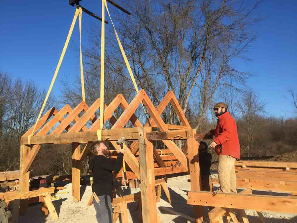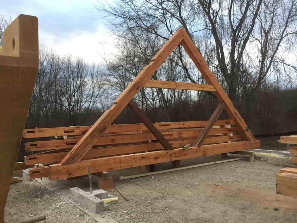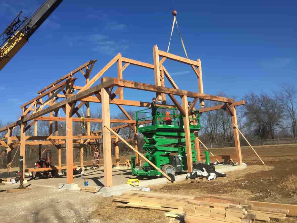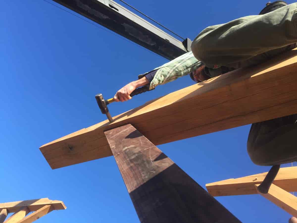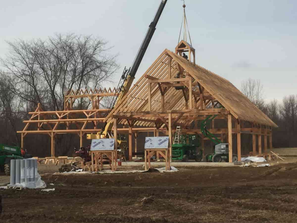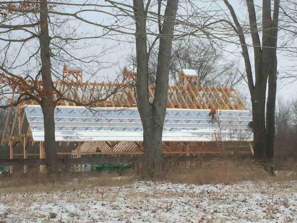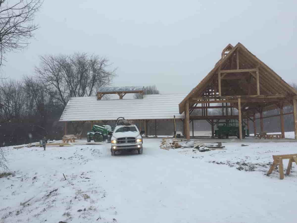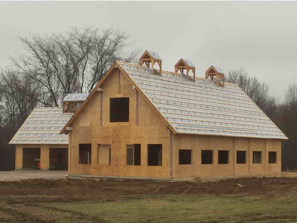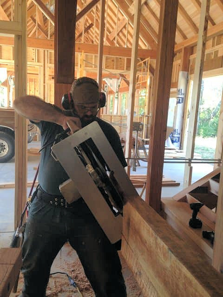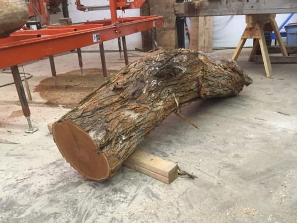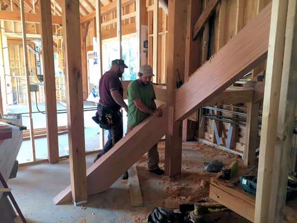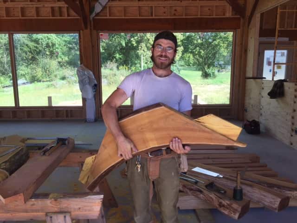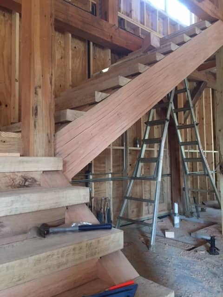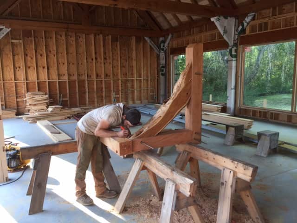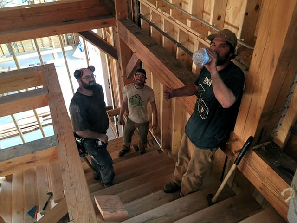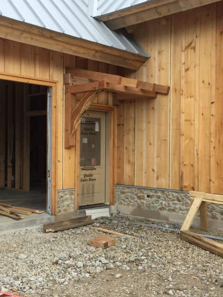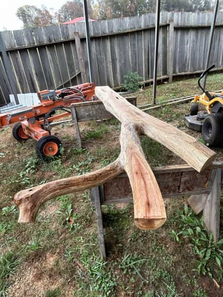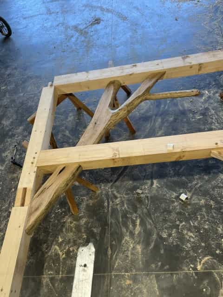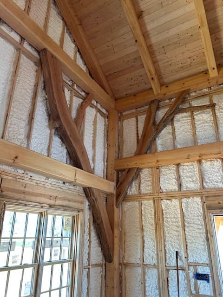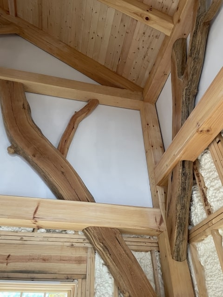Historic restoration and preservation of timber framed structures is a timber framer's dream job. Not only do we get to do timber frame work, we usually get access to parts of historic buildings not generally seen. The clock tower in the 1859 Walhalla, SC church was one of these projects and we always hope for more of them. So we were thrilled when the opportunity to work with Preservation South Carolina came our way. This non profit organization is dedicated to preserving and protecting the historic structures of South Carolina.
Trinity Episcopal Church in Abbeville, SC was built in 1859-1860, replacing the original 1842 clapboard building. The architect, George Walker, was inspired by the Gothic cathedrals of Europe. The building features an iconic 125-foot tall steeple, stained glass windows by William Gibson, and a rare John Baker tracker organ. In 1971 the church was placed on the National Register of Historic Places.
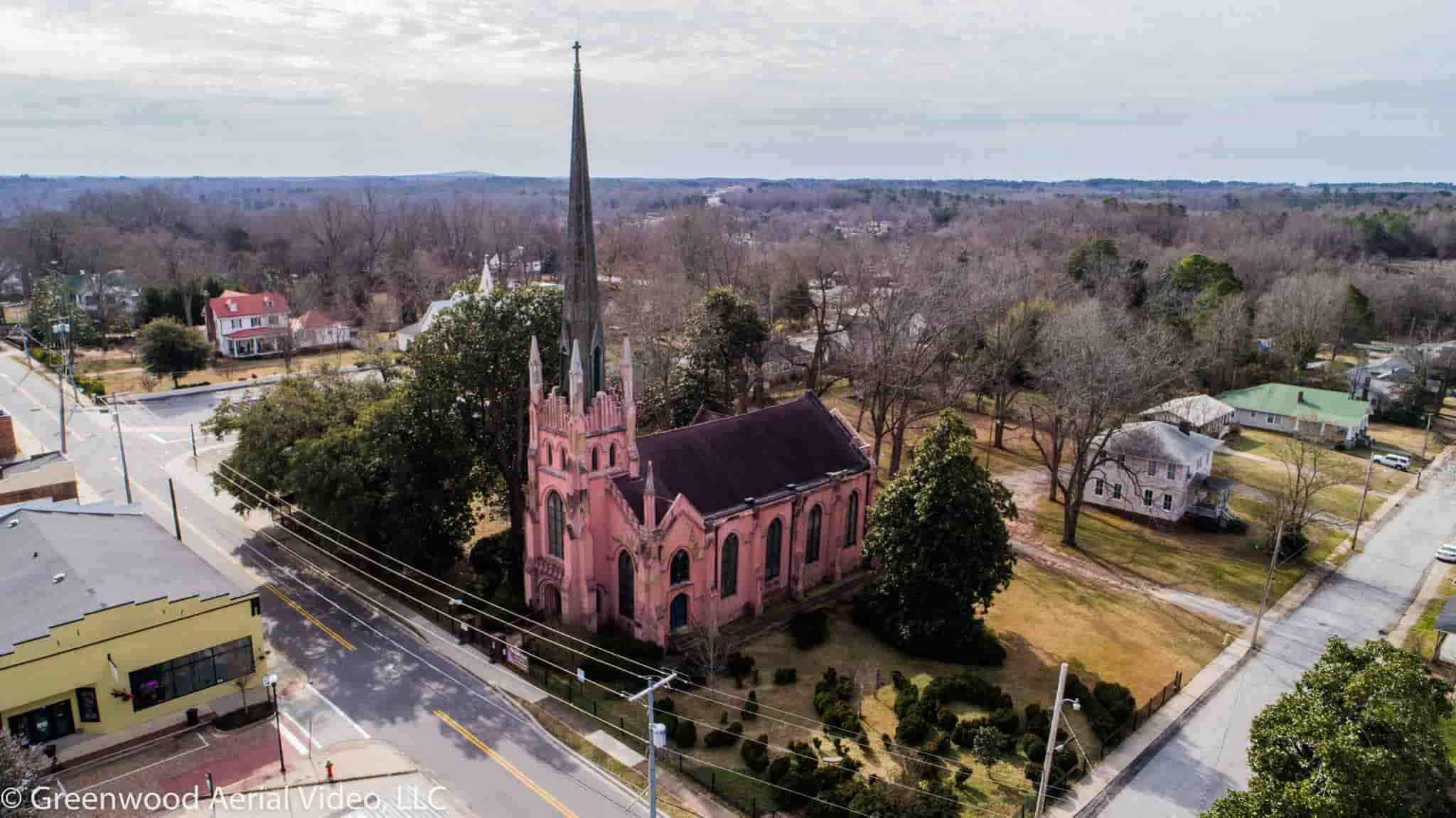
Photo credit Bill King, Greenwood Aerial Video LLC
Well intentioned repairs were made to the church over the years, but the combination of time, weather, and a lack of funds caused damage. Water intrusion and failed internal gutters resulted in damage not only to exterior, but also to the interior of Trinity's famed steeple. Rot in timber supports within the masonry walls caused the steeple to lean, and put it in danger of collapse. Restoration specialists, Midwest Maintenance, will repair the roof and replace the internal gutter system. The plan devised to restore the steeple is two-phase: first, to reinforce and stabilize it; second, to complete the historic restoration.
The steeple weighs 21,600 pounds. The steeple's frame is 80 of its 125-foot total height, and is constructed with 40-foot long timbers. The largest timbers are massive 12x12s. Saw marks on the timbers show that they were cut on a sawmill, most likely steam operated.



Preservation South Carolina invited Stephen, Eric Morley of Carolina Timberworks, and Joe Miller of Fire Tower, to come to Abbeville and inspect the steeple. Fire Tower Engineered Timber analyzed the structure and devised the plan to shore it up. After several visits and intensive preplanning, we headed to Abbeville to implement Phase 1 of the steeple repair. The crew inserted steel beams through the windows, and stacked a wooden support system of 6x6s inside. The steeple was hooked up to a crane and cut loose from its original base. After lifting the steeple a foot, we added more cribbing. Then the steeple was set back down and shimmed to straighten it. Large concrete blocks, weighing 4200 pounds each, were placed outside on the ground. 3/8" steel cables were tied from the steel beams down to the blocks. The steeple is now secured and sits 4-5" higher than before, leaving room to make the future repairs. In Phase 2 we'll scarf in new timber and set the steeple back down on the base.
After the April nearby tornadoes and heavy storms, Stephen and Jeremy went back to make sure everything was okay. We'll make periodic trips to check measurements and tighten anything if needed until the funds are raised for the final repairs.

Looking down from the steeple base

Bell overhead in steeple

Jeremy checking measurements
Mike Bedenbaugh, Preservation South Carolina Executive Director, shares his passion for historic restoration in live stream videos of the project that are worth watching! We're looking forward to Phase 2 and the return of the church to its former glory.
And We're Back for Phase 2!
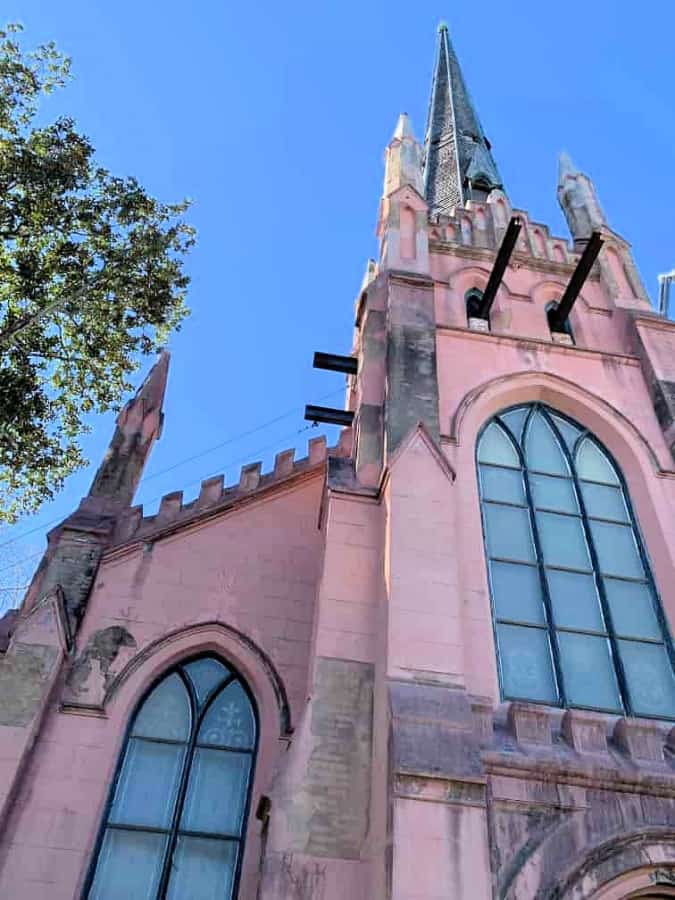

In Phase 2 we made the necessary repairs, replacing rotted timbers and adding whatever additional timbers were needed. Then we used a crane again to lift the steeple and removed the temporary cribbing. The steeple was lowered back into place and secured on the new timbers. Experience from lifting the steeple the first time made this go around much easier!
