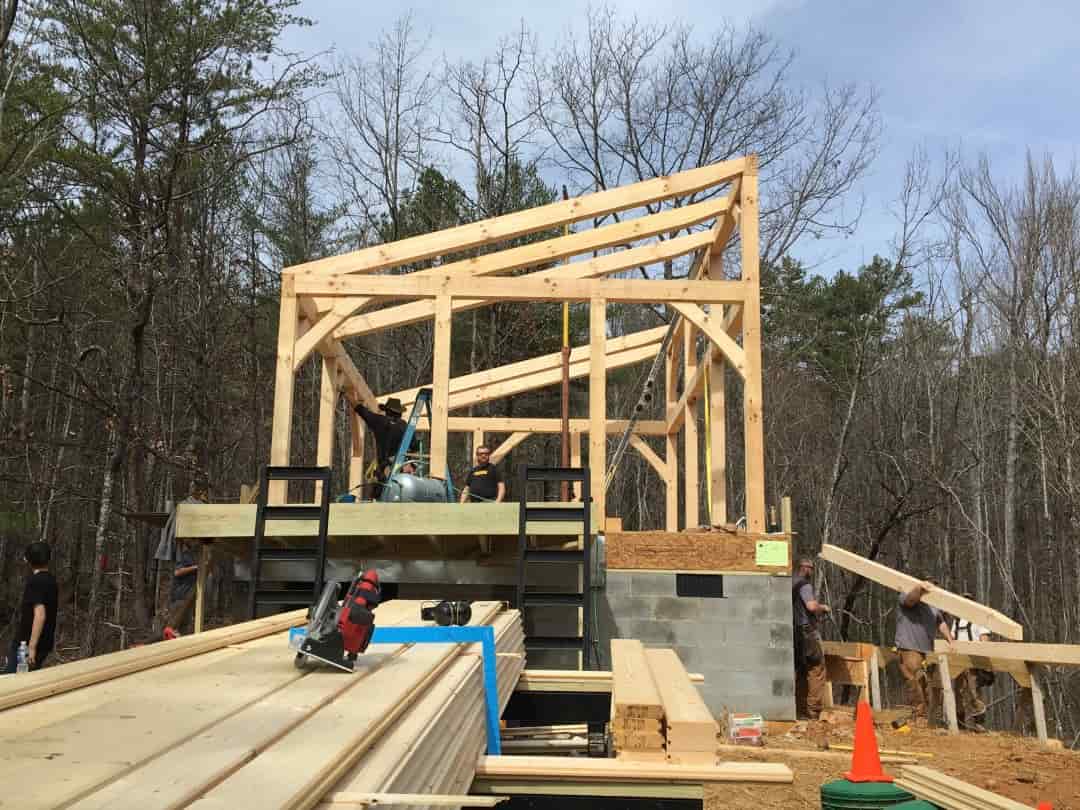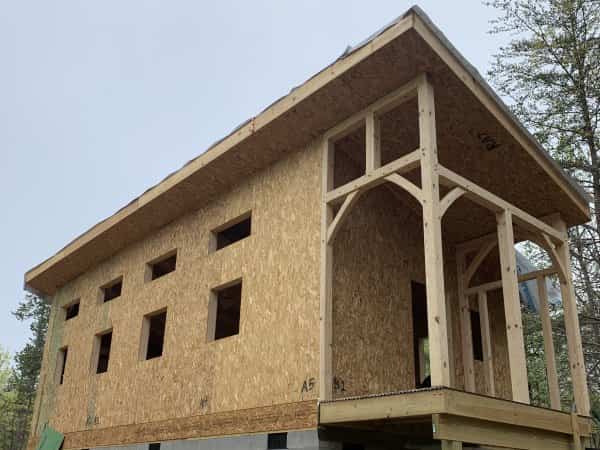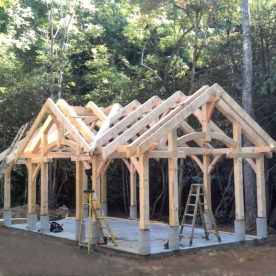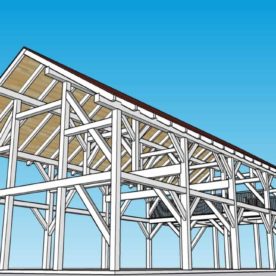This compact cabin with its two porches lives larger than the tiny 544 square foot size. The entire cabin was enclosed with SIPs panels, making it incredibly energy efficient. Thanks to the cabin's compact size we were able to hand raise the frame, saving on equipment costs.



Compact Cabin Floor Plan
This tiny house has everything you need, all on one level. This homeowner plans on including a sleeper sofa so his grandkids can come visit for a weekend. Carving out room for the half bath was important to him for entertaining guests. The vaulted ceiling helps make the small space feel larger, and the upper windows increase the natural light. A shed roof is good design for a cabin surrounded by trees. The design will help keep the roof clear of leaves, and the small amount of snow we get here in South Carolina.








