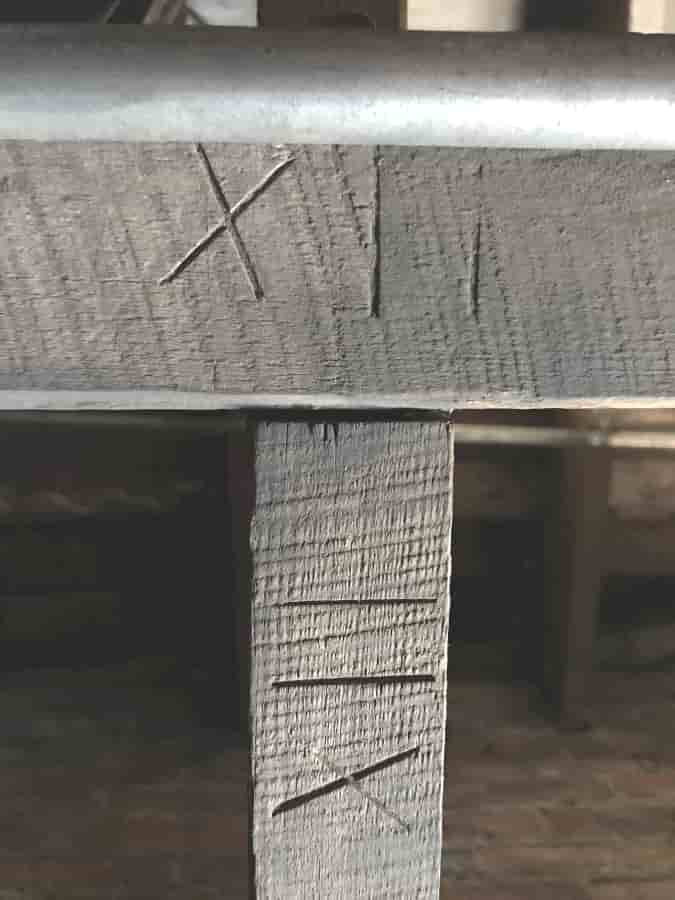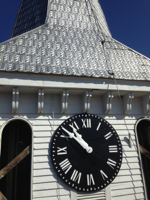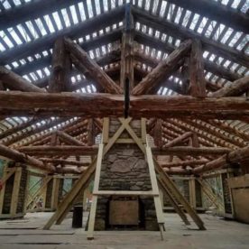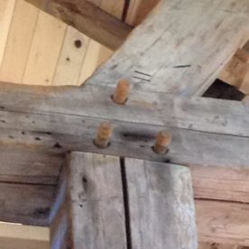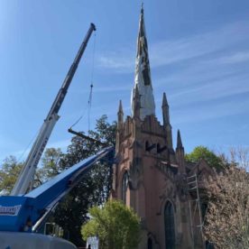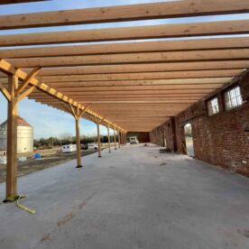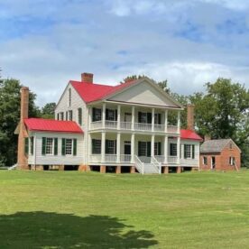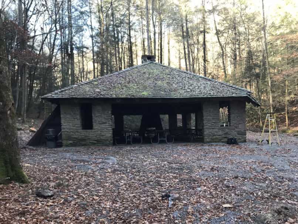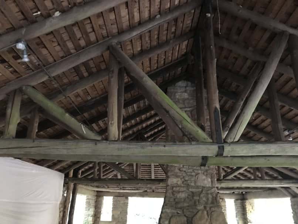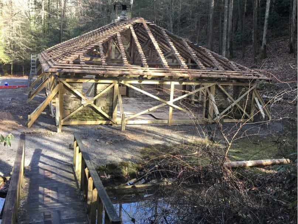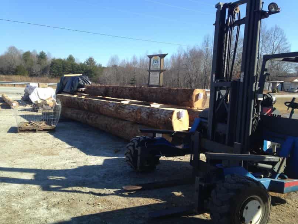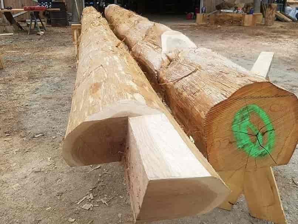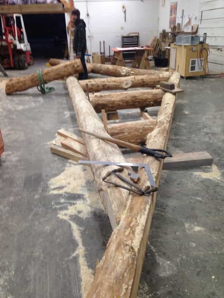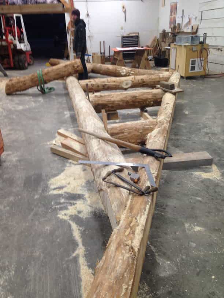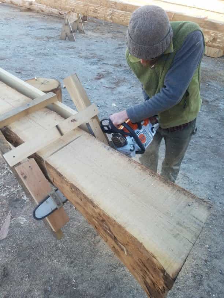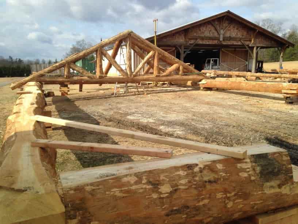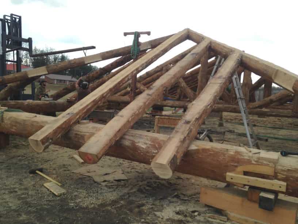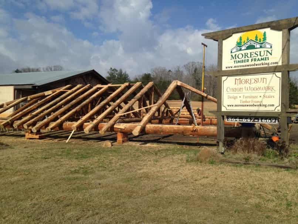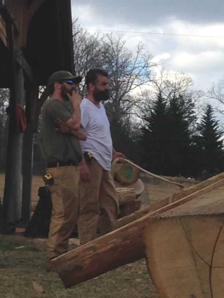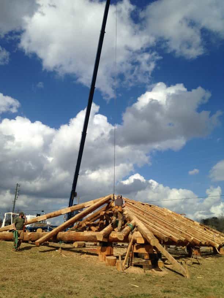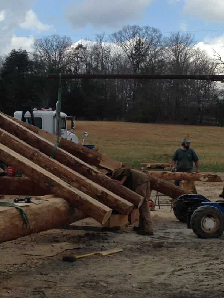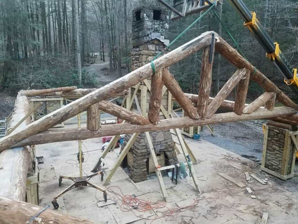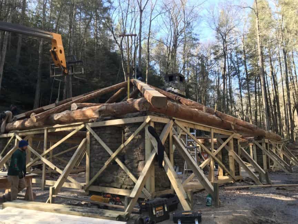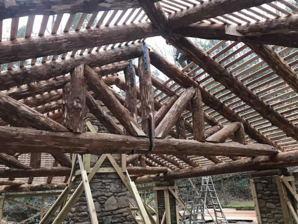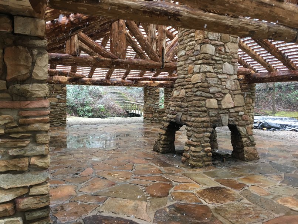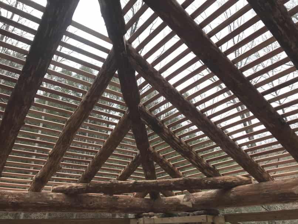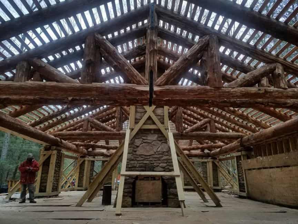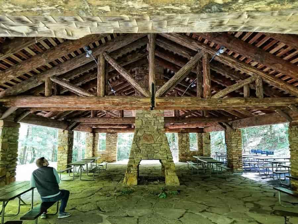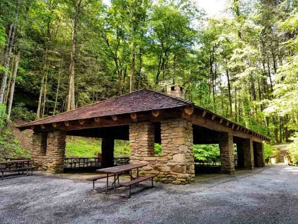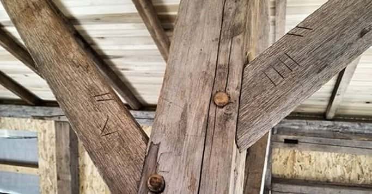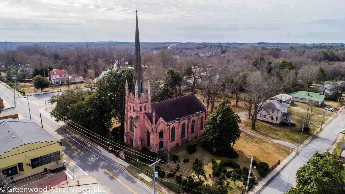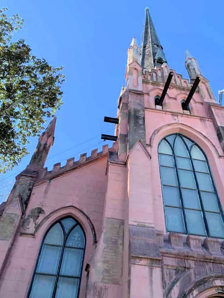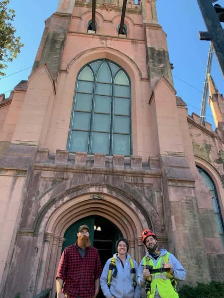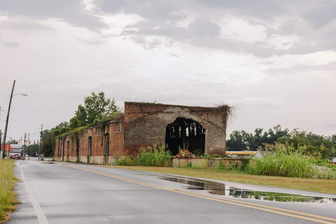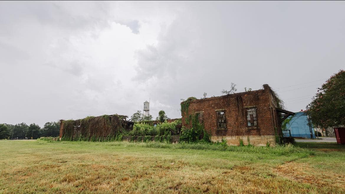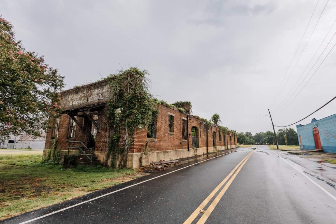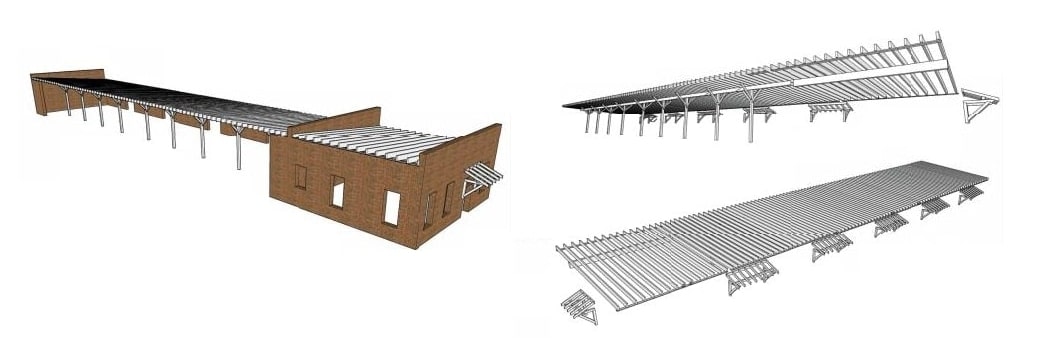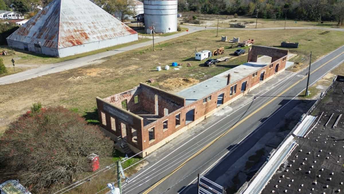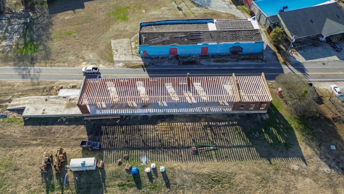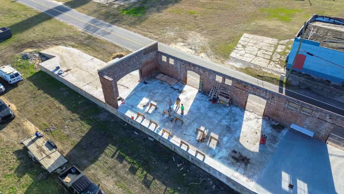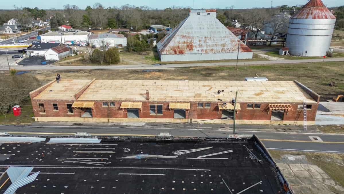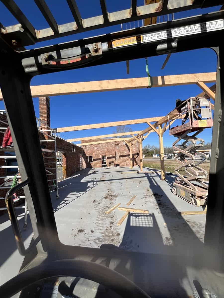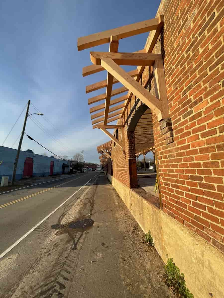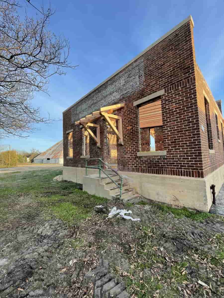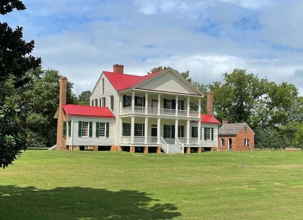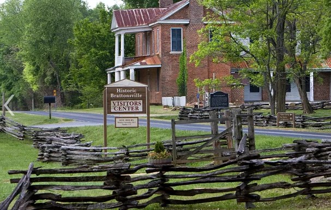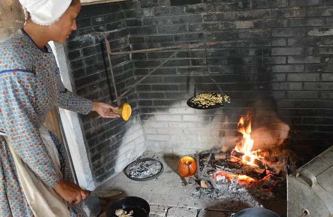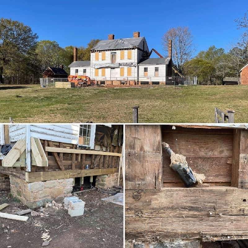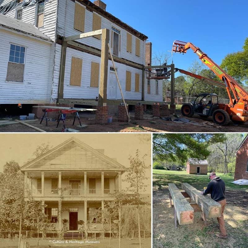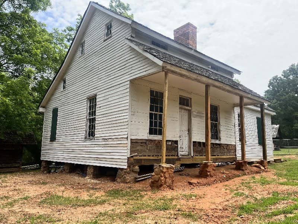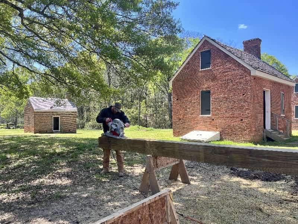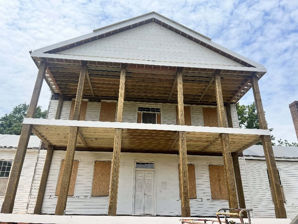The historic Union County Courthouse in Monroe, North Carolina was built in 1886. This postcard shows the original structure. In 1922 the building was expanded, adding wings on the north and south sides. The same architectural details were utilized, giving the building a unified appearance. In 1971 the building was listed on the National Register of Historic Places.
Like many historic buildings, the courthouse was in need of repairs. Water infiltration into the clock tower led to rot in some of the original timbers. The building needed roofing repairs and replacement at the tower and slate roof, as well as structural repairs to the timbers. Extensive scaffolding was set up to facilitate the repairs safely.
One of the reasons we love historic restoration projects is the chance we get to climb (or crawl) around in these buildings and see the amazing original work.
Our part of the project was reinforcing rafters, adding bracing where needed, installing hardware, and replacing compromised timbers.
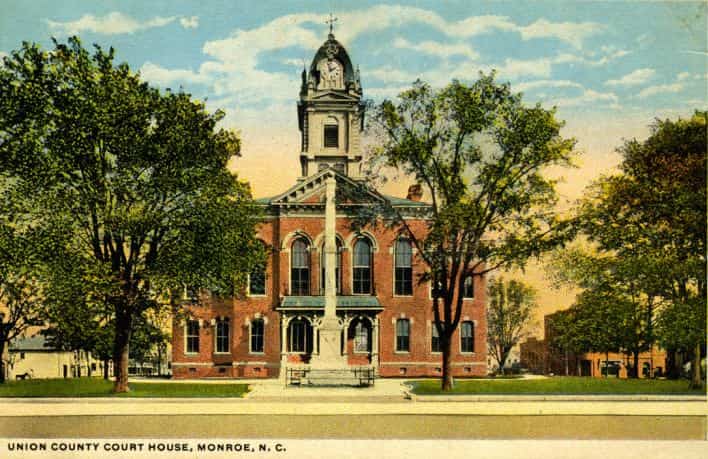
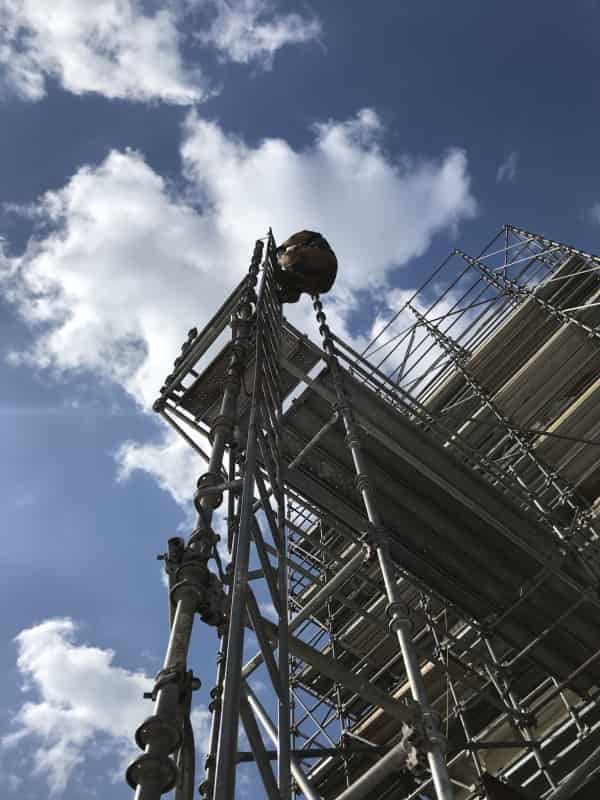
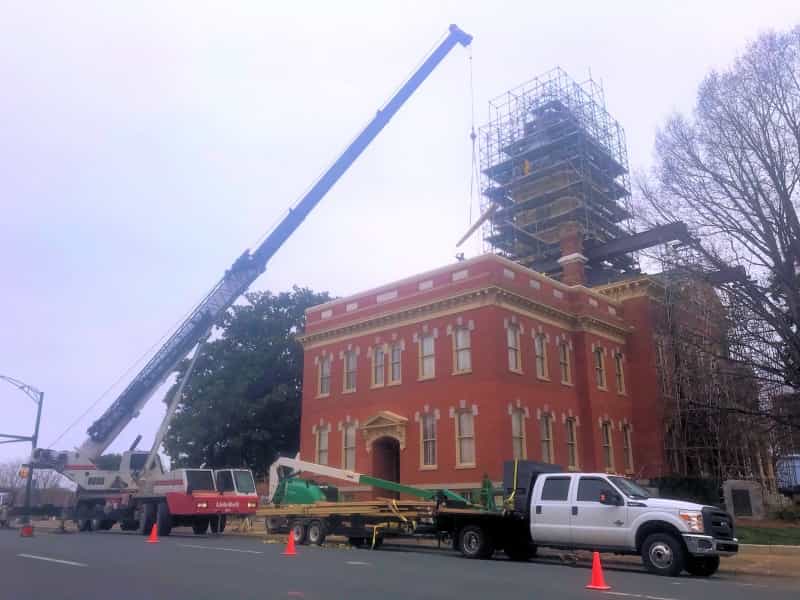
A 150 foot steel beam was used to carry the weight of the extensive scaffolding. This ensured that no weight was placed on existing roof which was in need of repairs. We used a crane to lift the heavy timbers up to the tower of the building.
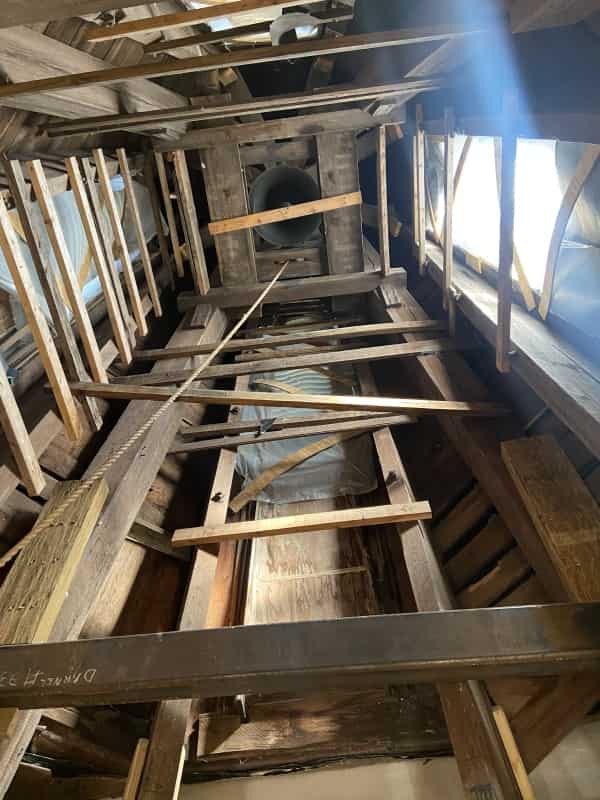
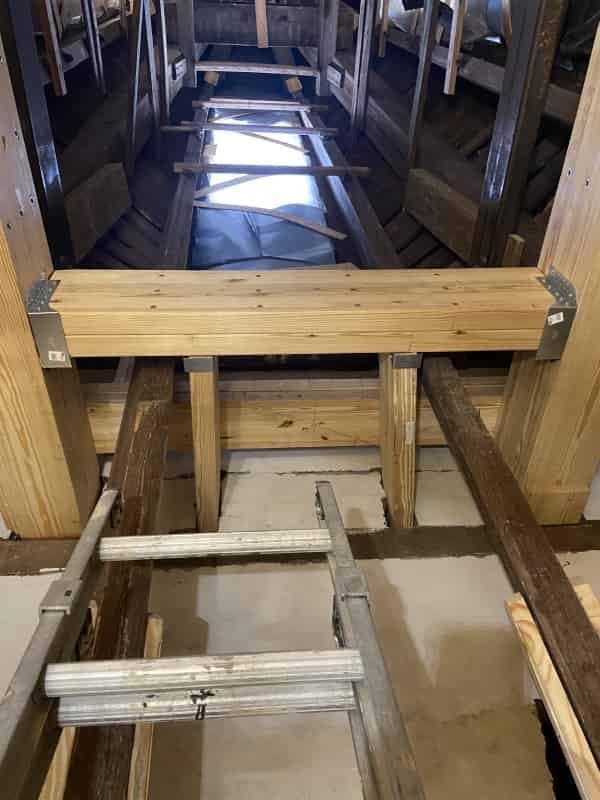
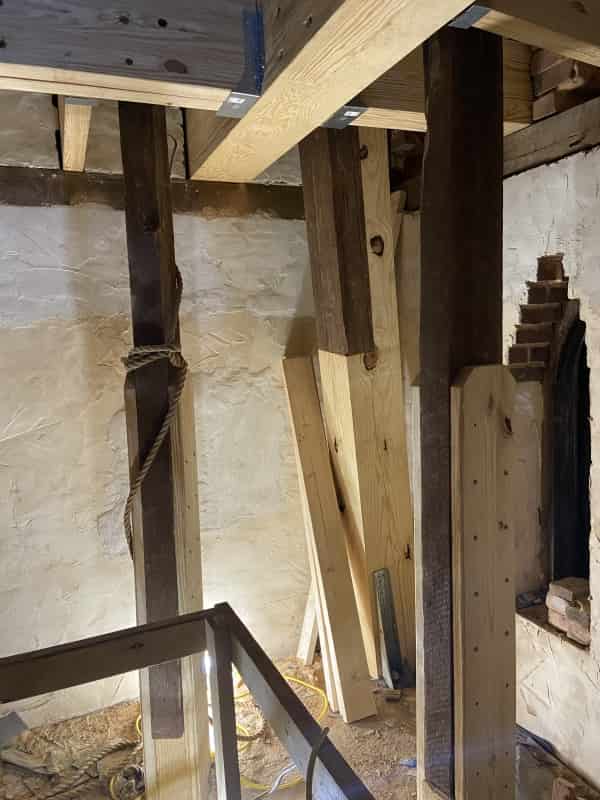
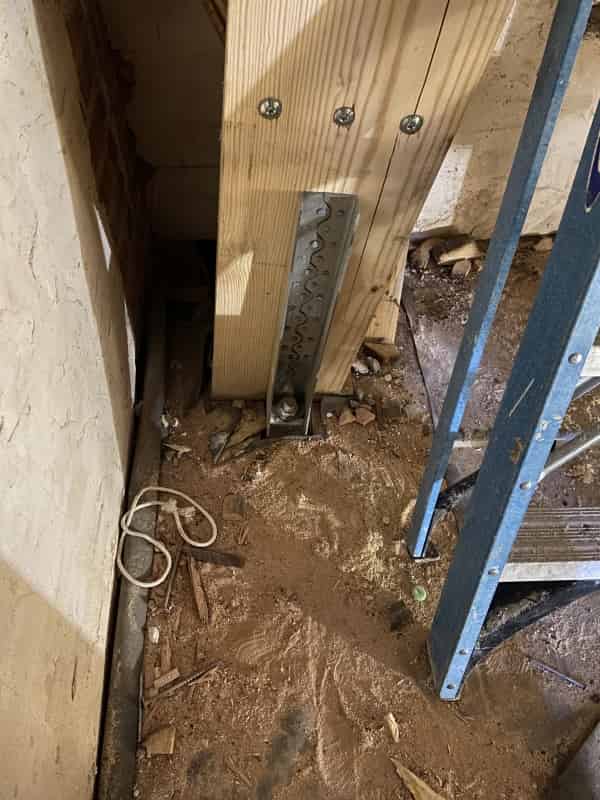
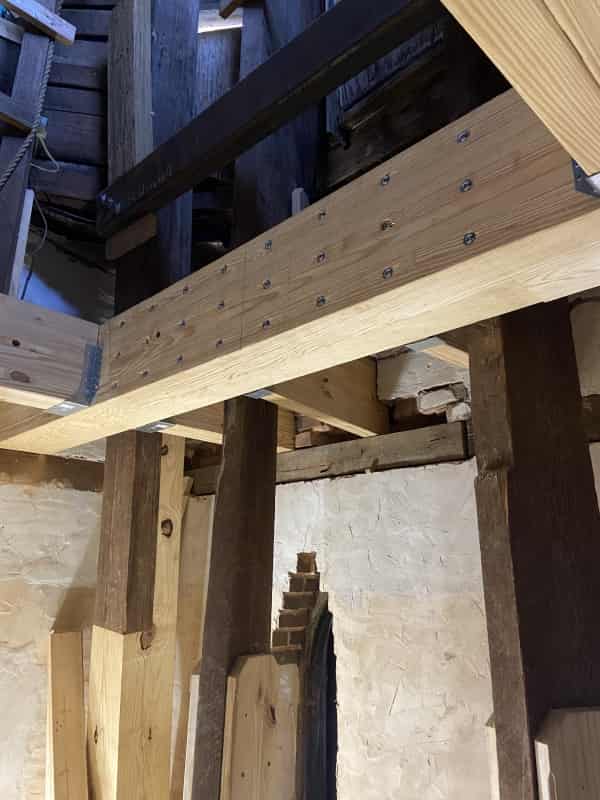
You can see some of the work we did in these photos. Existing purlins were reinforced with LVL timbers. The tower rafter hip beams received LVL splices where needed. The tower sill and outriggers were repaired. Specialty hardware was used, along with a lot of screws.
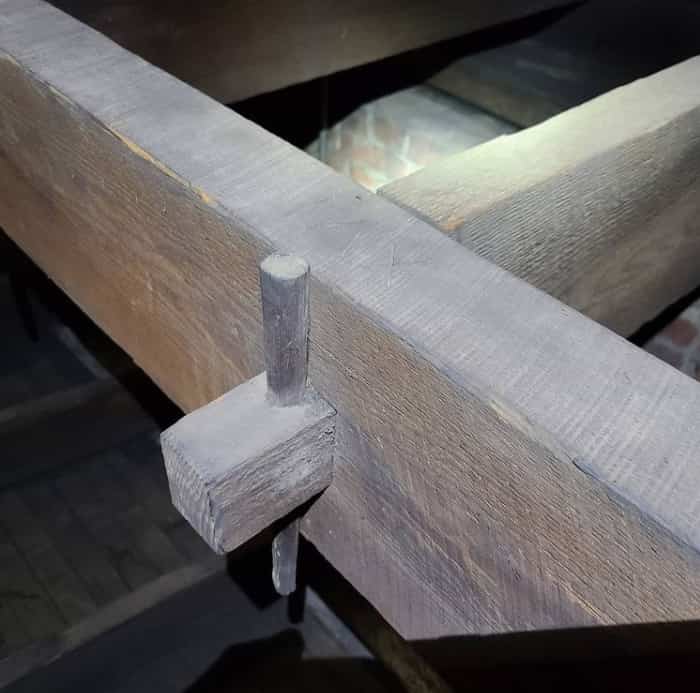
Up in the tower we were excited to find the work of timber framers dating back over 135 years. The wedged through tenon was as solid as the day it was pounded in by hand over a century ago. Marriage marks are always thrilling to discover in old buildings.
We worked on the Union County Courthouse project with Midwest Maintenance, Inc., specialists in preservation and restoration. We appreciate the opportunity to work on these historic treasures.
