Whether you need a set of trusses for a small cabin or a full timber frame home,
at MoreSun we can help you achieve the results you want.
A typical series of steps that occur during the timber framing process:
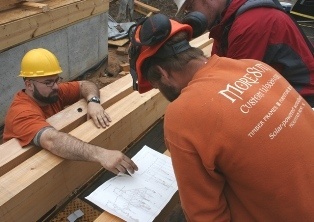
- Initial client meeting
- Architectural floor plans drafted
- Elevations and conceptual timber frame design
- Budgeting value engineering (if needed)
- Structural engineering and shop drawings
- Order timber
- Layout and cutting of each timber
- Test fit frame and drill peg holes
- Finishing, usually sanding and oiling
- Delivery to site
- Assembly and raising
- Celebration!!!
- T&G ceiling decking and/or roof SIPs if desired
- Remainder of the home is completed by local General Contractor
A glimpse of MoreSun's part of the timber framing process:
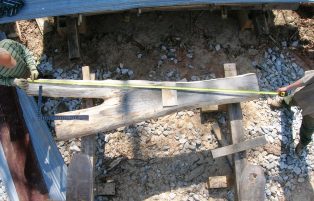
Measuring a forked timber
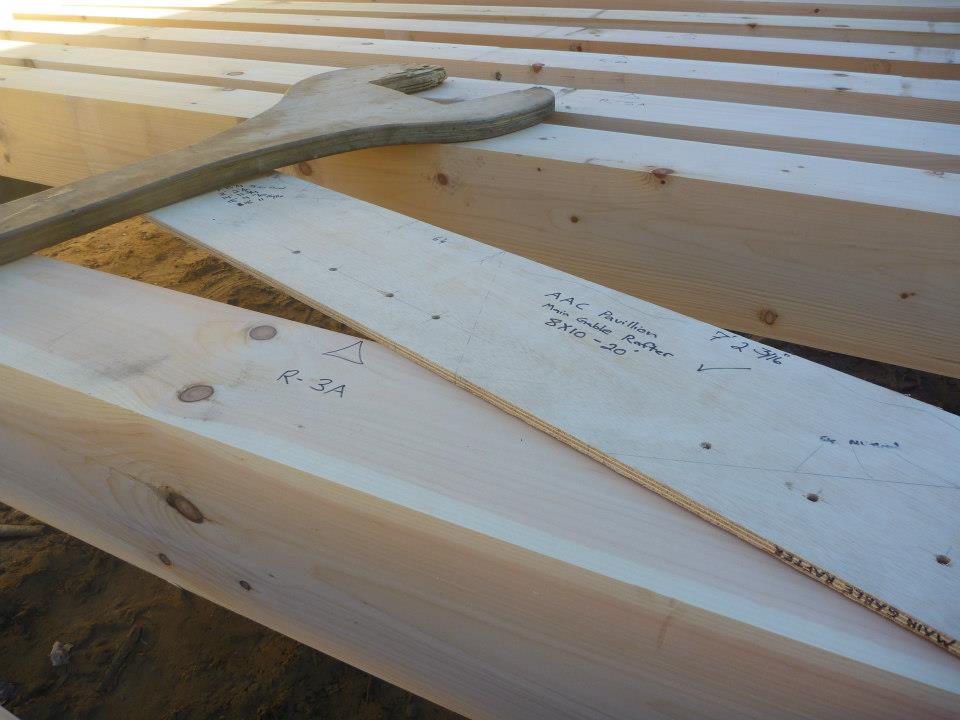
Laying out measurements on timbers
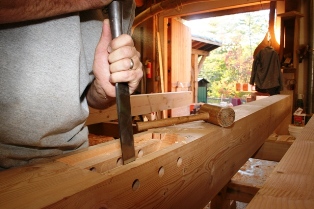
Cleaning a mortise joint
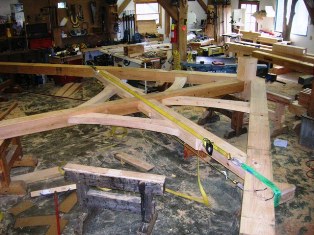
Test fitting a timber frame in the shop
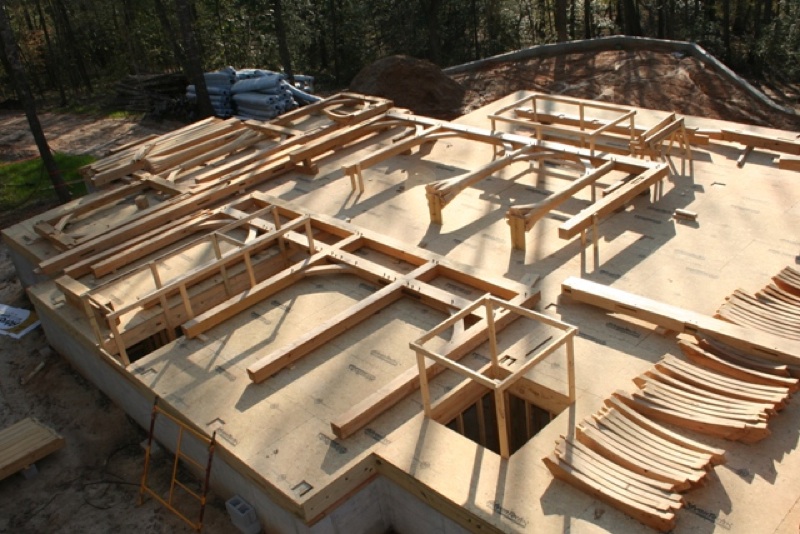
Timbers assembled on site and ready for raising
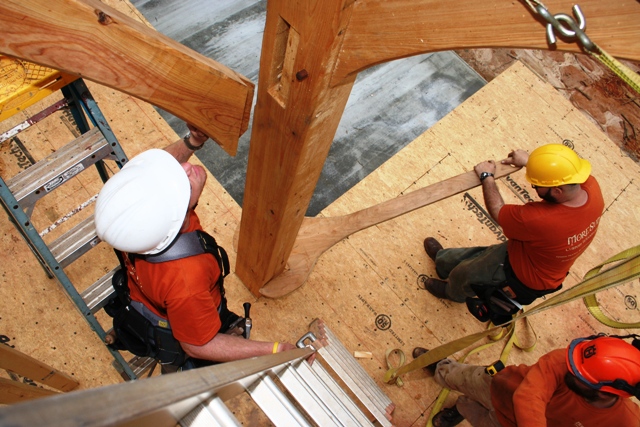
Raising a timber frame on site
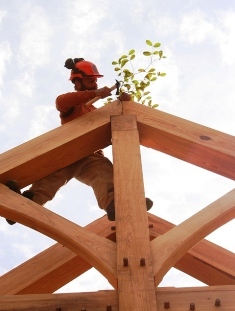
Attaching whetting bush after raising
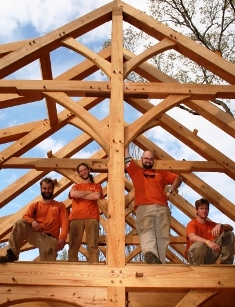
Crew after long days of raising a timber frame
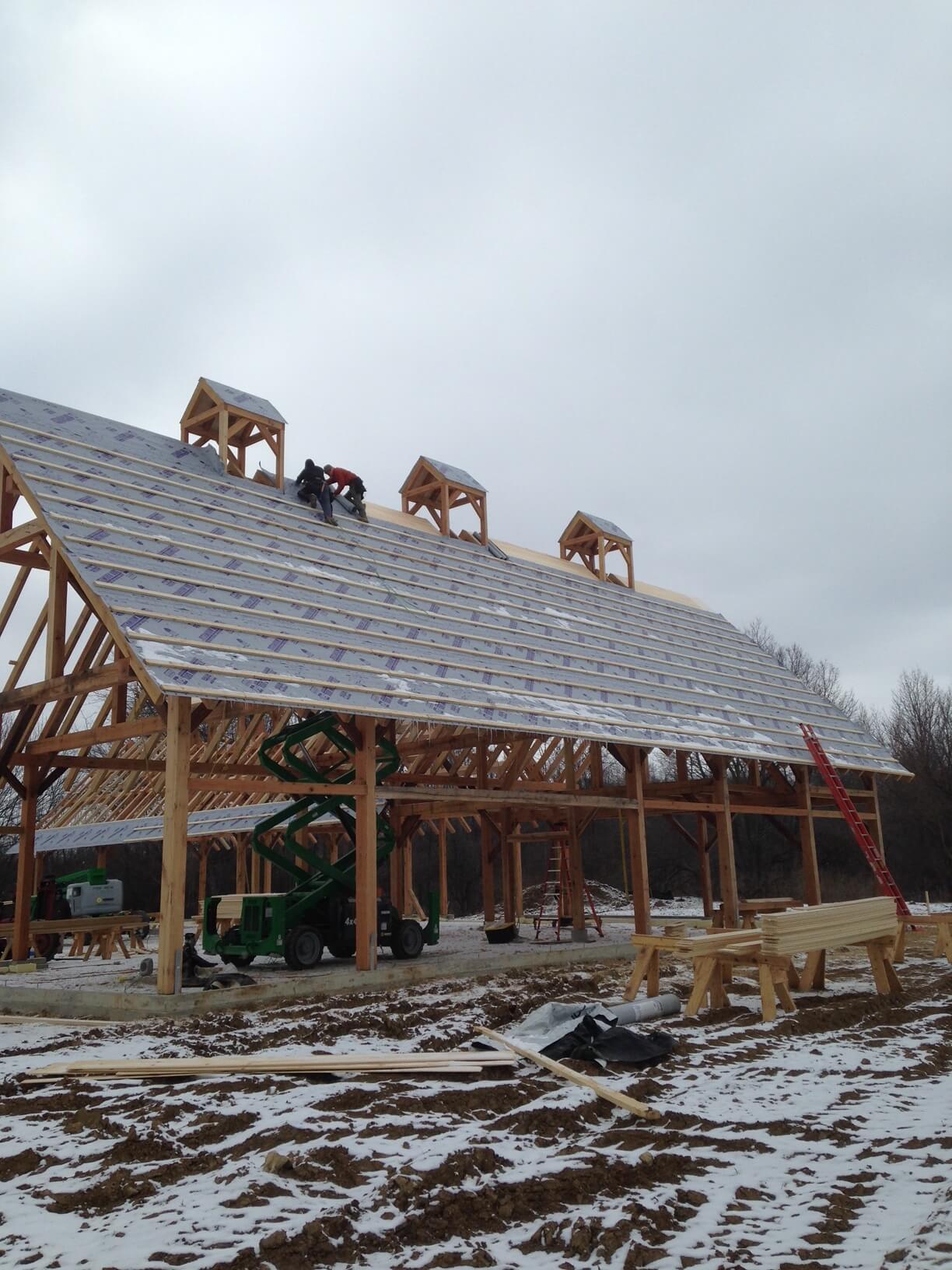
Tongue & groove ceiling decking installed






