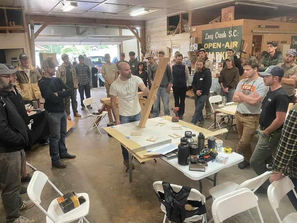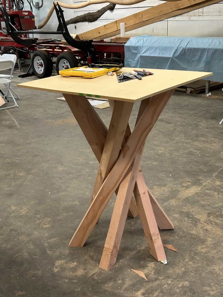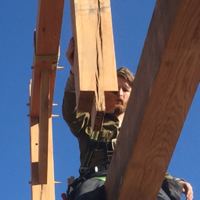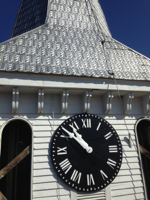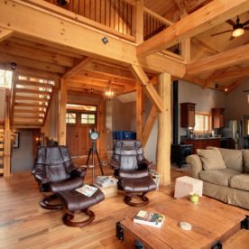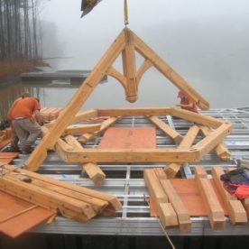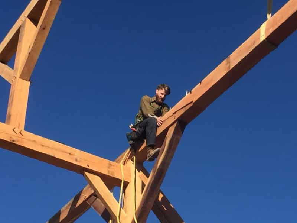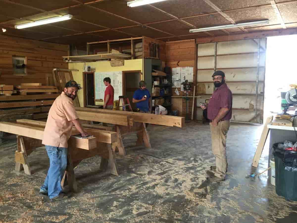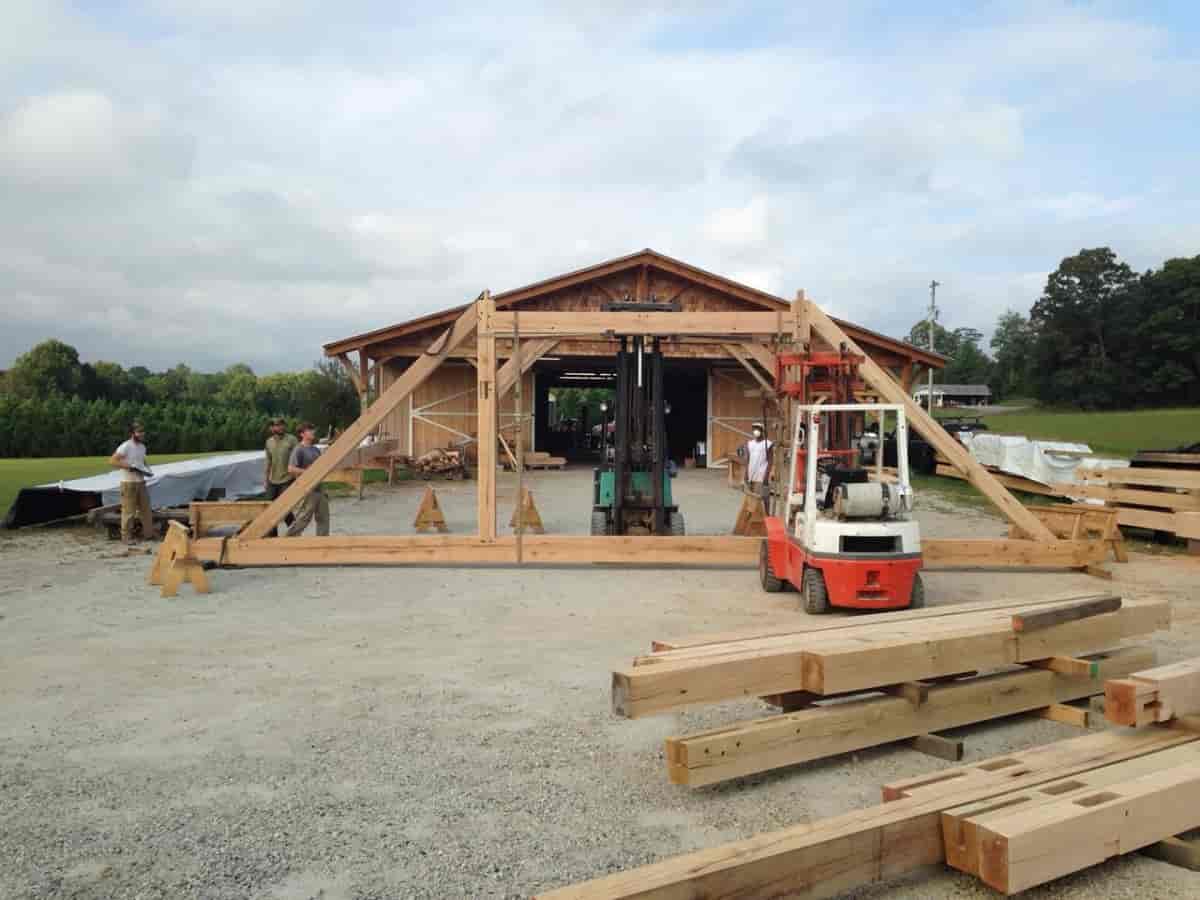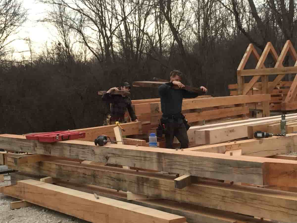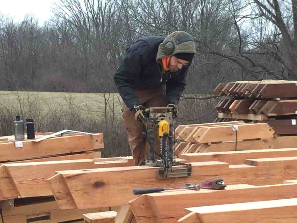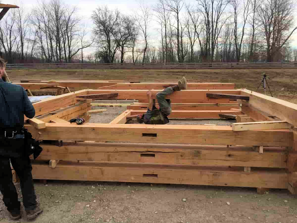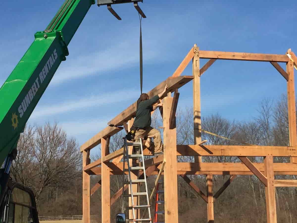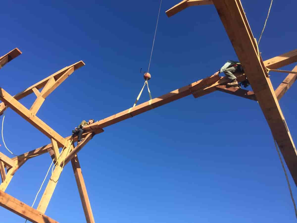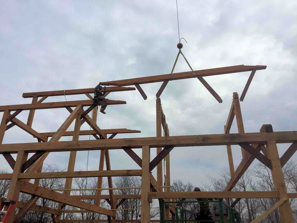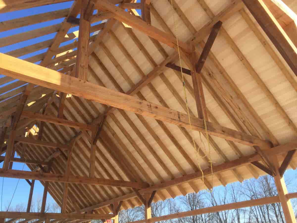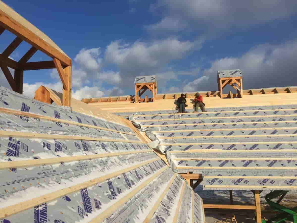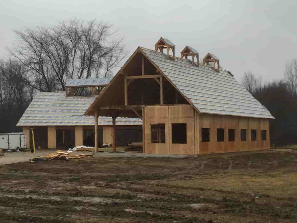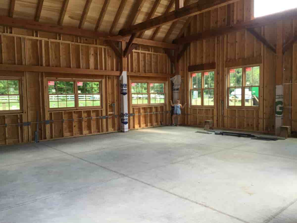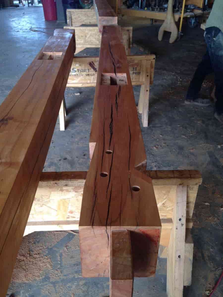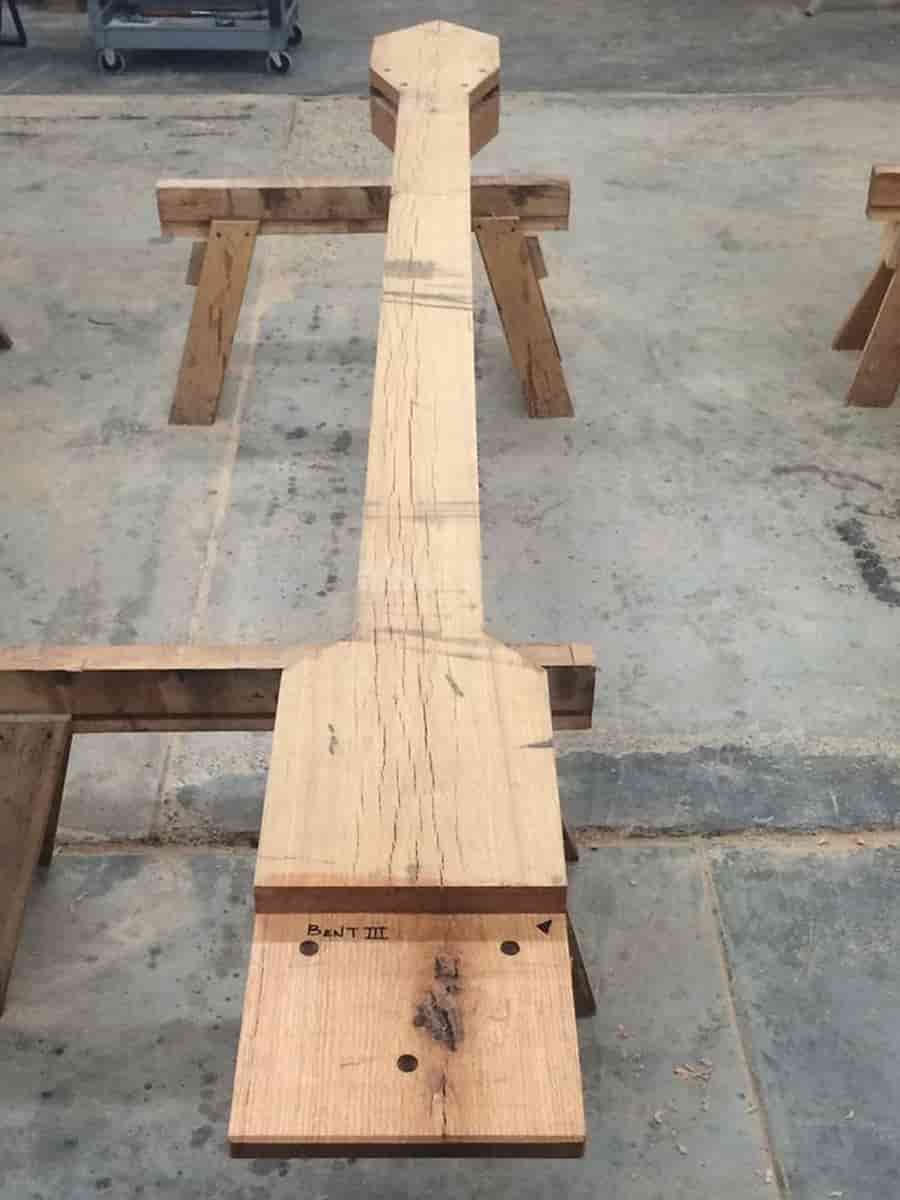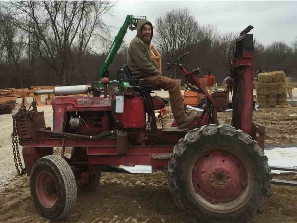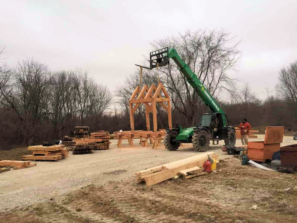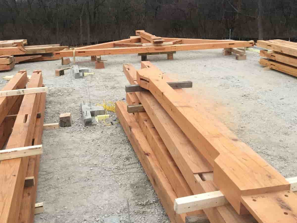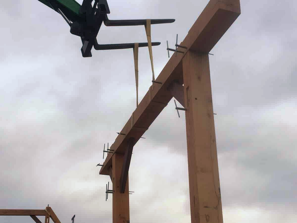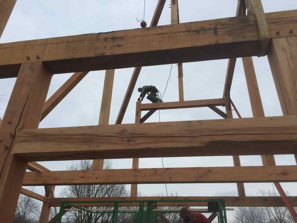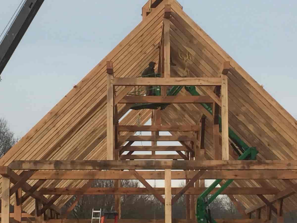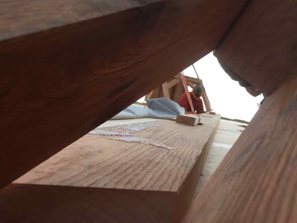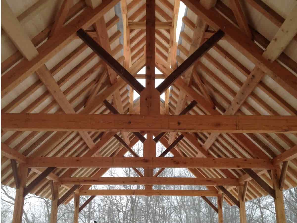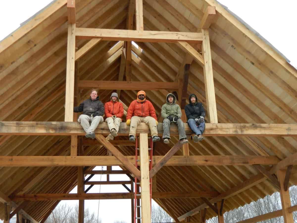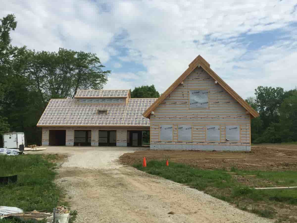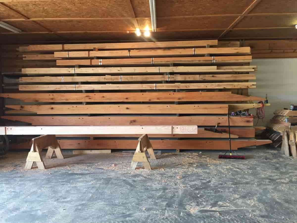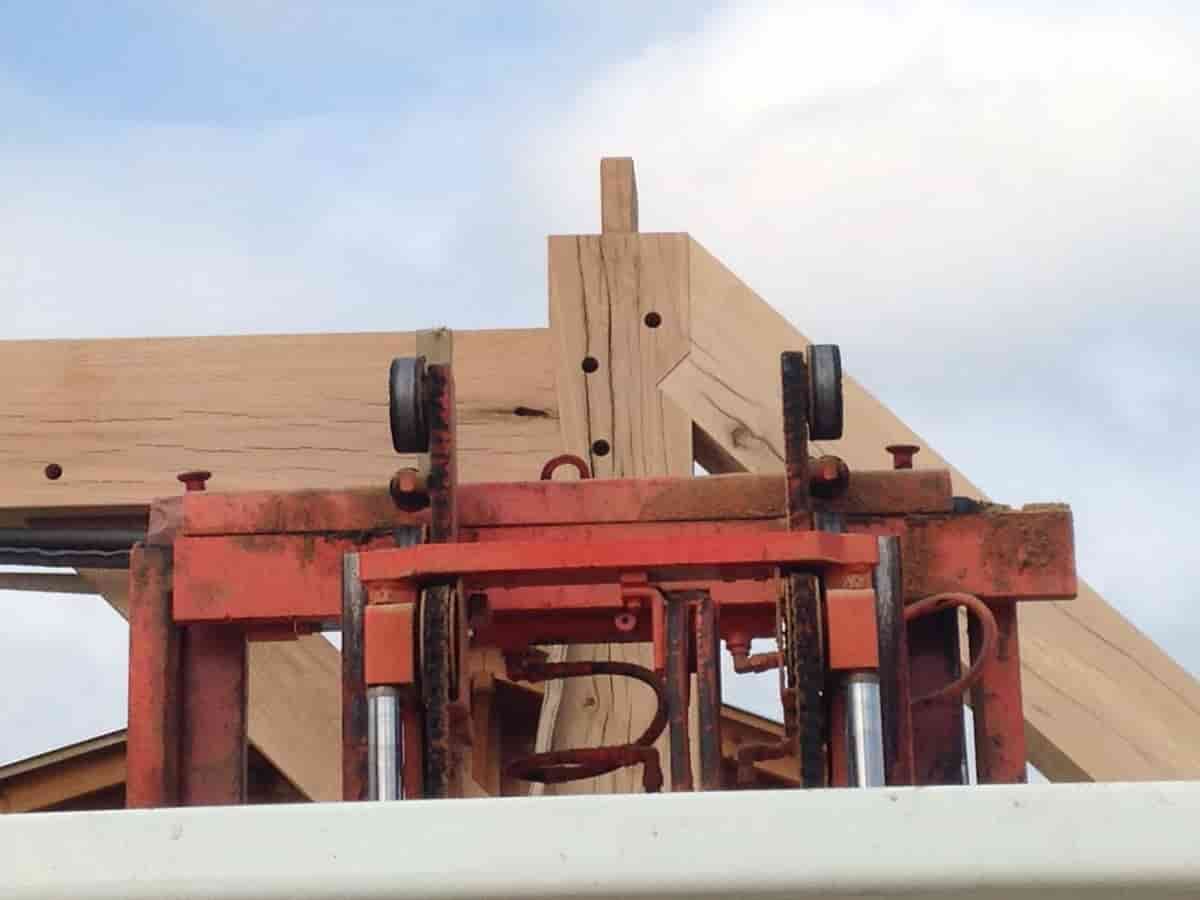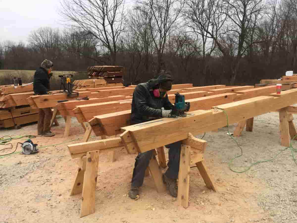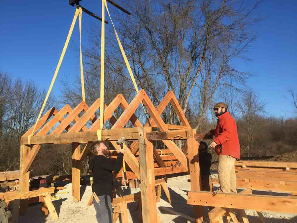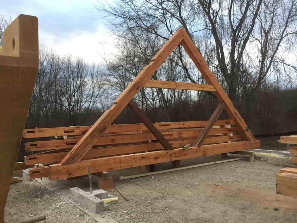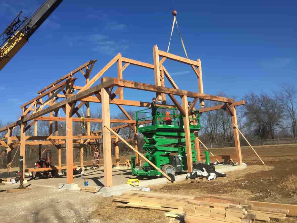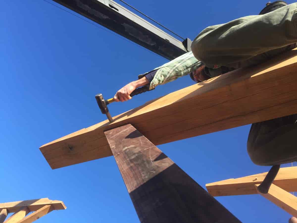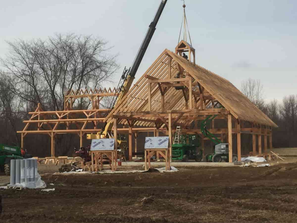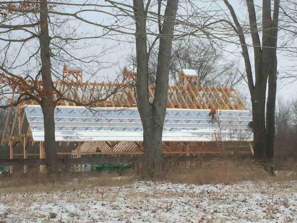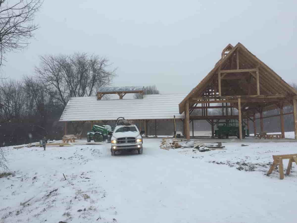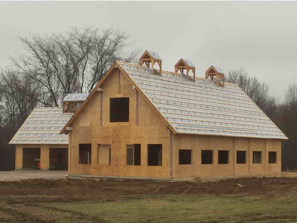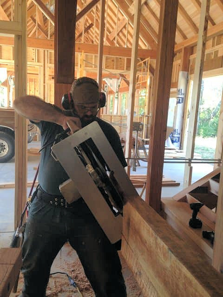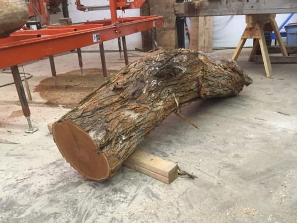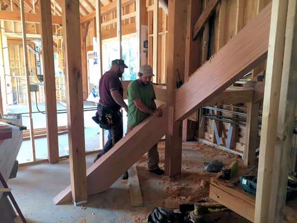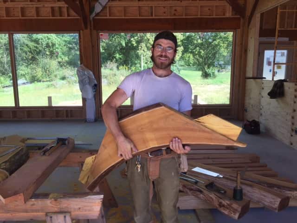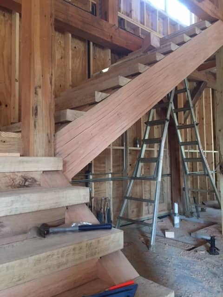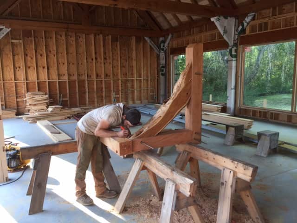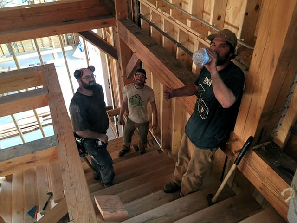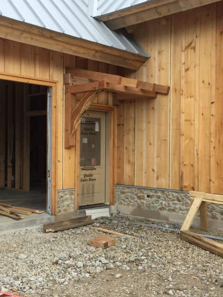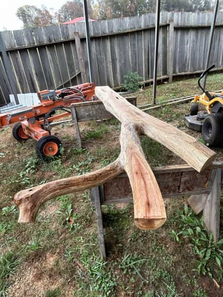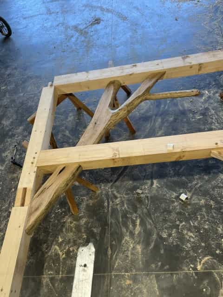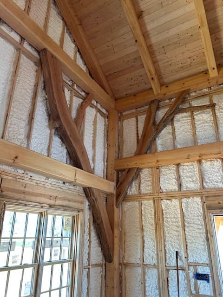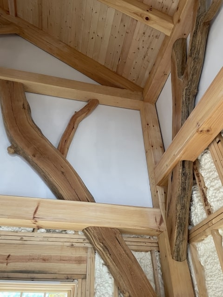In 2022 we were thrilled to host Patrick Moore, teaching a stereotomy class. Pat founded the Professional School of Practical Stereotomy in 2014, where students are given experience in the application of this historic technique. Pat, a Canadian carpenter, spent over a decade training and became the first person from the English-speaking world to be accepted as a Compagnon Passant Charpentier in France. He has works displayed in museums around the world. Along with founding the school in Ontario, Pat offers workshops around the US and online courses.
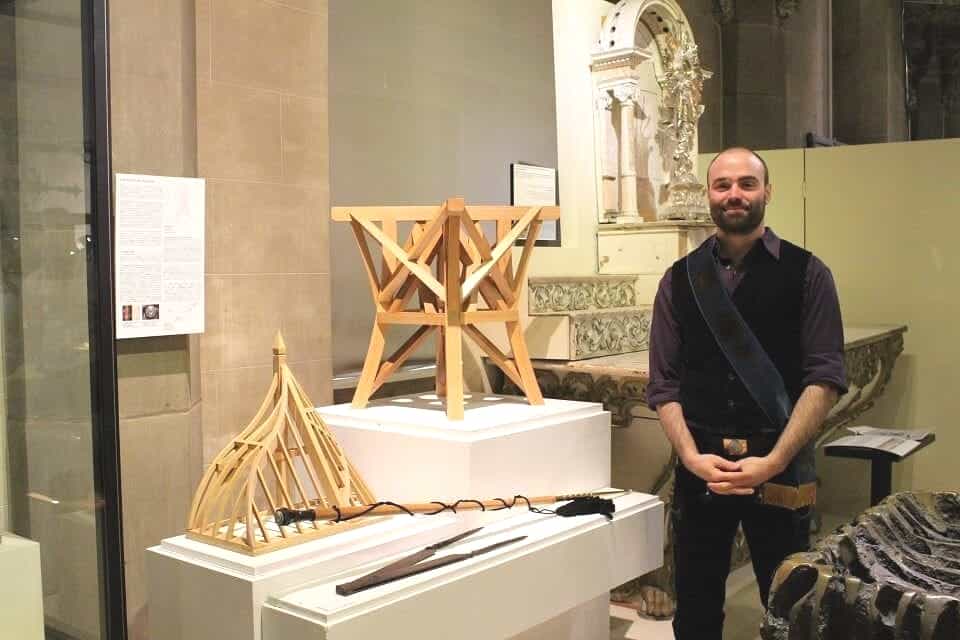
Patrick Moore at the Museum in Quebec's permanent exhibition

This piece was created by Sim Ayers. It took over 520 hours and is made of 347 individually crafted pieces to earn his Advanced Professional Certificate.
So what is practical stereotomy - L'Art du Trait? It is an ancient method that was used in designing European castles, fortresses, and cathedrals. Stereotomy is a technique of creating two-dimensional hand drawings using lines, projections, and proportions from which three-dimensional complex structures can be built. Stereotomy was utilized world wide before the era of using digital design programs became common practice. Practical stereotomy does not rely on complex tools; requiring only a pencil, paper, a straightedge, and a drafting triangle. Pat describes it as "a process that makes complex designs manageable. Students learn not only to do things differently, but to see them differently."
Stereotomy is used in timber framing to solve for dimensions and angles in complex roof structures. Examples include hips, valleys, towers, domes, spirals, dormers and much more. In our stereotomy class we designed and cut an irregular hip. Also called a bastard roof, an irregular hip roof has a 90 degree intersection of two different roof pitches. This typically resulting from combining a main roof pitch with a different, often steeper, pitch on the hipped end of the roof. It is a common situation in roof framing, but a challenging one to solve to get all the angles and lengths.
This SketchUp model Ben drew of one our current projects is a good example of an irregular hipped roof.
Using the drawings we developed and folding triangles of stereotomy we created a 1-to-10 scale drawing that gave us all the necessary information to transfer from paper to timbers.
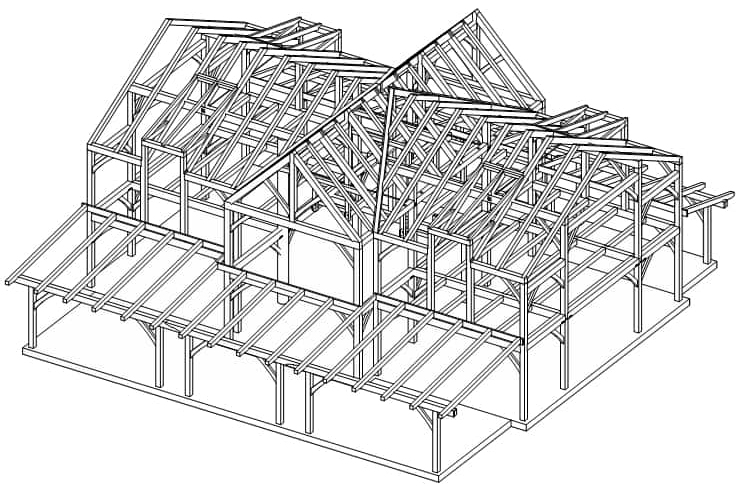
Stereotomy Class Photos














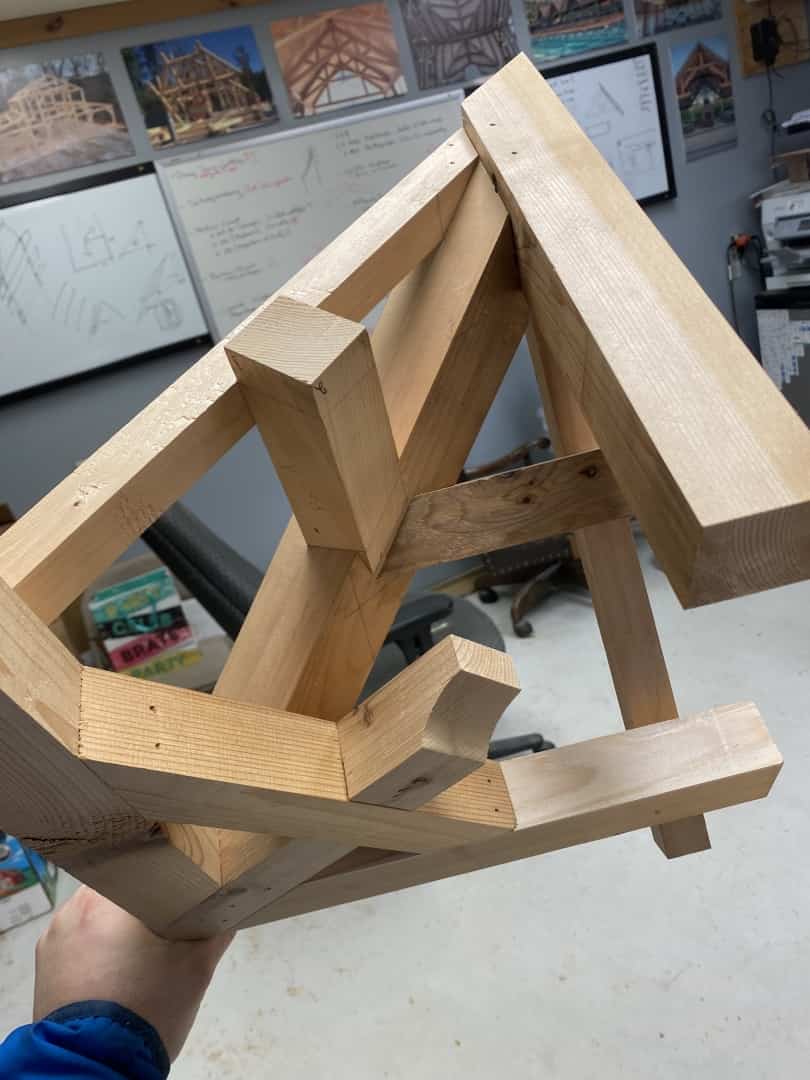
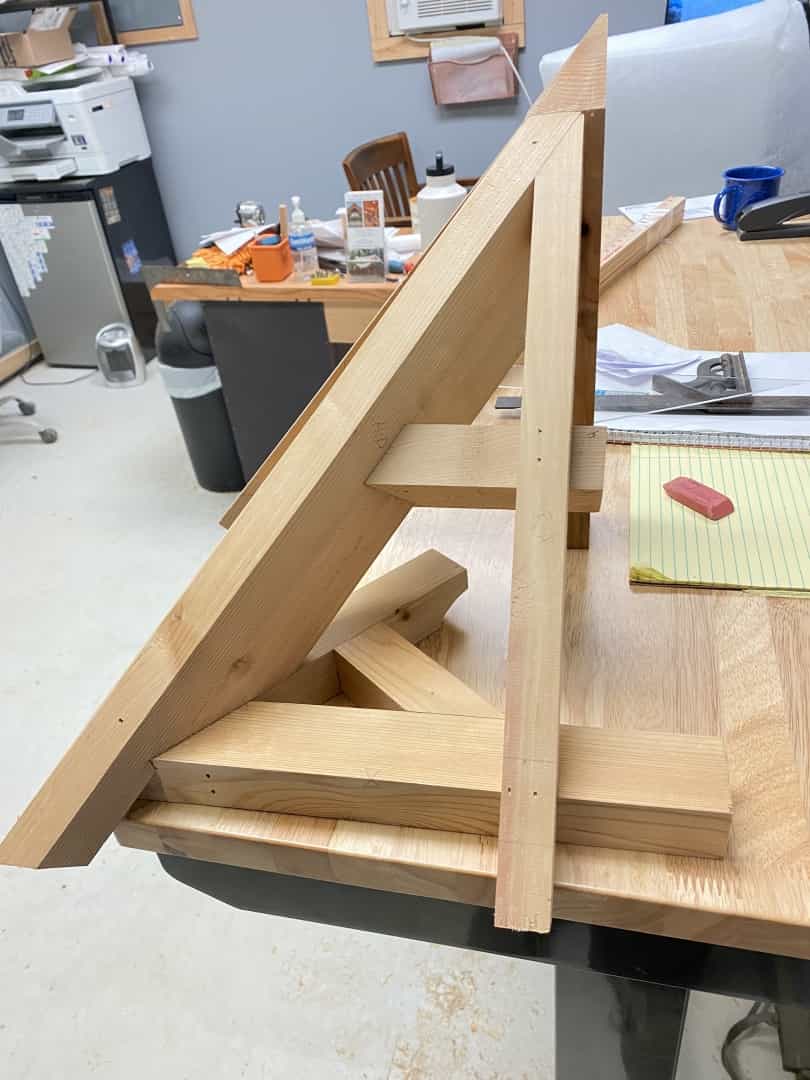


Pat also came to teach a session on stereotomy in May of 2025 when we hosted the Timber Framers Guild Southeast Rendezvous at our shop.
Three reciprocal table bases were designed, cut and assembled. This design mimics what we would call a reciprocal roof - a round or conical roof where all the rafters are identical and interlock at the peak to create a self supporting clear span roof frame.
