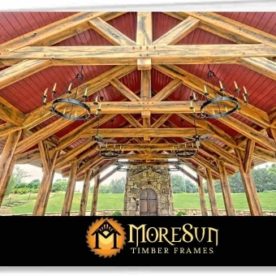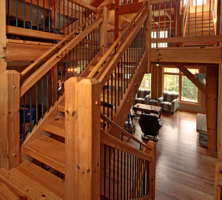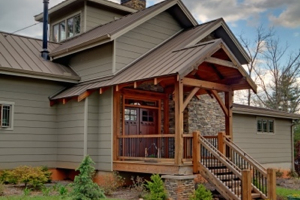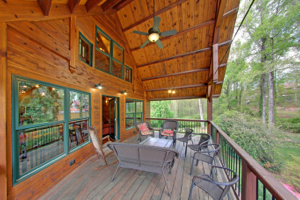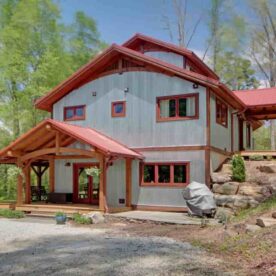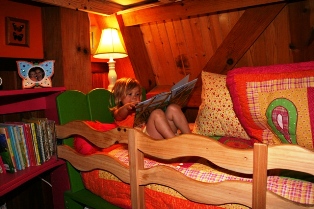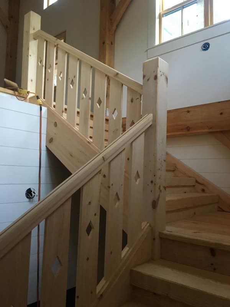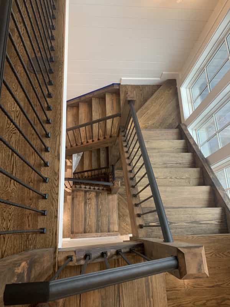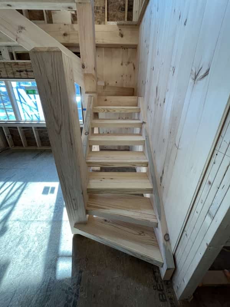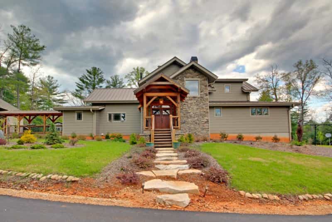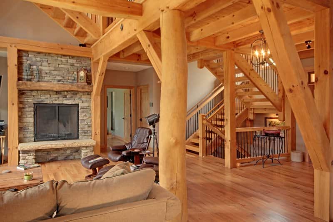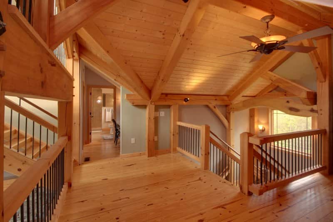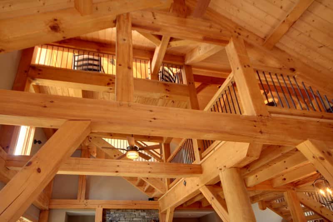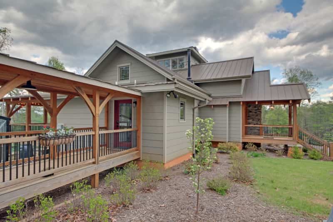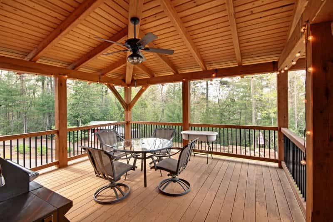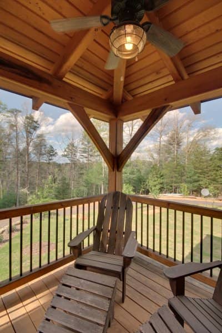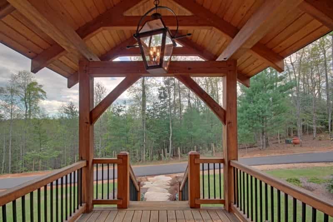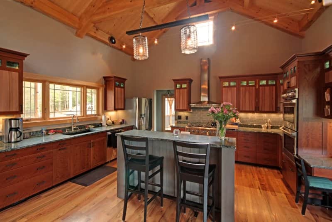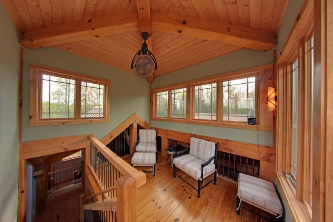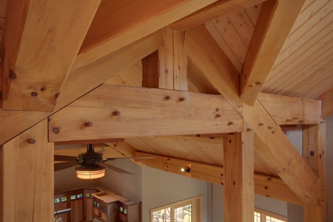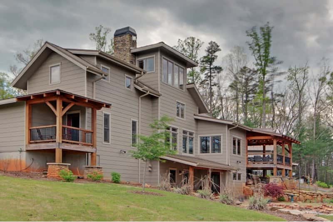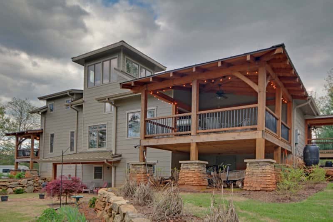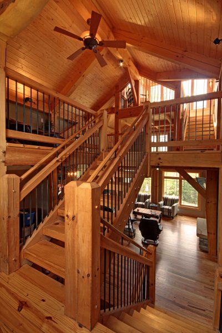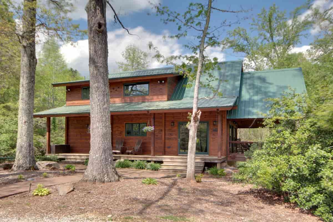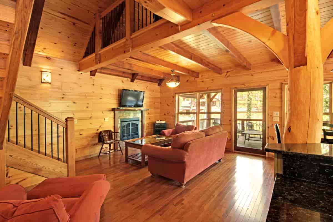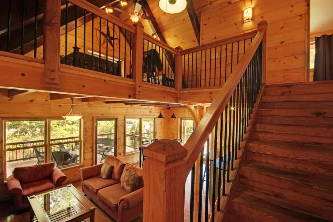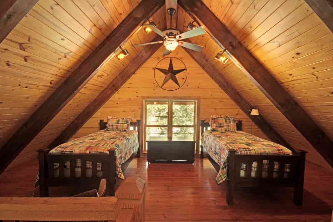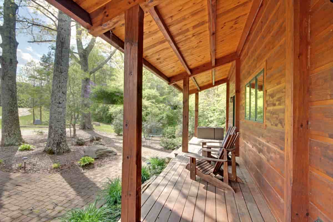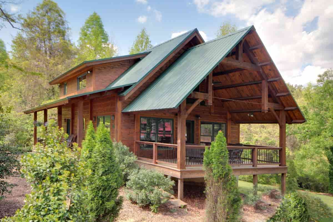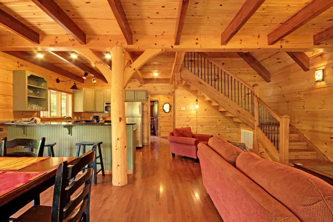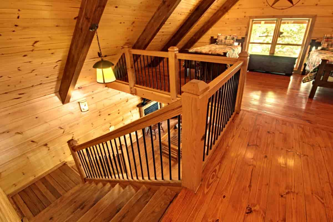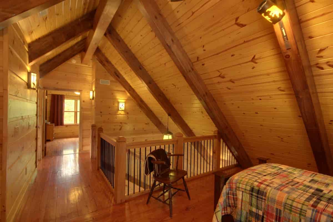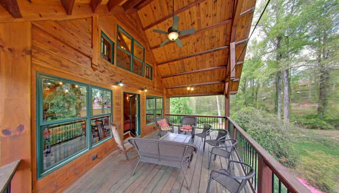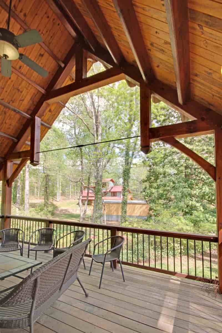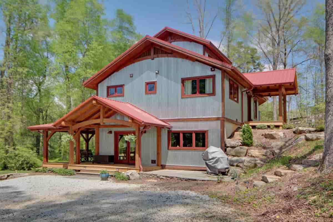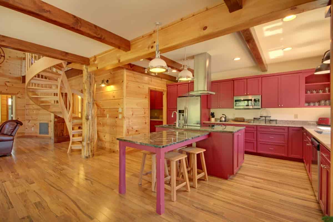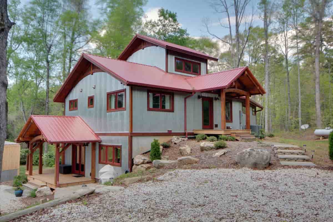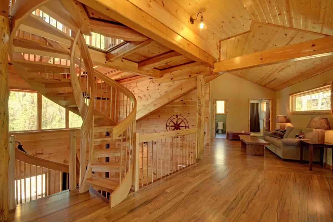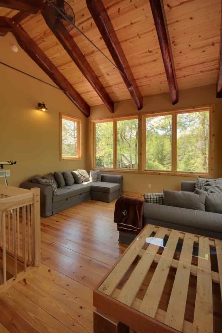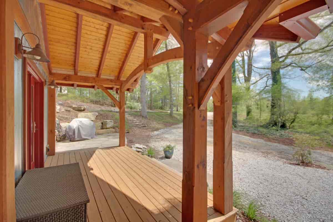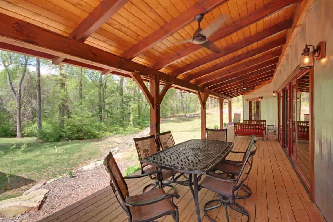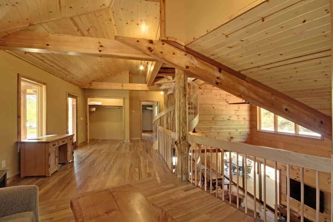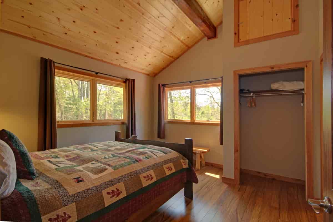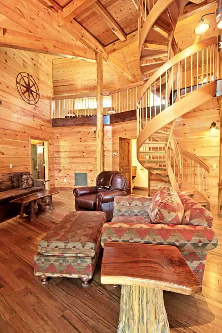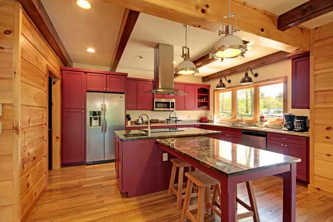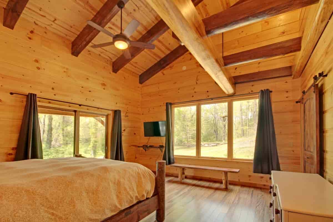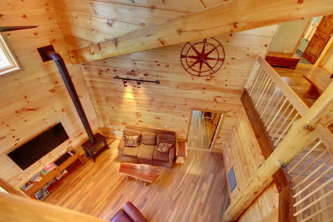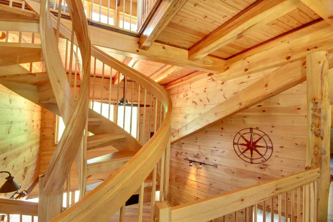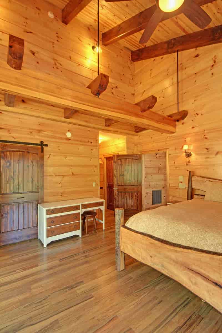Building a lakefront home makes a lot of choices obvious - seamless transitions from indoors to outdoors, lots and lots of windows, natural materials such as wood and stone, large open interior spaces designed for casual, family living. These homeowners chose Douglas Fir timber framed barrel trusses and open staircases to create a space filled with light and warmth, elegance and comfort.
The barrel vaulted ceiling was created with custom glulam timber framed trusses, adding interest and volume to the home's interior. It evokes the feeling of being on a ship, which fits nicely in a lakefront home. The curve of the roof echoes the curves in nature, and was continued throughout the landscape and on the porches. The main porch off of the great room, configured in a half dome, carries on this theme.
The open timber frame staircase keeps the space light and airy, allowing visual connection between the floors. The seamless continuation of the timber framed trusses from the home's interior to outside in the carport, along with the large windows, creates a natural uninterrupted flow as well.
This lakefront home was a terrific project and we love how it turned out. Give us a call about your dream home!
Lakefront Home Featured Photos
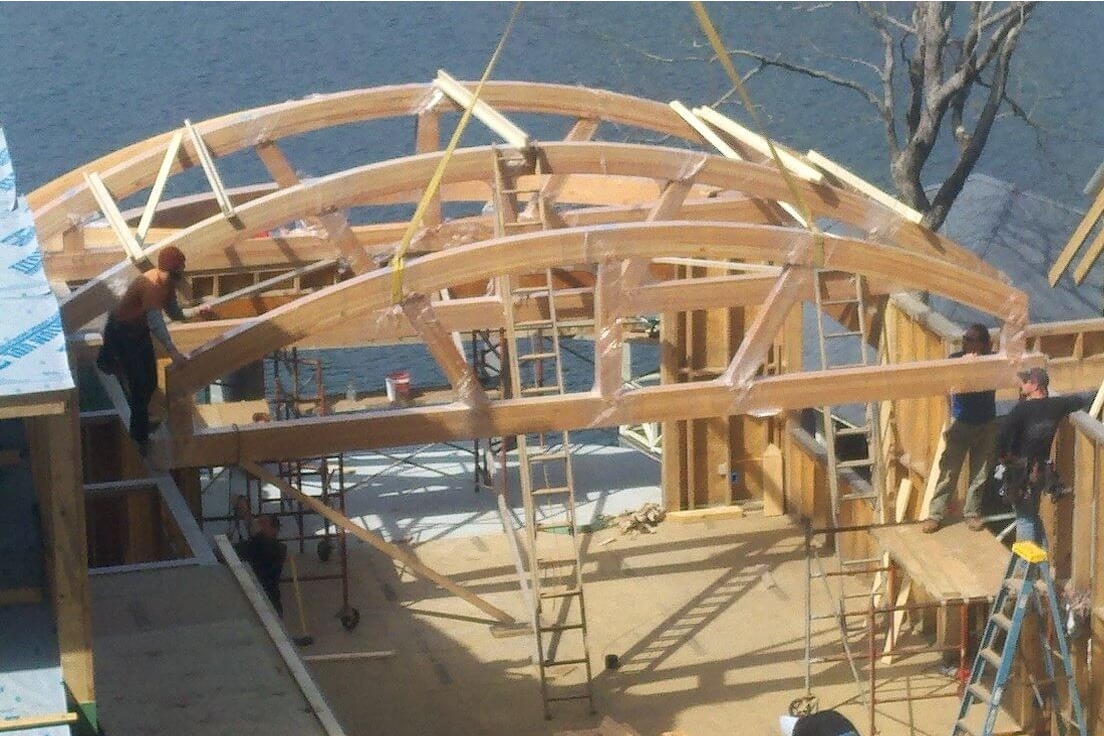
Raising the timber frame trusses
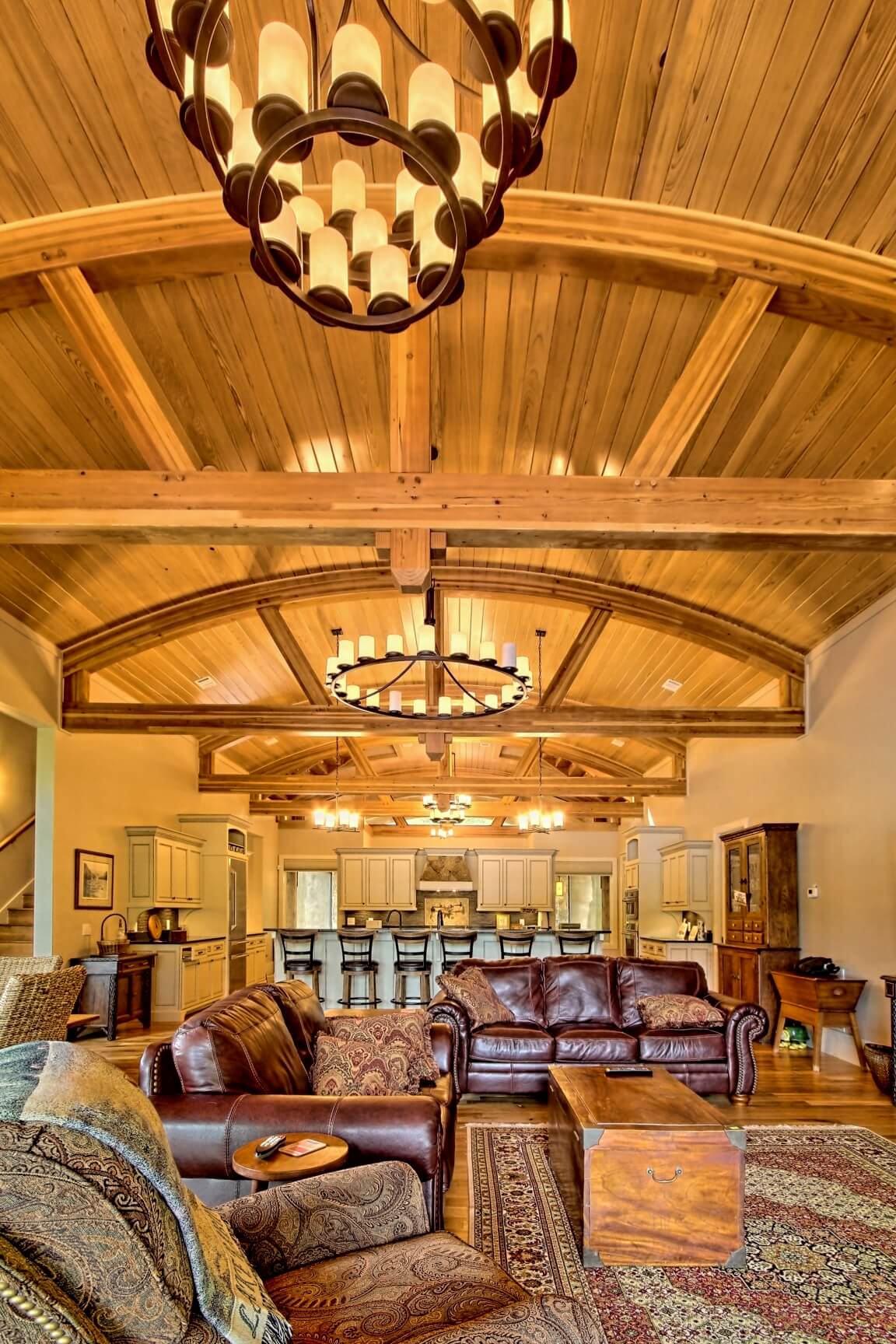
Warm wood tones make this large space feel cozy
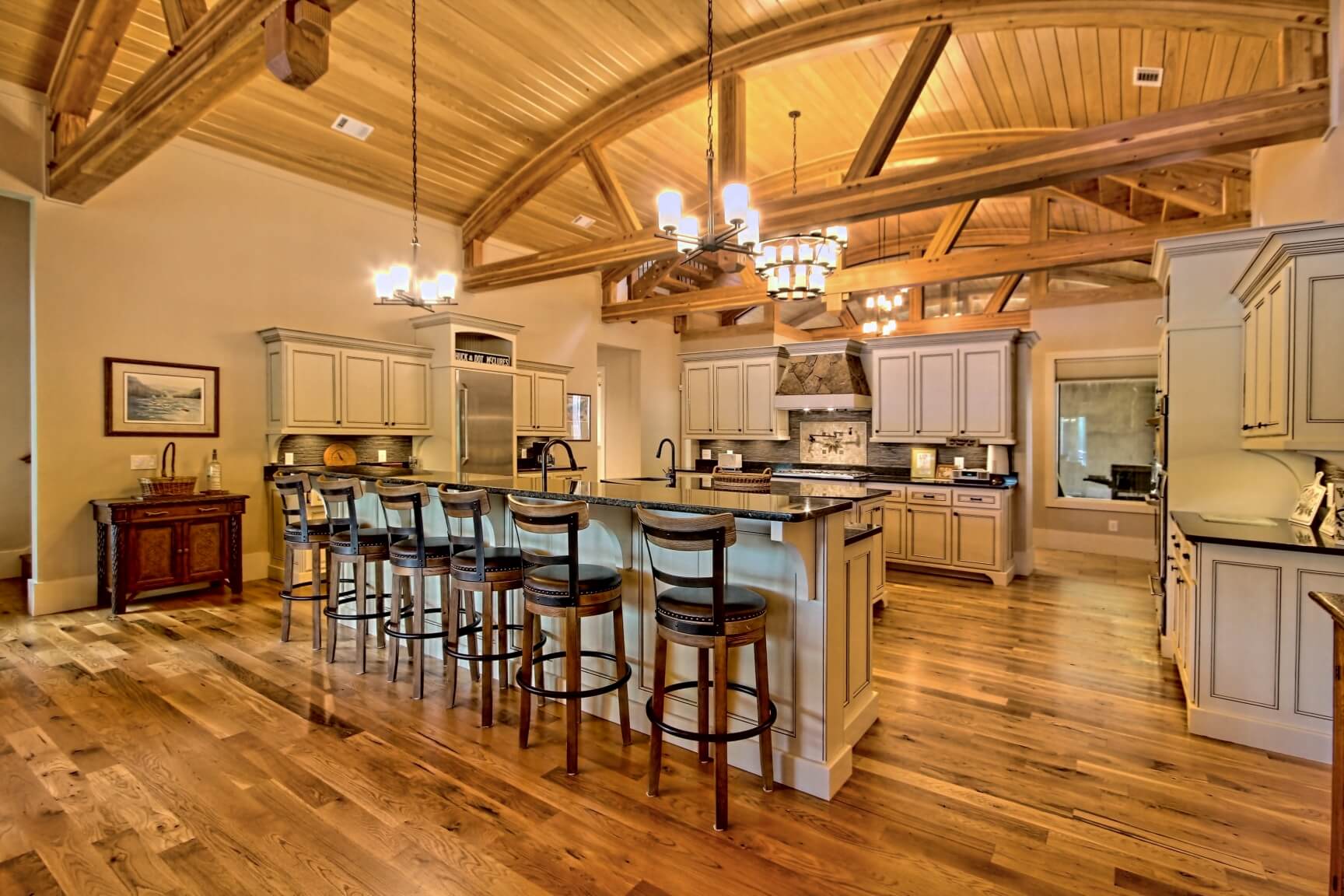
Curved ceiling is reminiscent of a ship's ribs
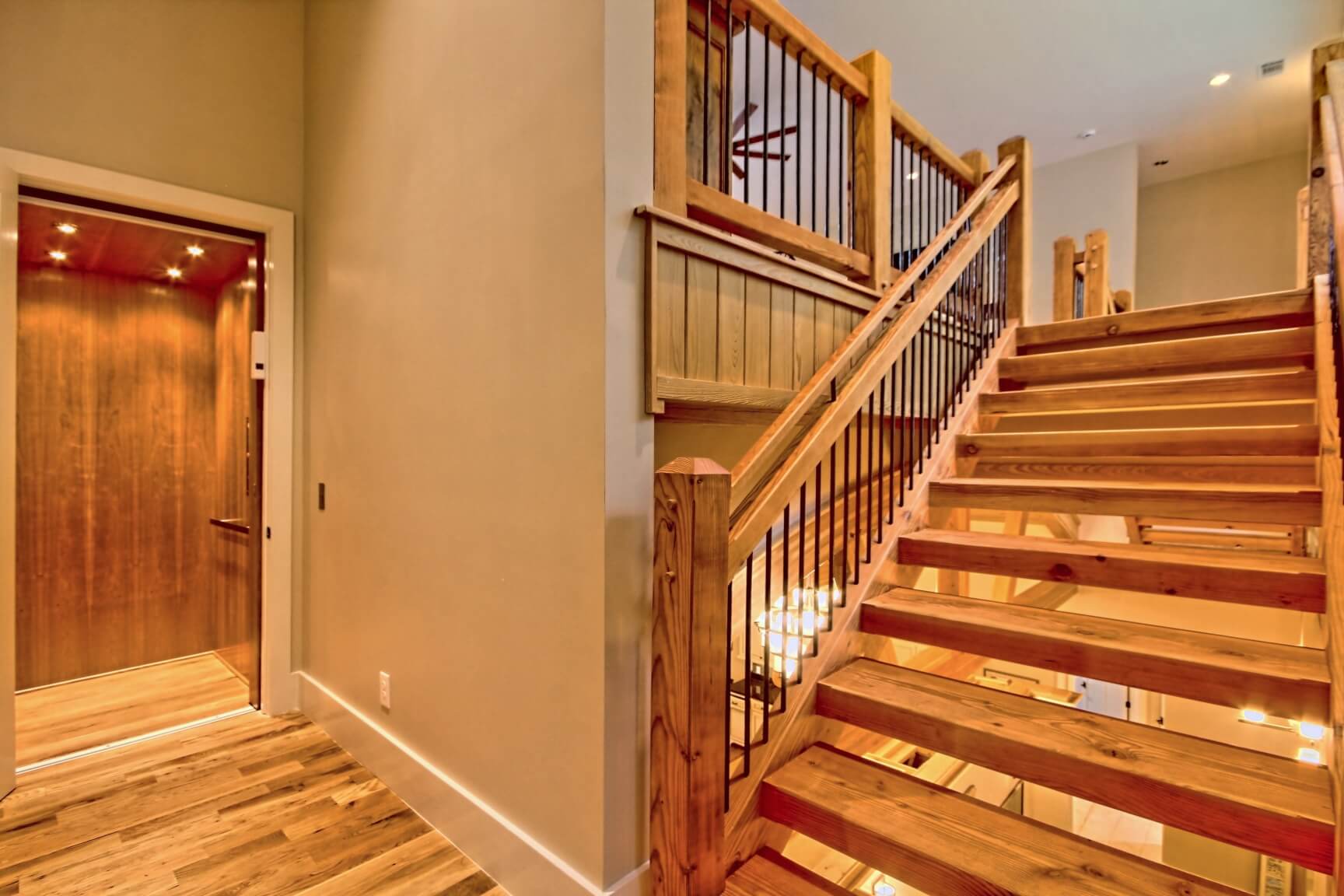
Douglas Fir timber framed staircase
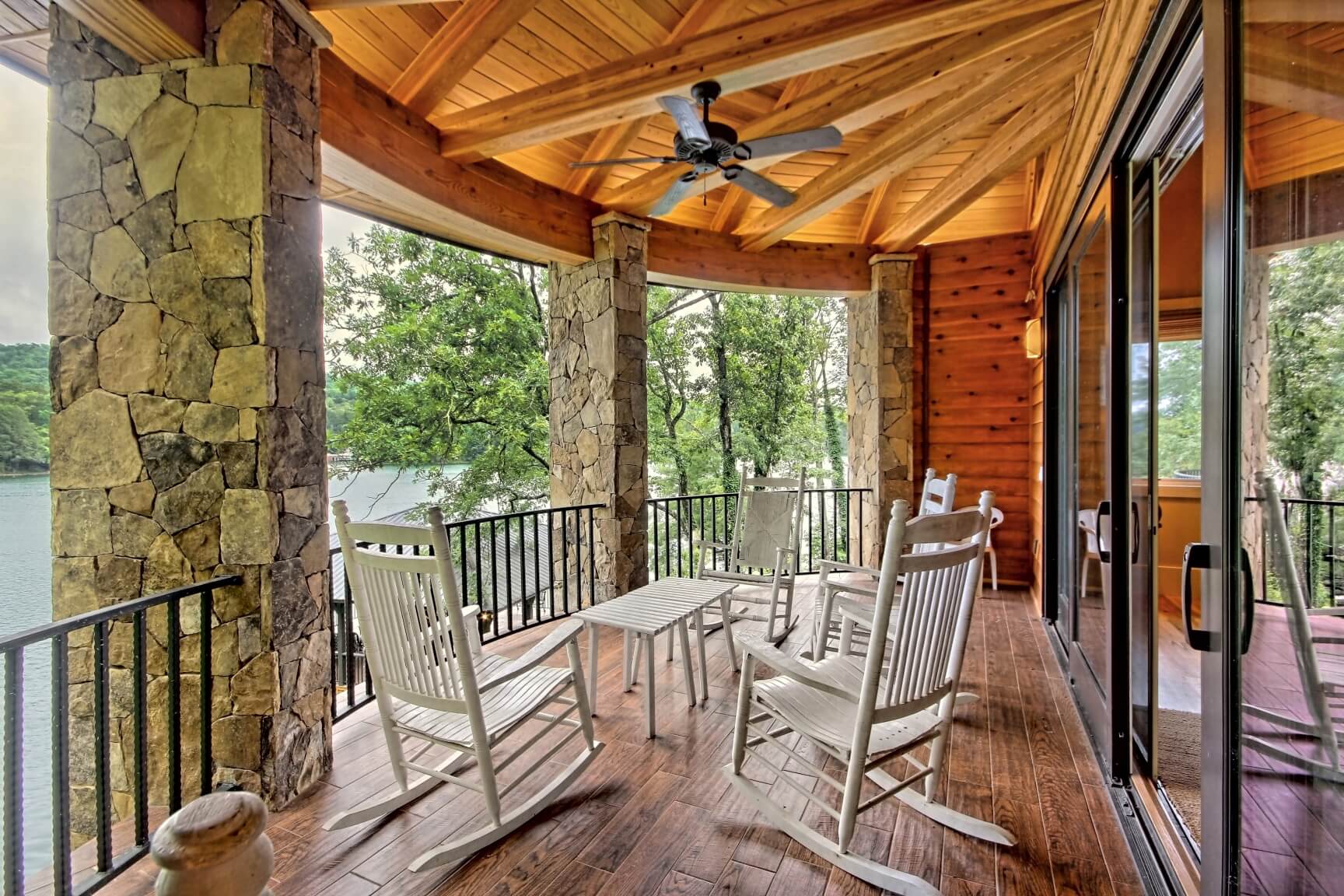
Porch feels warm, relaxing and sheltered
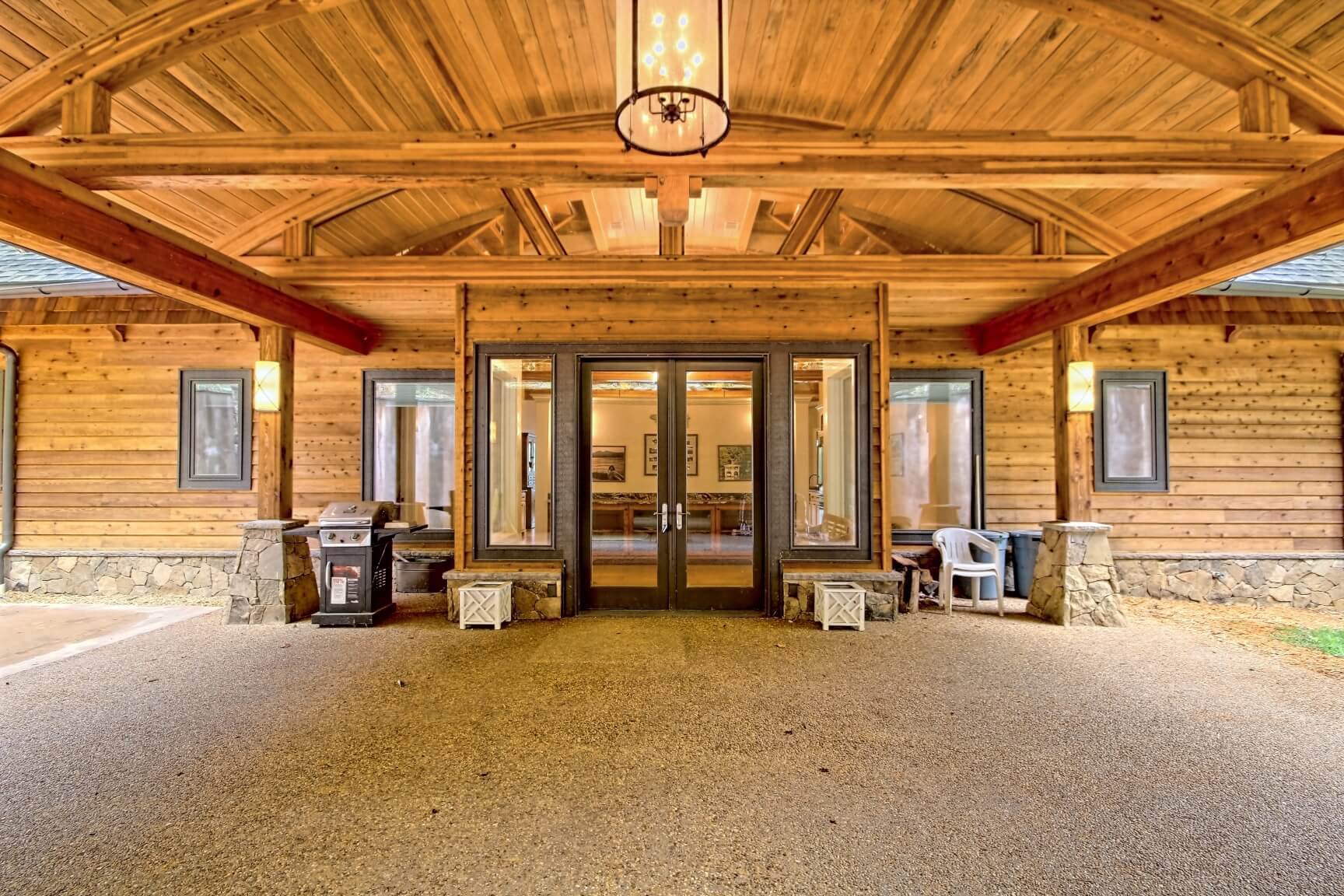
Timber frame barrel trusses in the carport
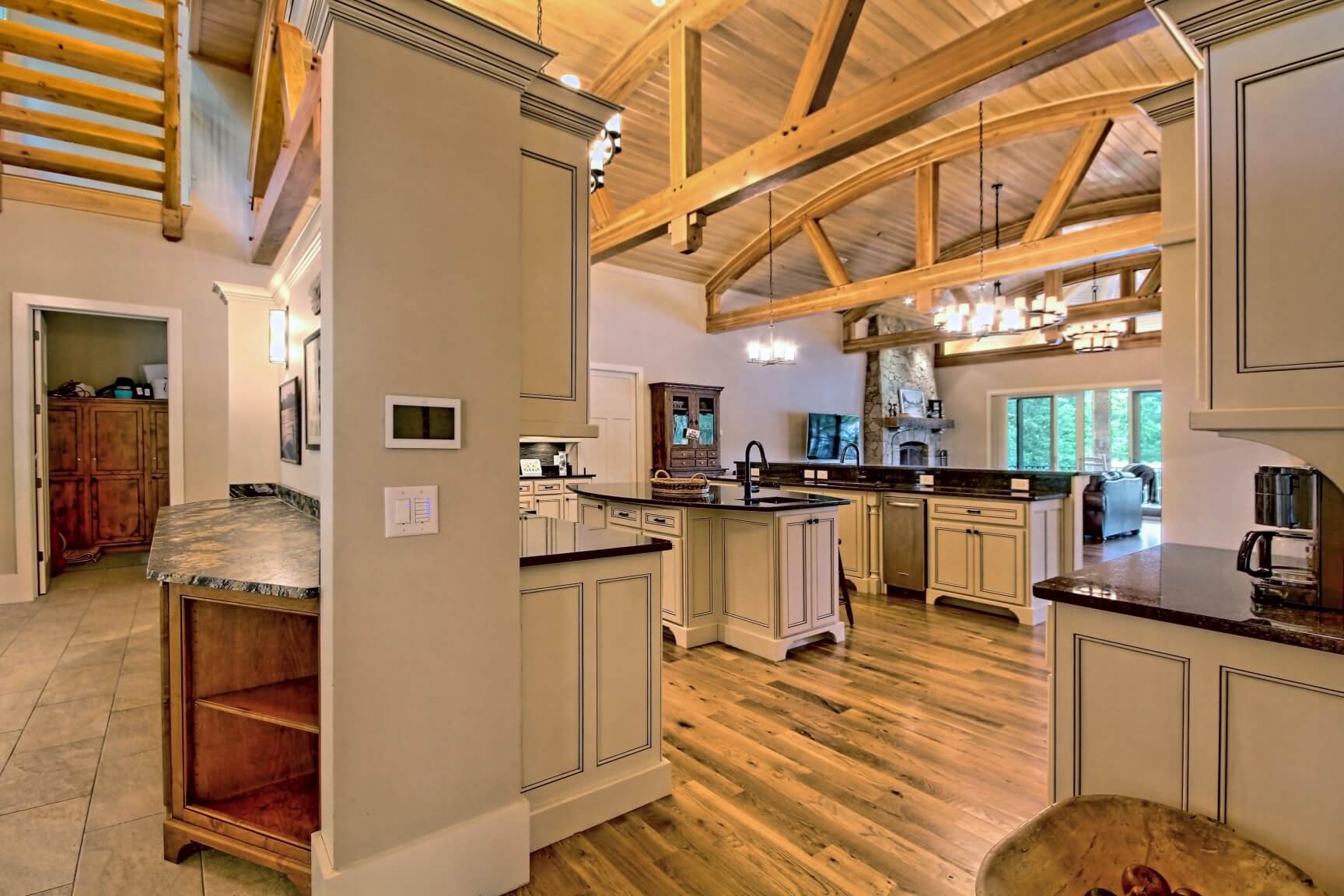
Open trusses and stairs fill the home's entry with light
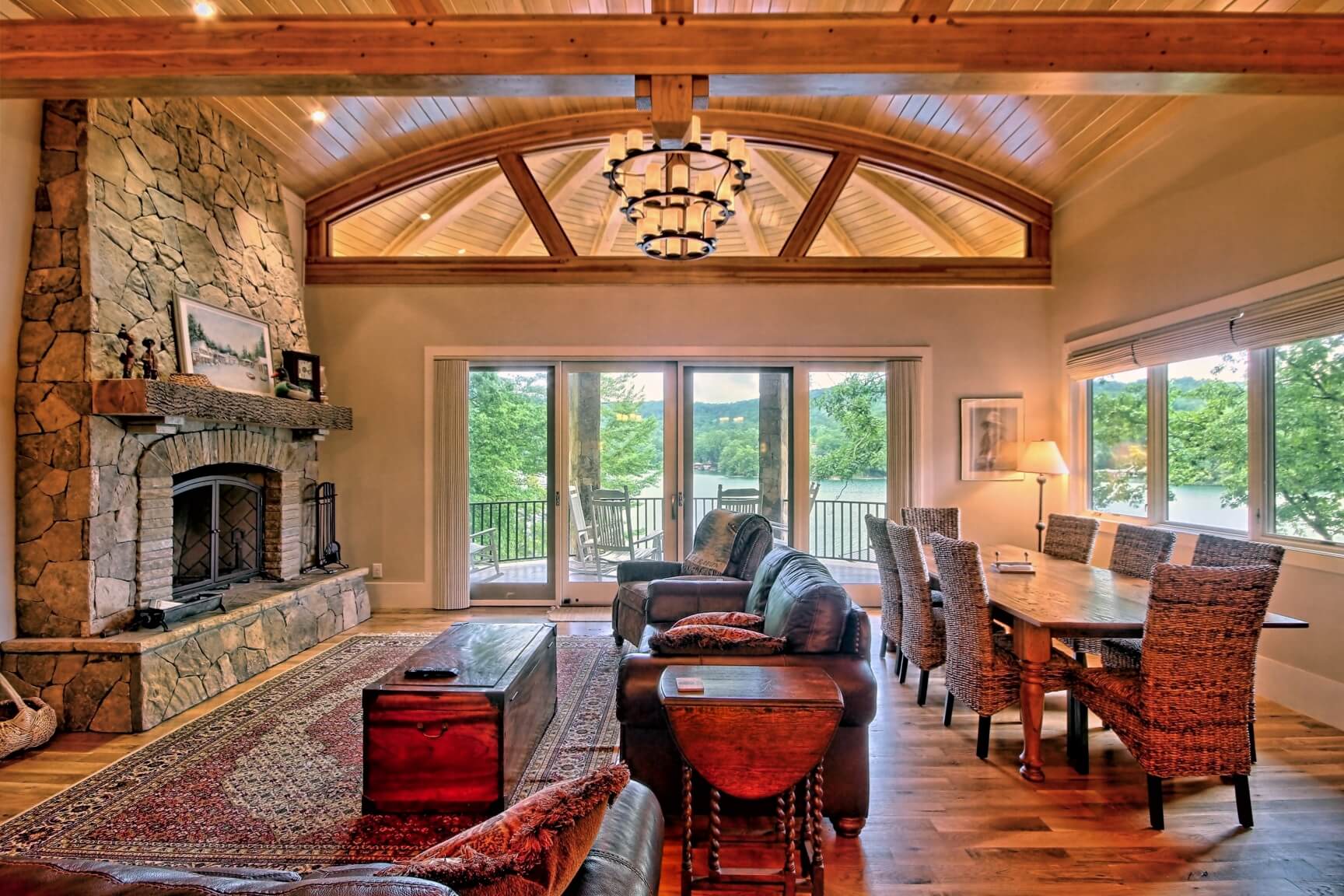
Barrel vaulted ceiling
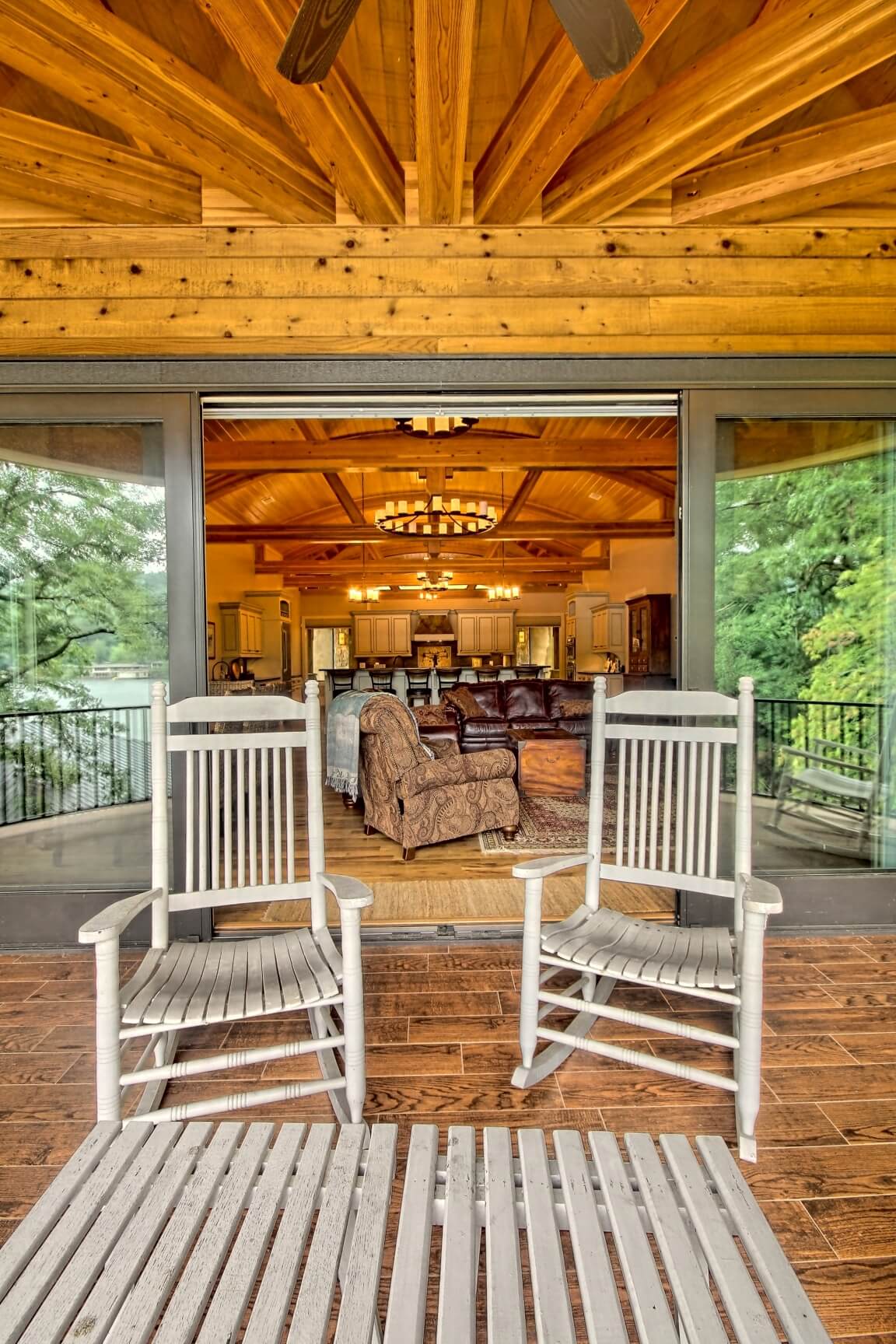
Half dome porch continues the curved lines
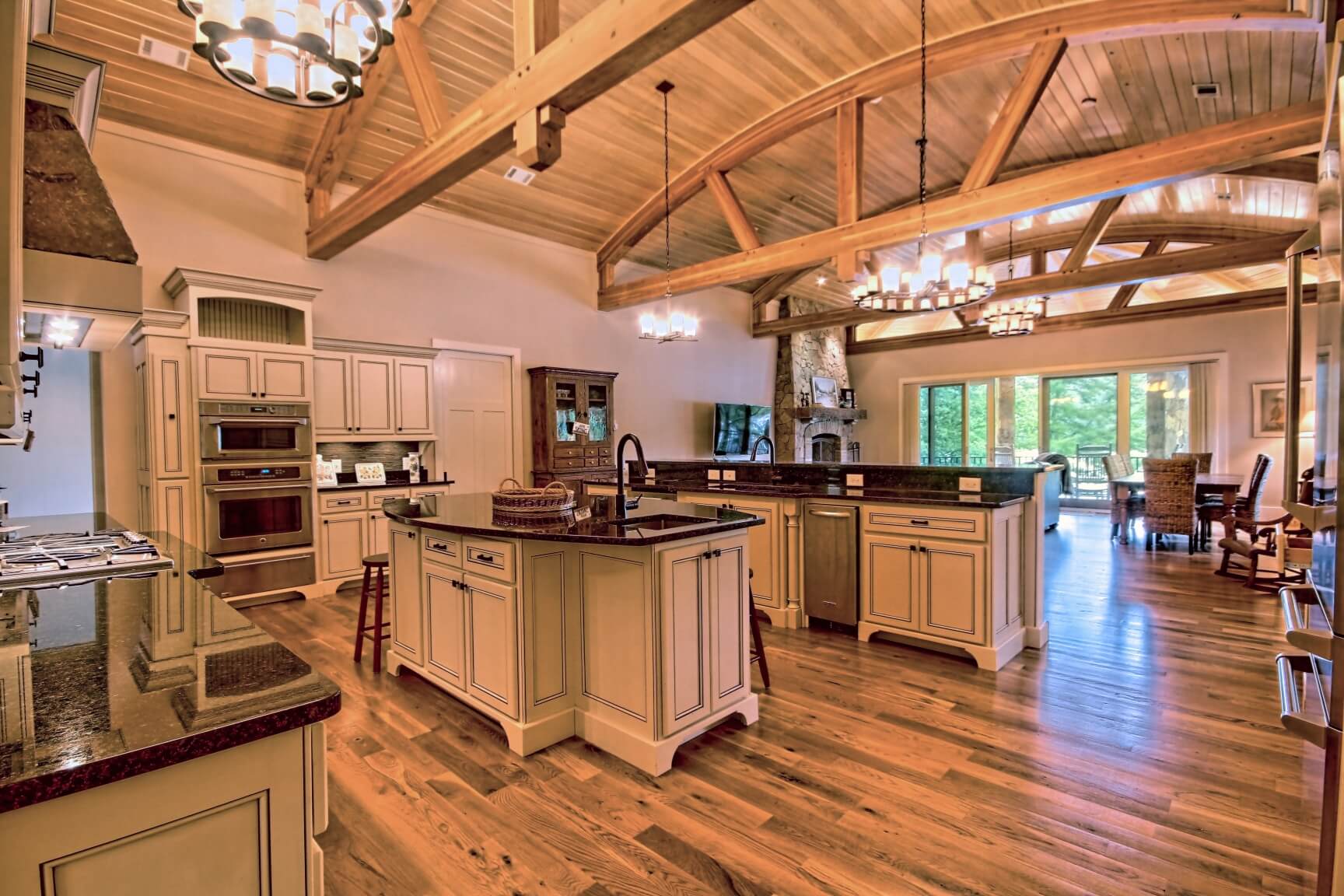
Open floor plan means the cook is included!
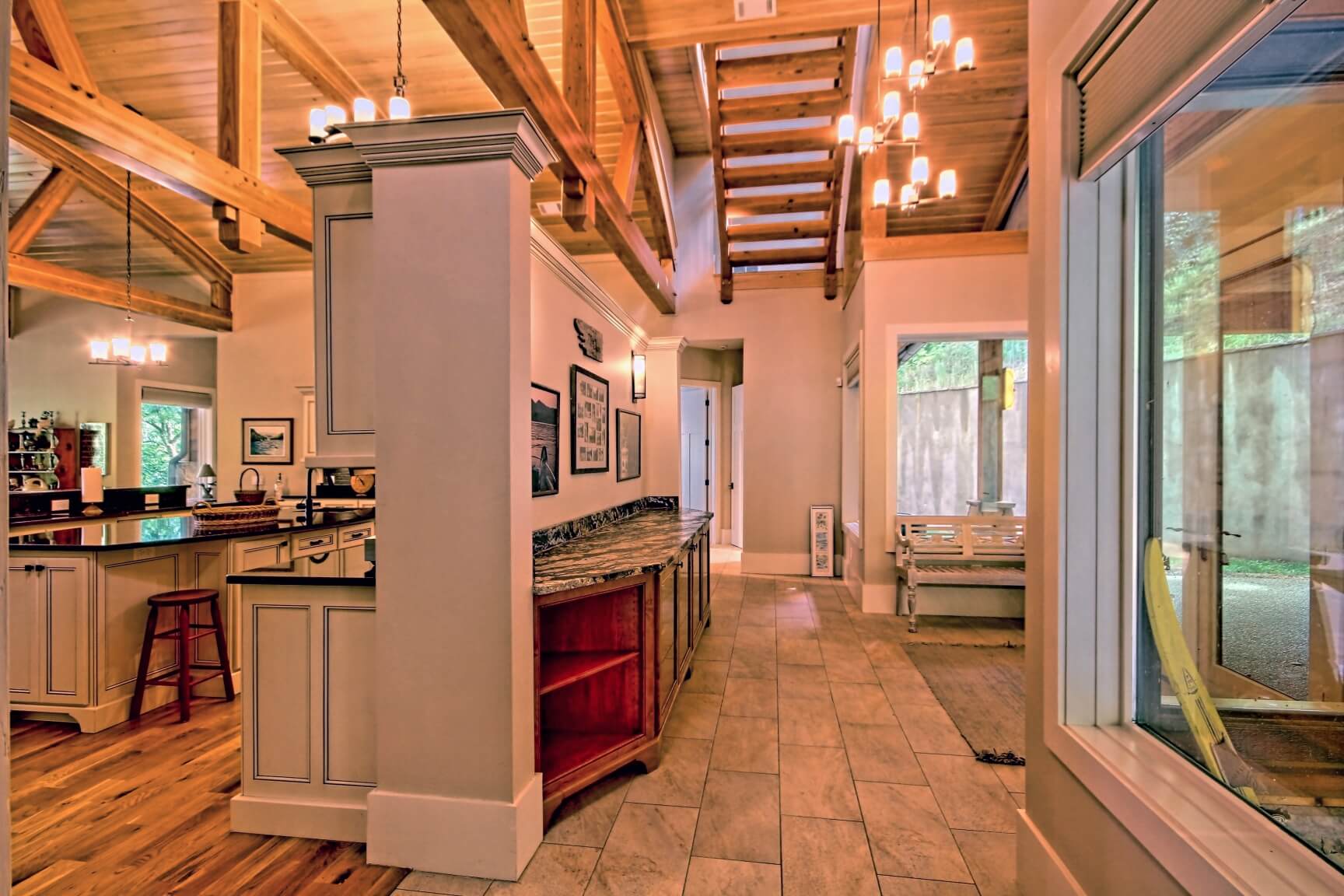
Open stairs allow light to filter through from floor to floor

Domed porch roof follows the curves of the barrel trusses
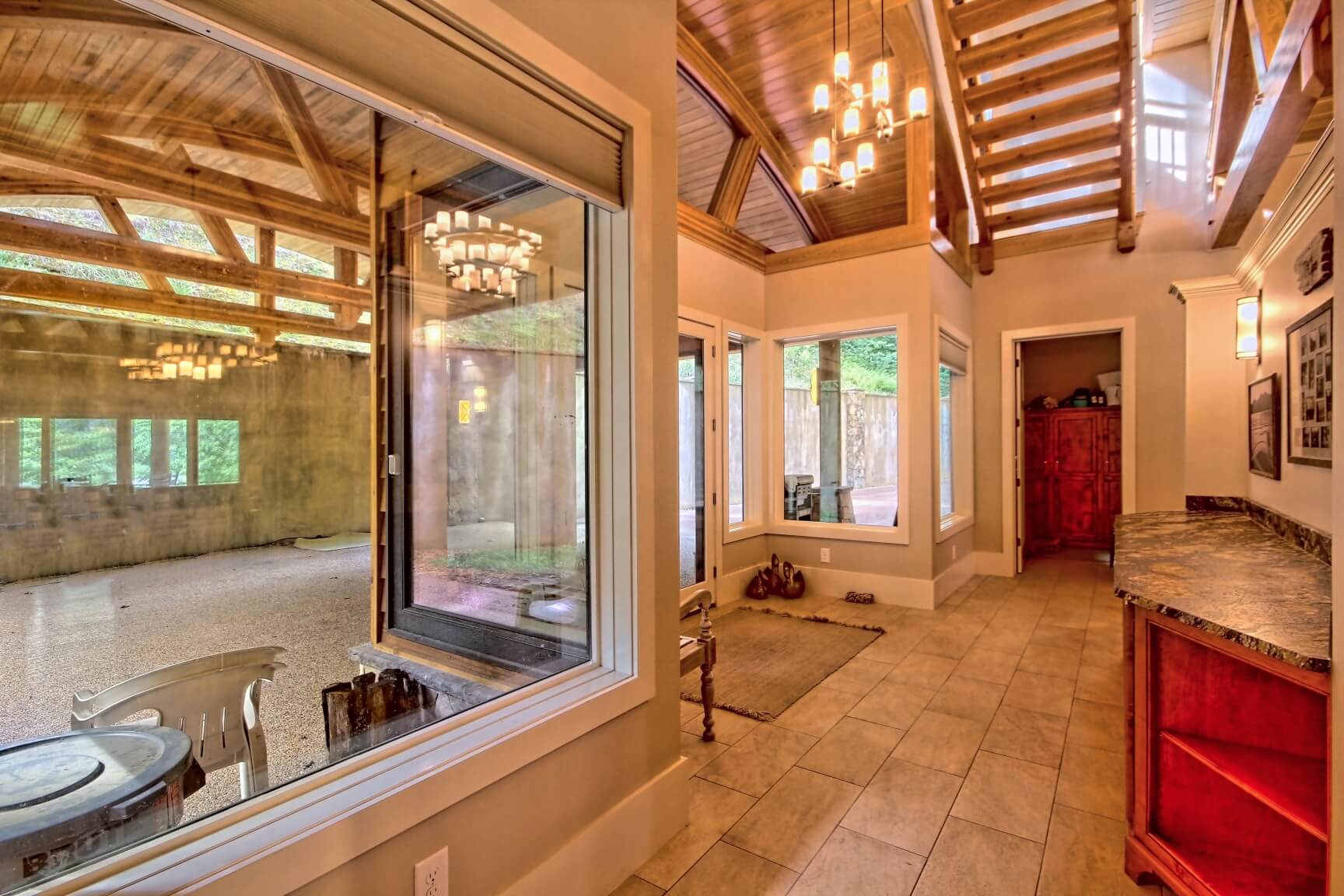
The transition from inside to outside is seamless
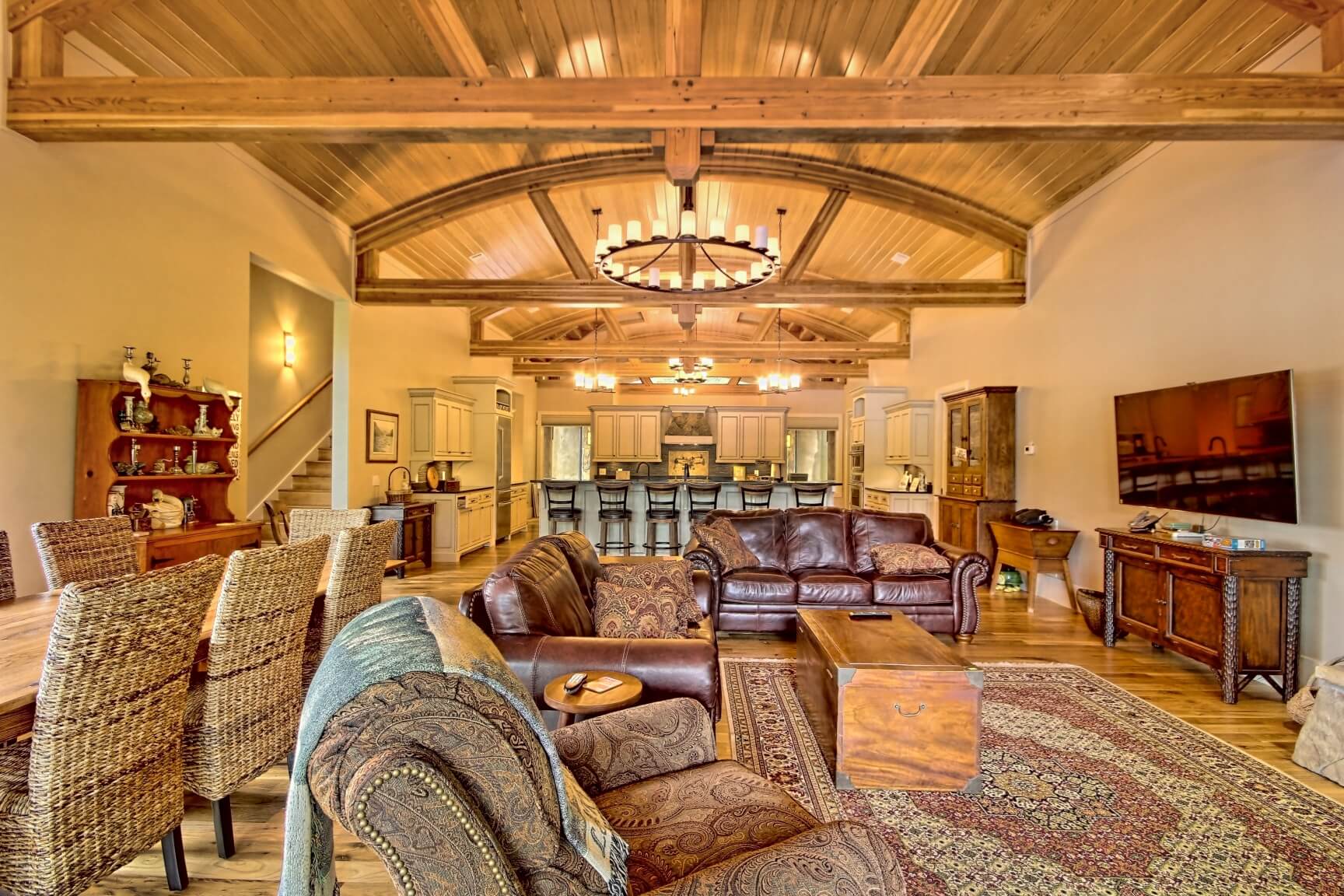
Glulam trusses allow for the curves and large span
Photography (excluding raising picture) by Kurt Miller Photography






