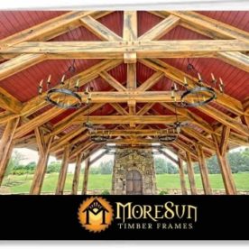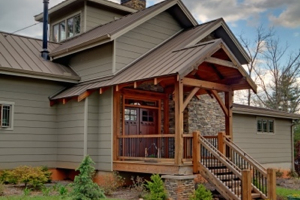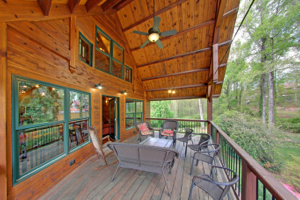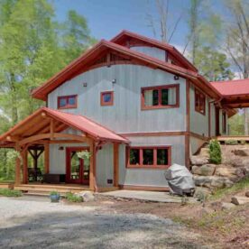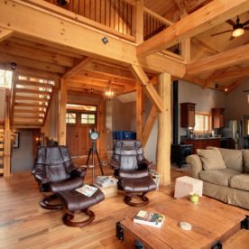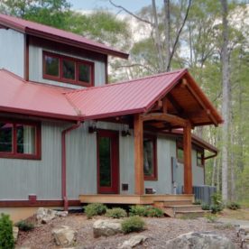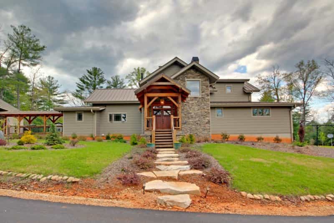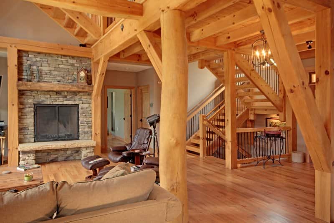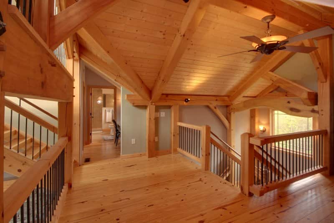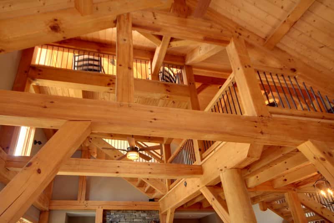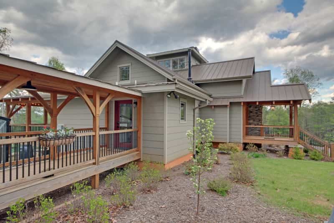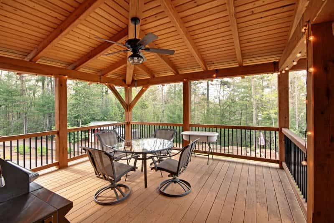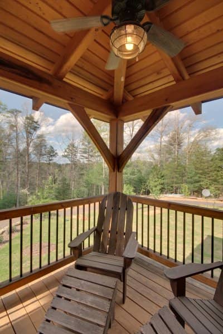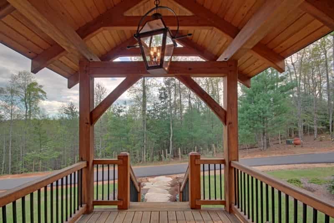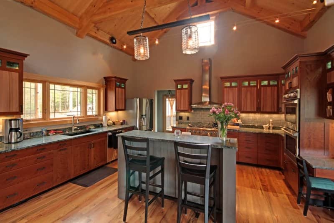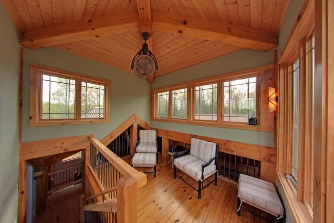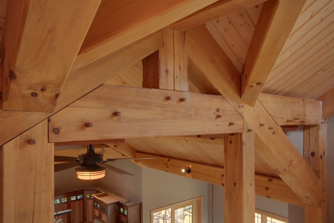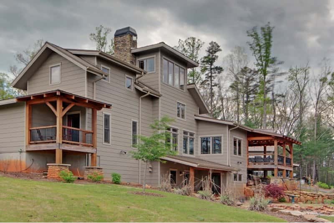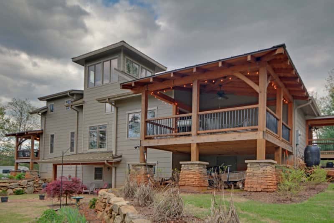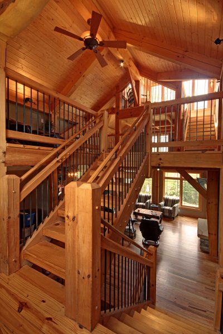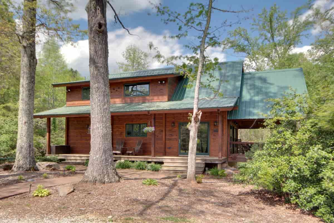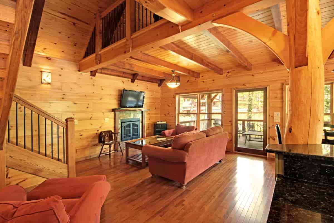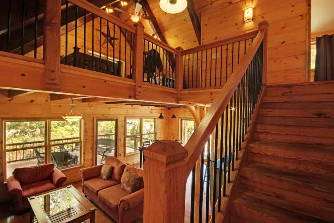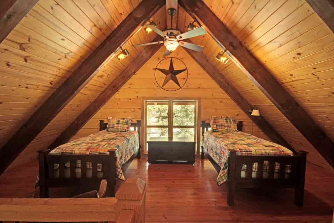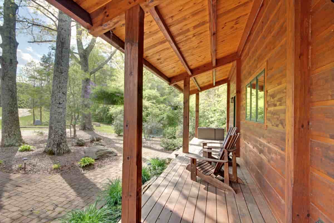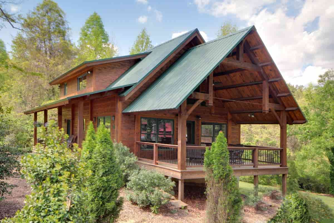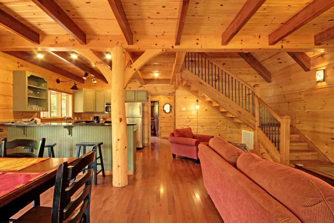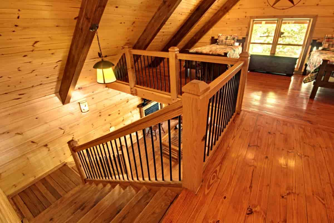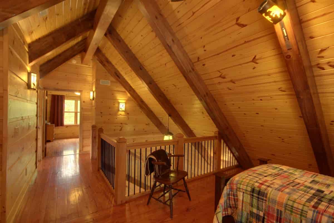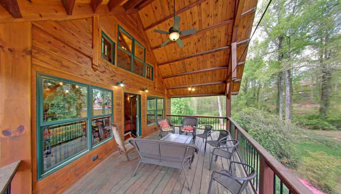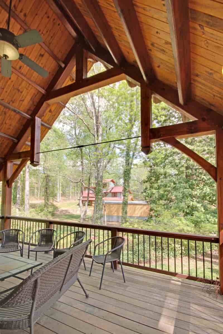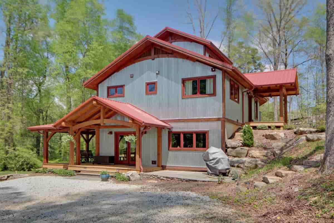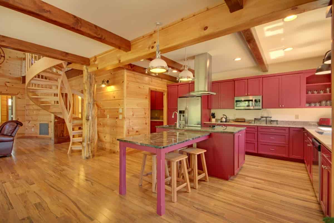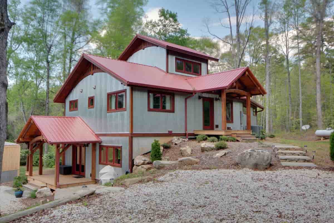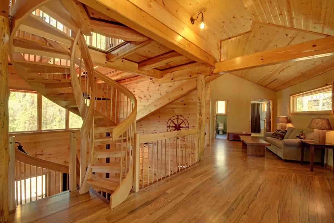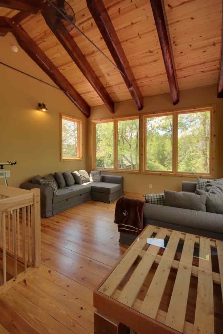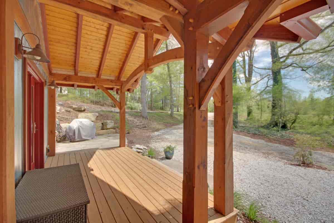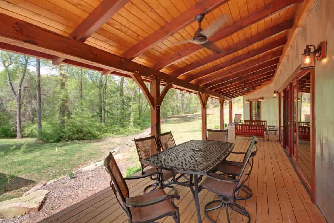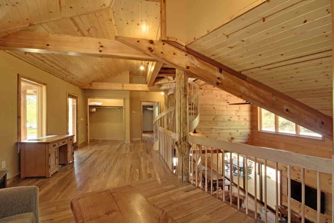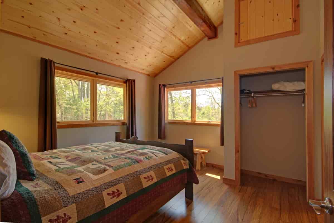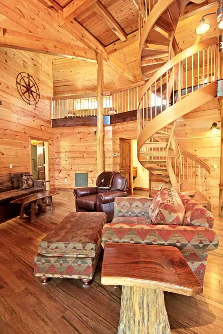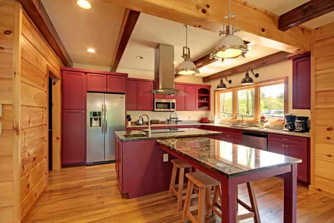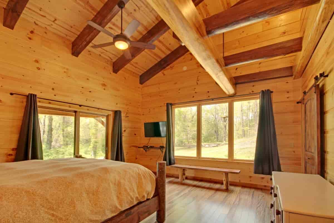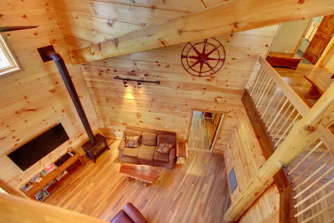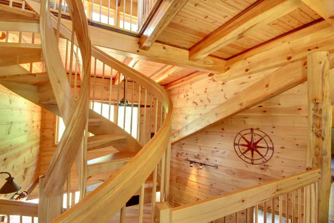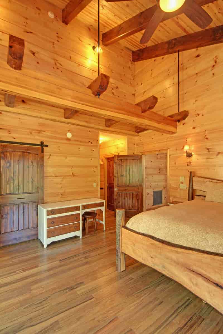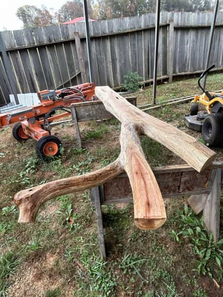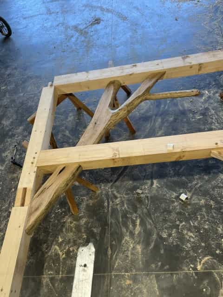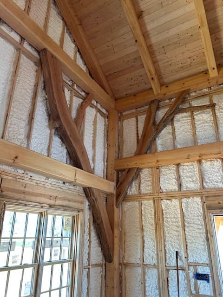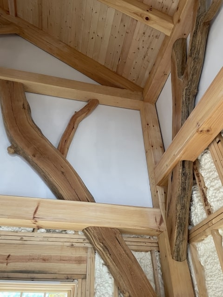Black Bear Lodge in Dahlonega, Georgia is a stunning 8,500+ square foot custom timber frame home. We raised this frame for Ralph Black, owner of R.E. Black Custom Homes. The residence was designed by architect Steve Crane. Surrounded by mountain views, this one of a kind custom home features incredible indoor and outdoor living spaces.
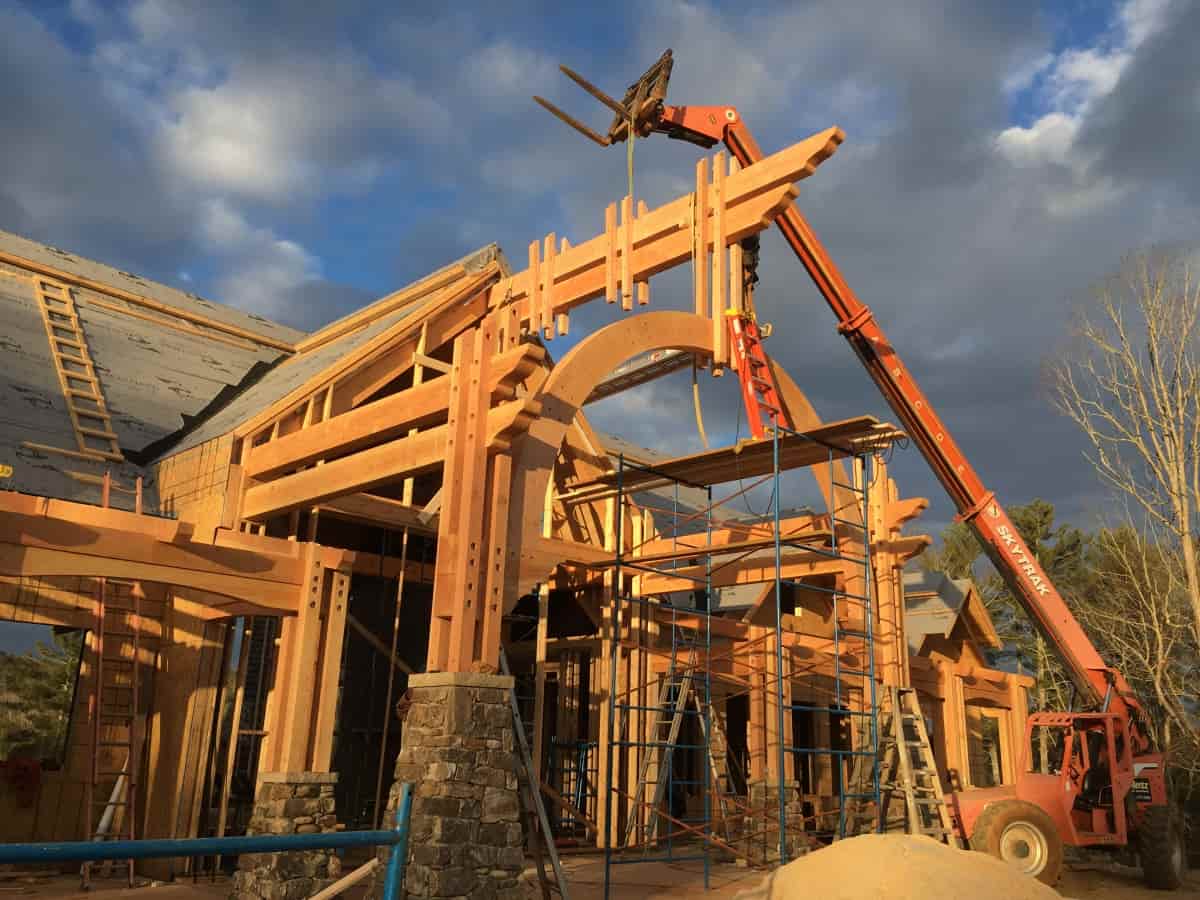
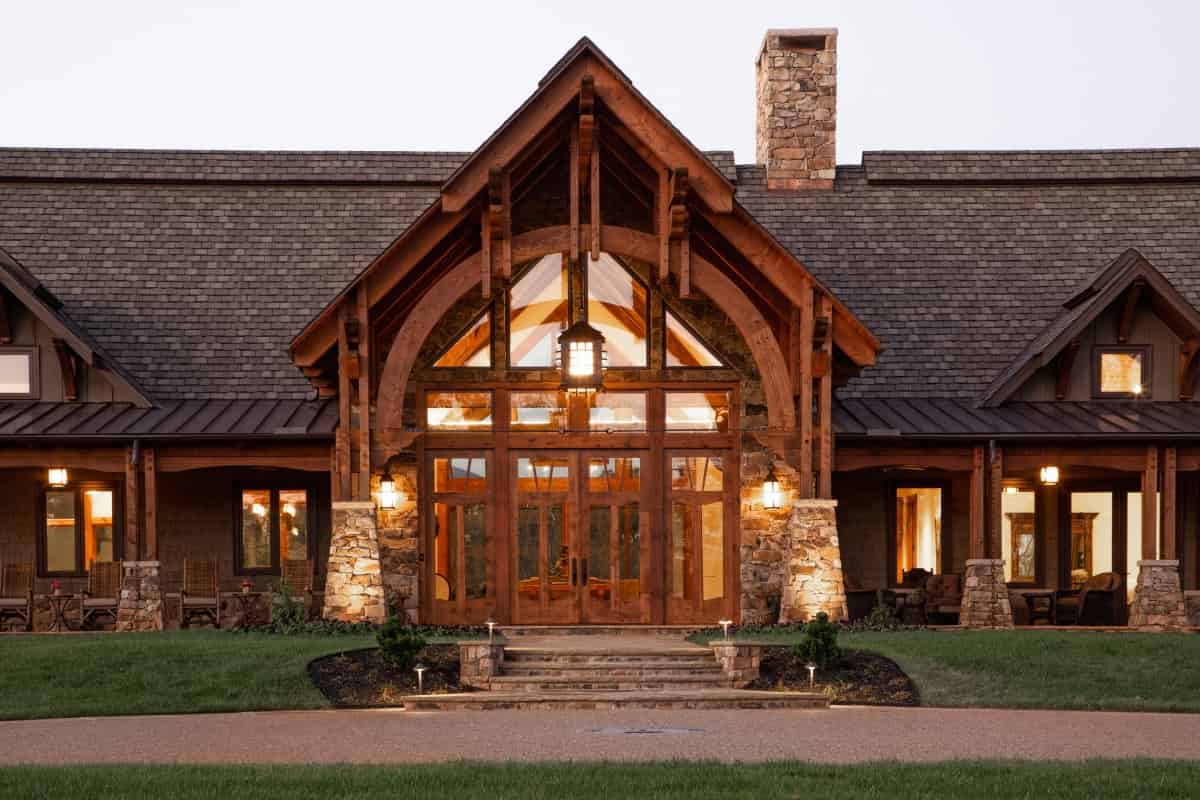
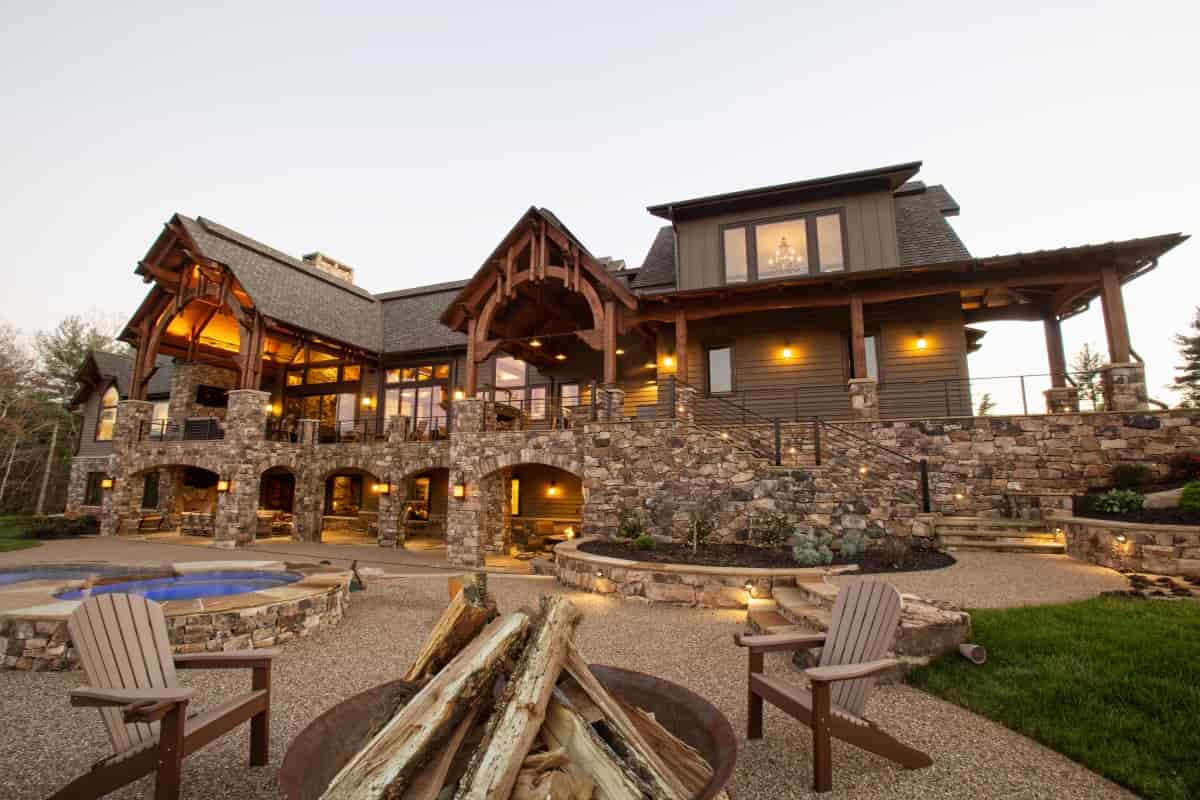
Douglas fir timbers were used for the exterior timber framing. The massive front and rear porches as well as the side porches and garage overhangs all feature this species of timber. Known for its structural strength, Douglas fir usually has minimal shrinkage which means less cracks and checking. The grain pattern is straight and consistent, making it ideal for structural support.
Inside the home, white pine was utilized for the trusses, ceiling beam grids, custom stairs, and other accent timbers. White pine also has the benefits of low shrinkage, as well as minimal cracking and twisting. Interesting knots are often a feature of this species of wood.
Black Bear Lodge Interior
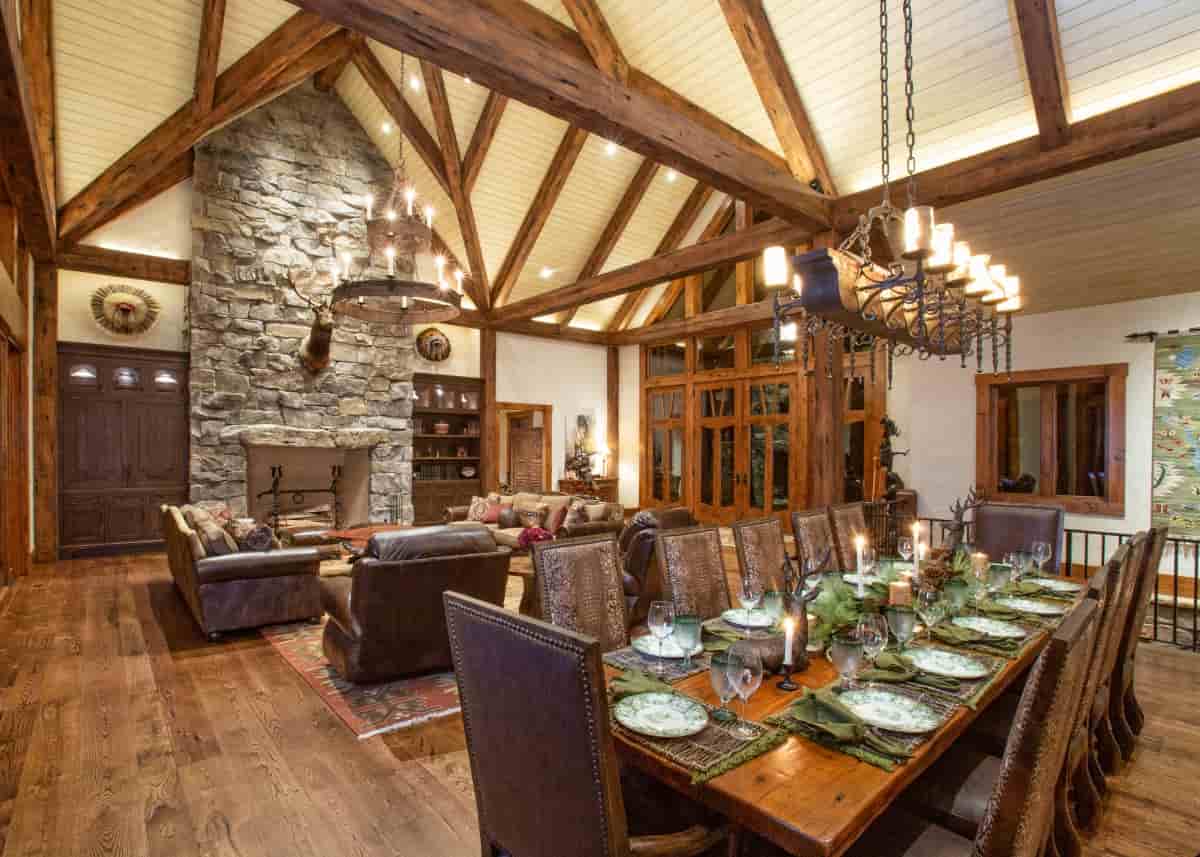
All photos of completed home courtesy of Ralph Black
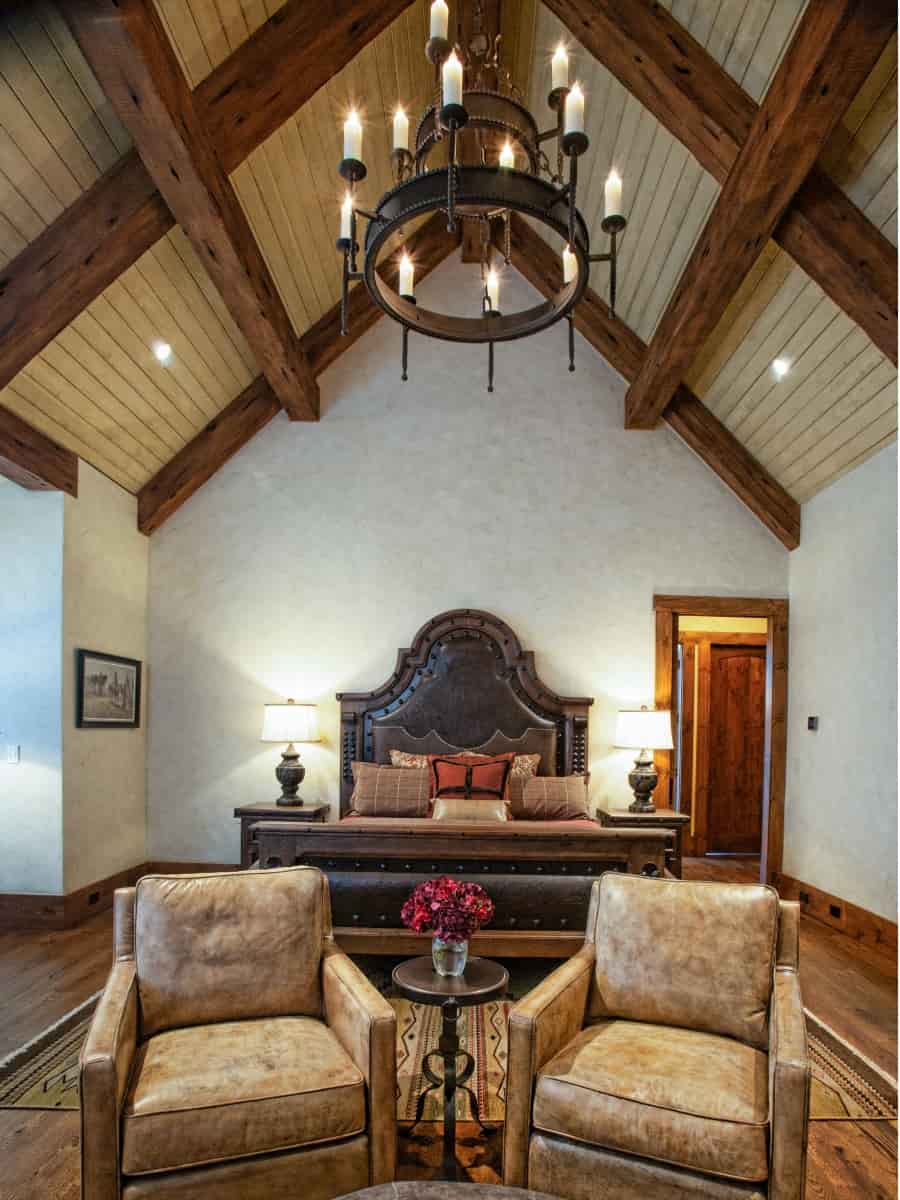

With seven bedrooms and five-and-a half bathrooms this custom home can comfortably suit a large family.
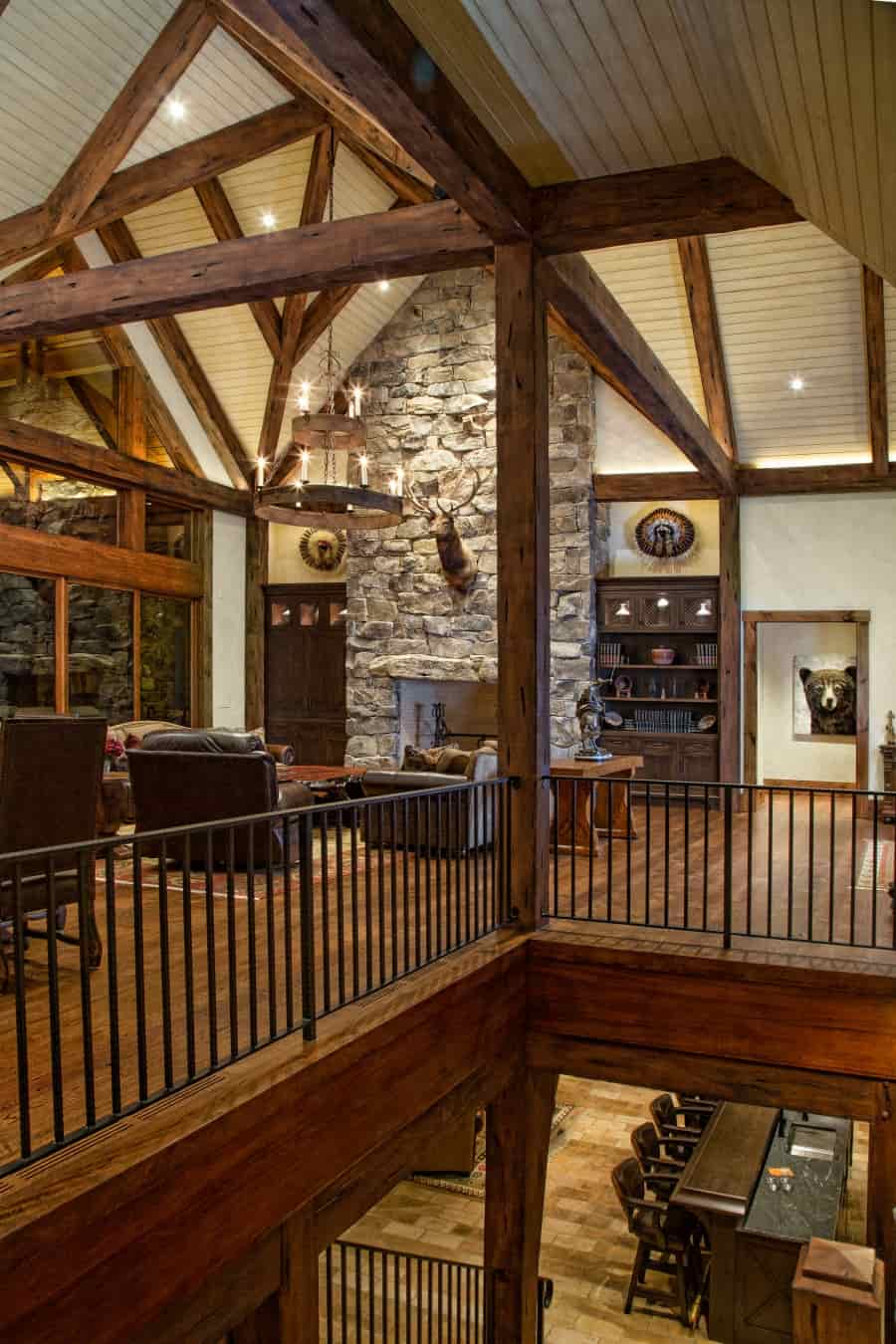
A special feature of the home are the seven-foot wide timber framed stairs leading down to the finished lower level. Wedged through tenons on the stair treads add a unique custom style to the open stair design.
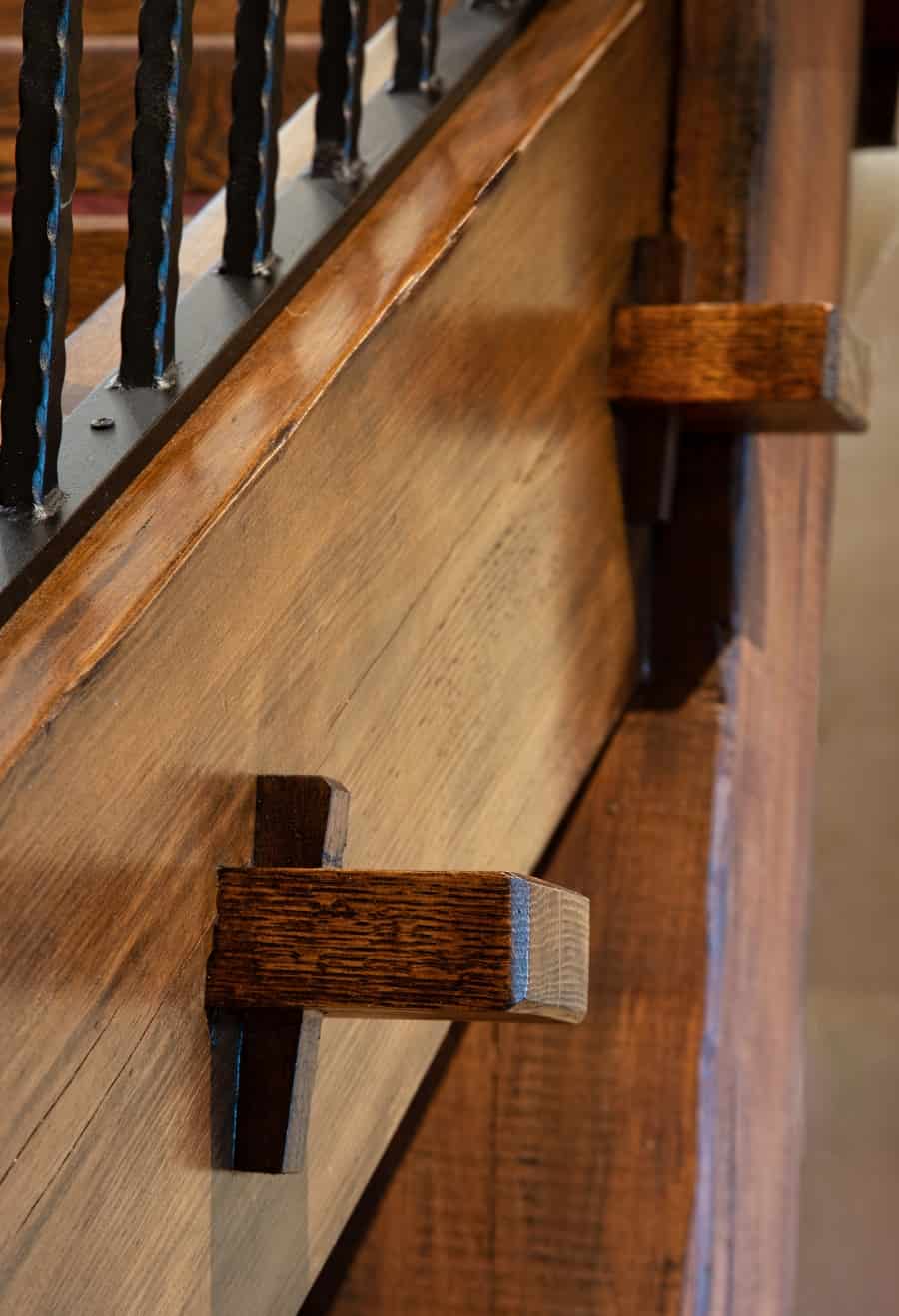
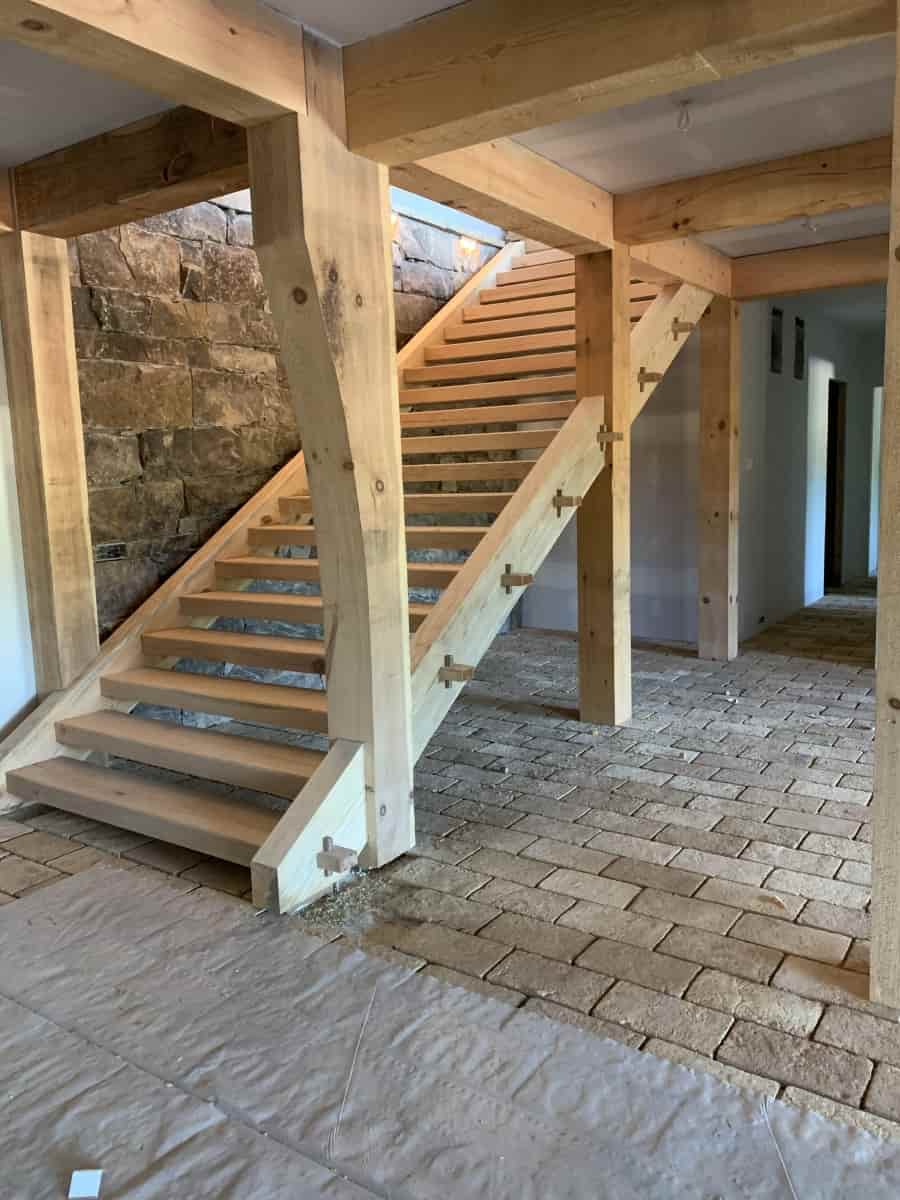
Stairs before completion of the home
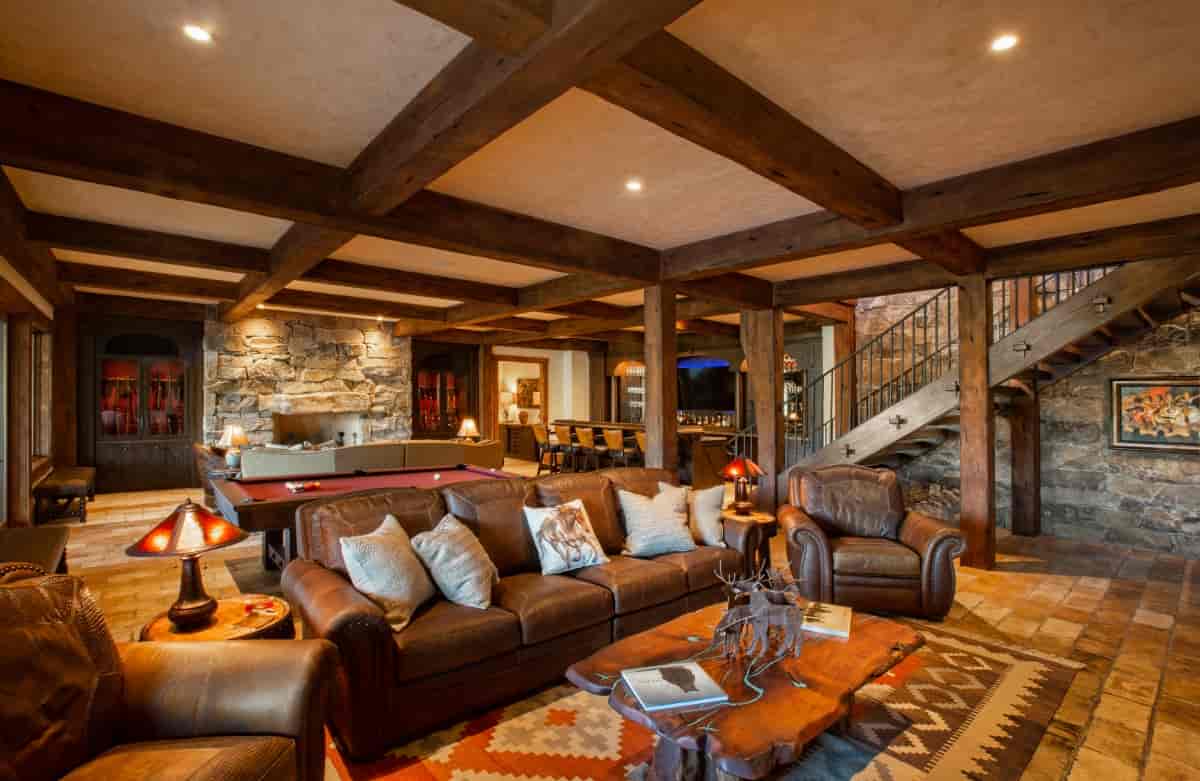

Lower level
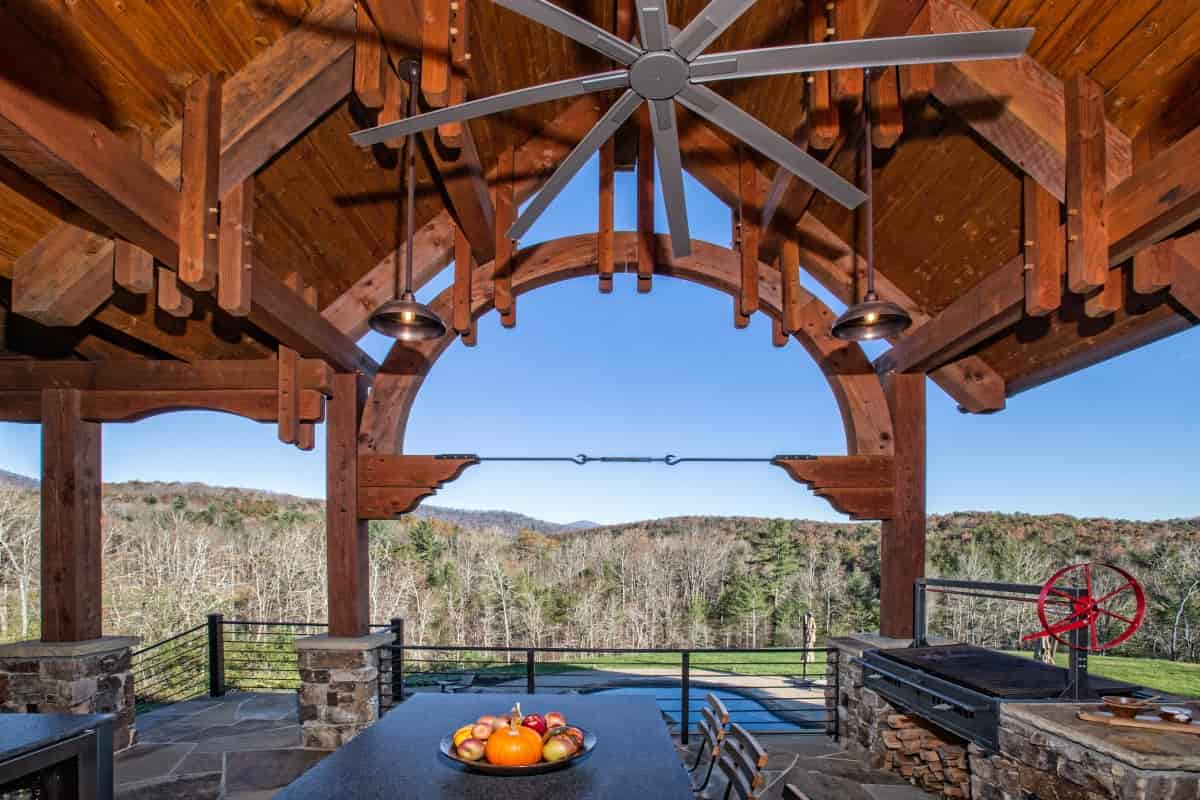
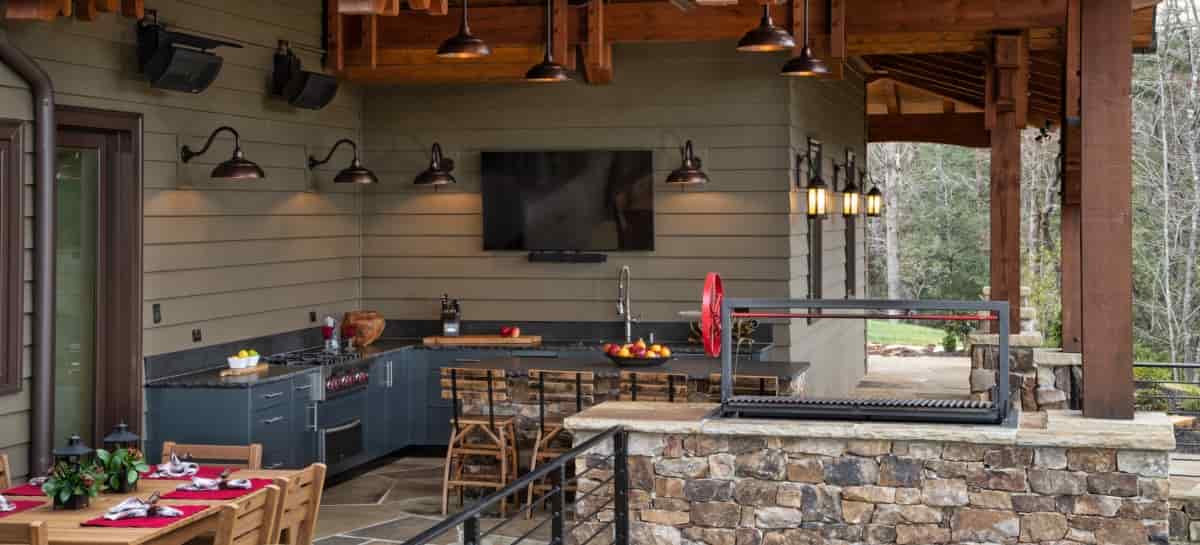
Back porch with outdoor kitchen
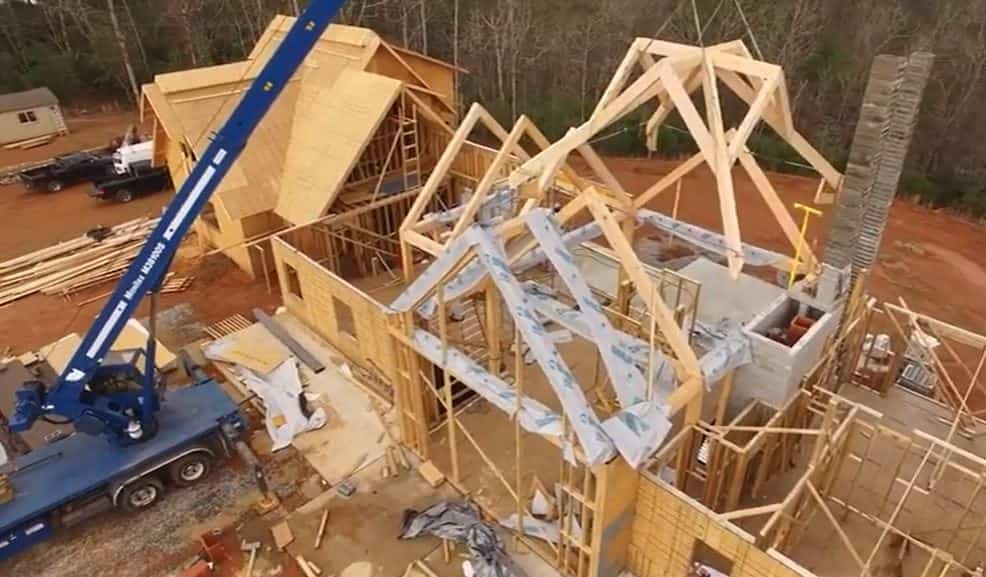
Photo from drone footage taken during the raising of Black Bear Lodge, provided by Ralph Black
Working with an architect, builder, and timber framer you can create a custom home perfectly tailored to your needs, lifestyle, and preferences. Functionality, efficiency, style, and budget are all important aspects of the design process. See our list of some of the items to consider about building a home on this "Homeowner Questions" page. Then reach out to us and let's get started!







