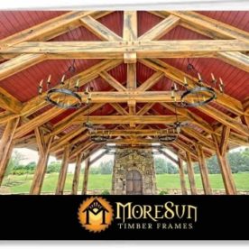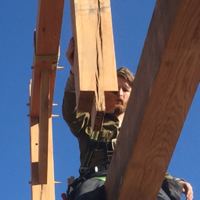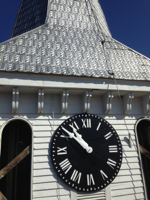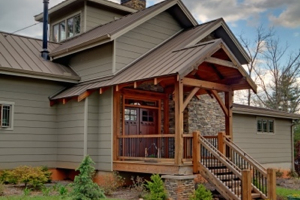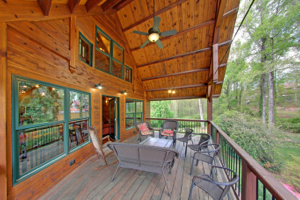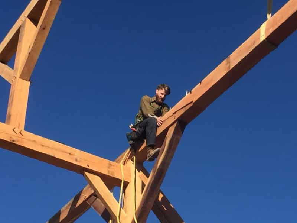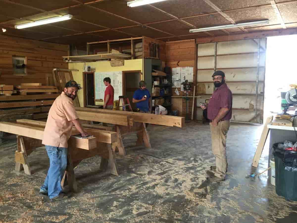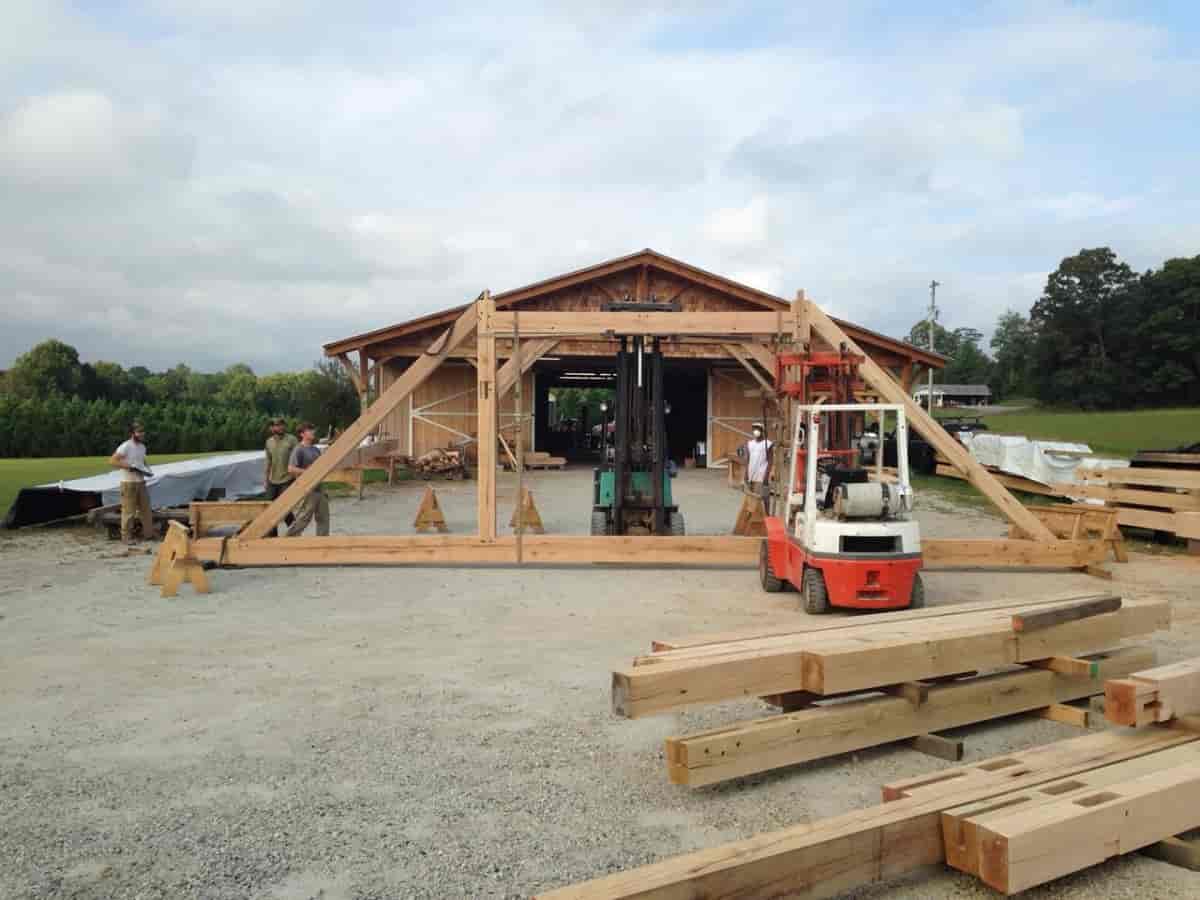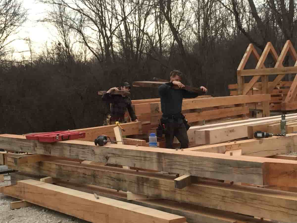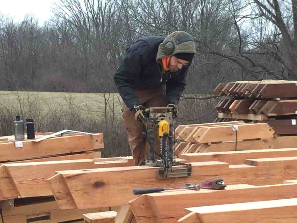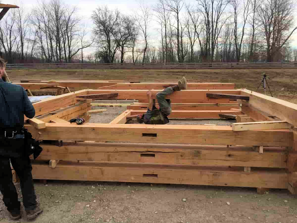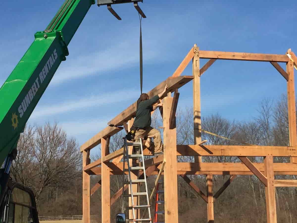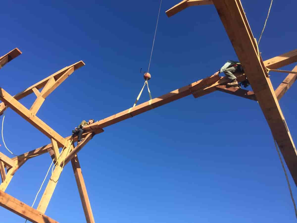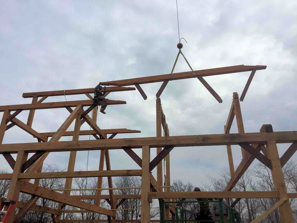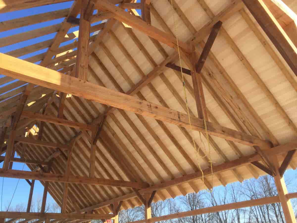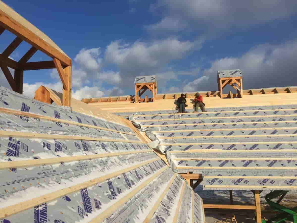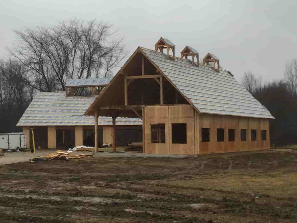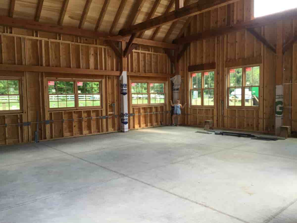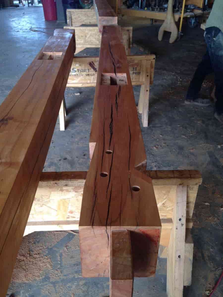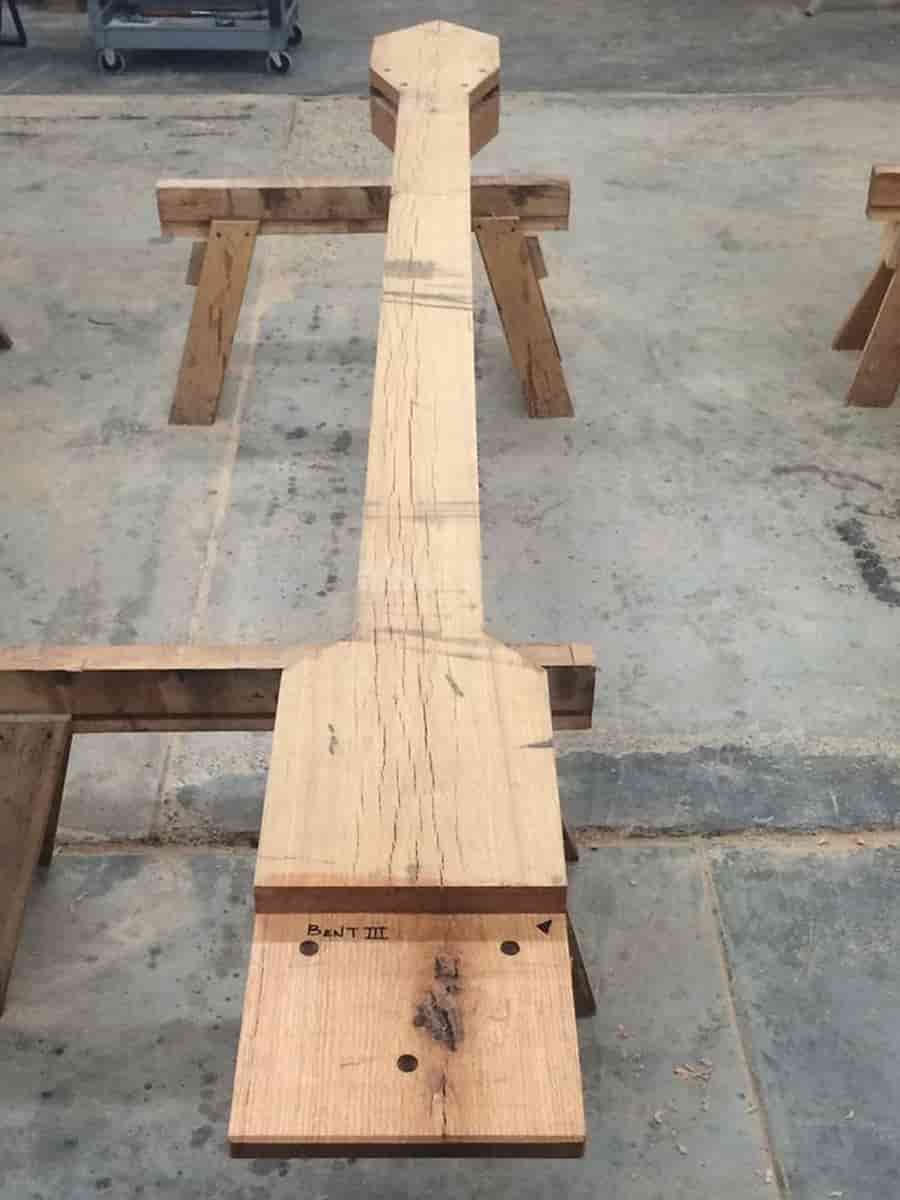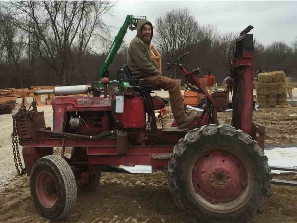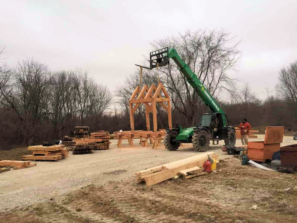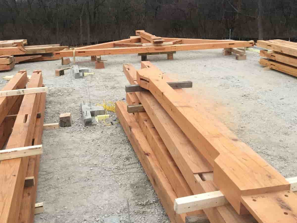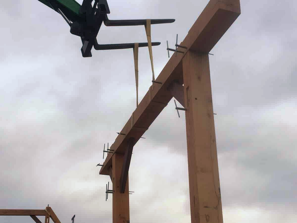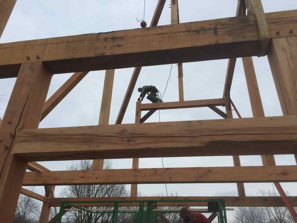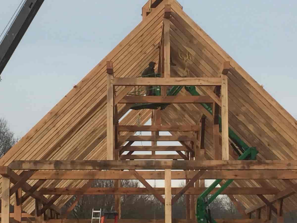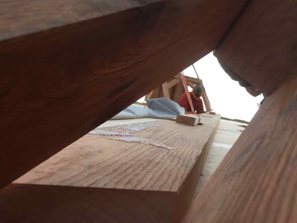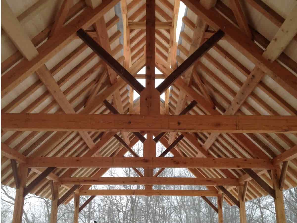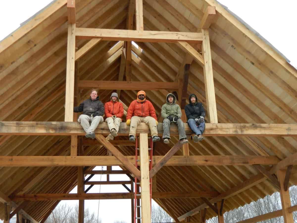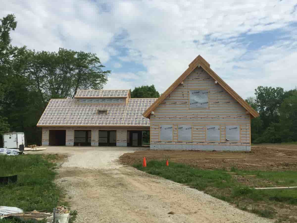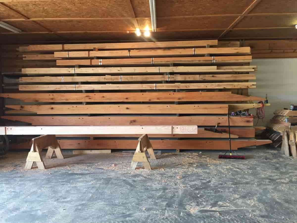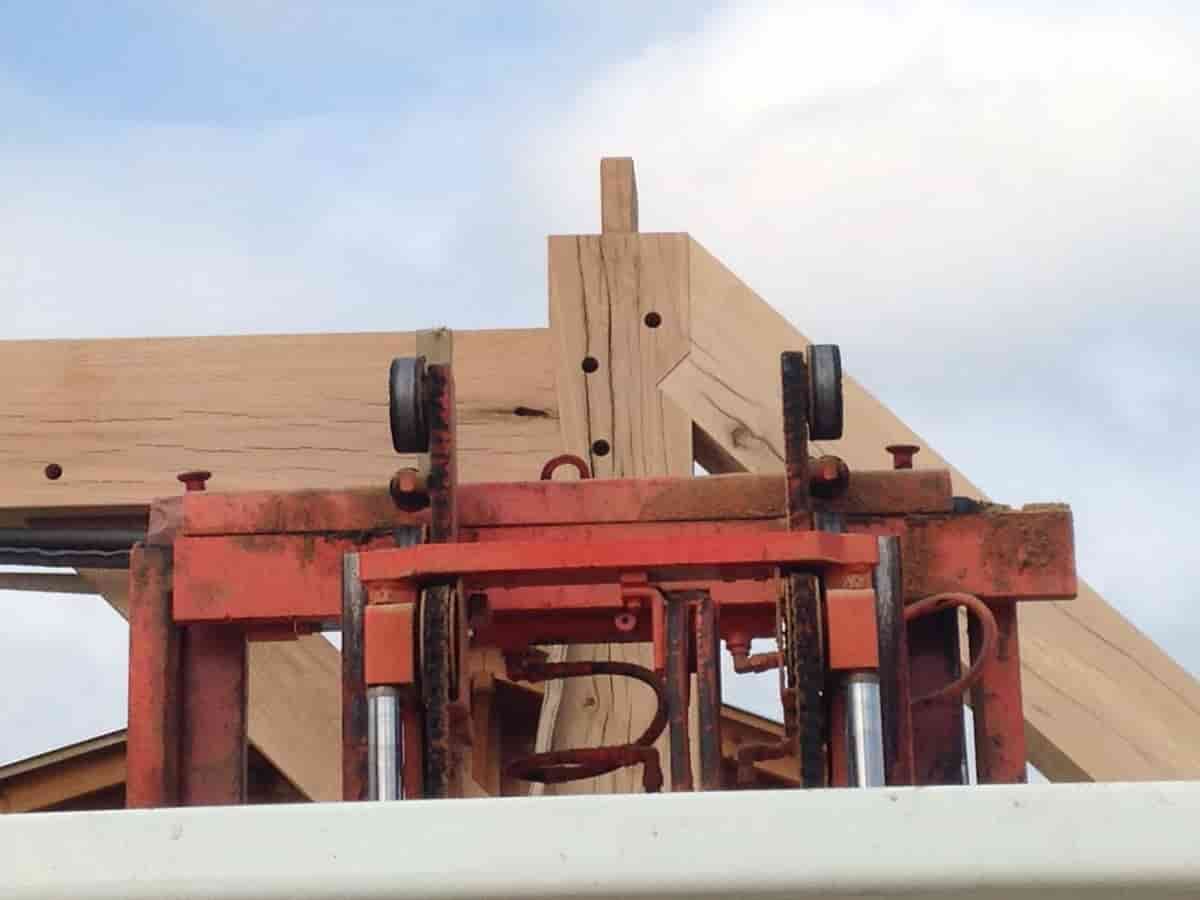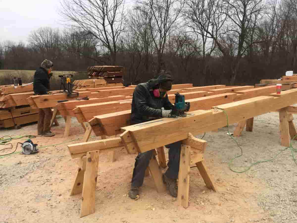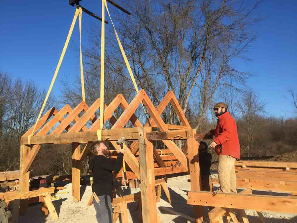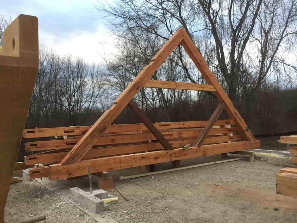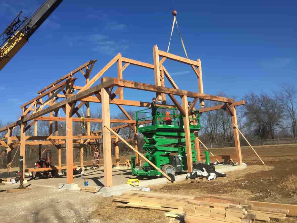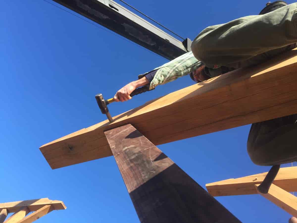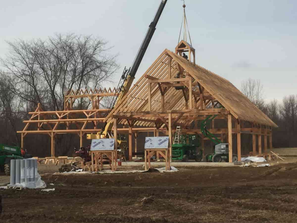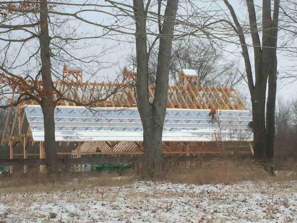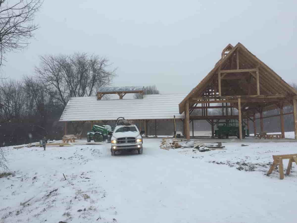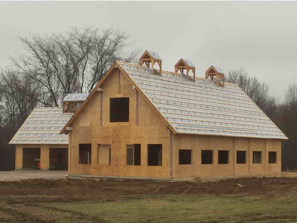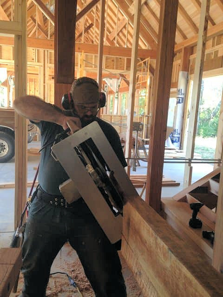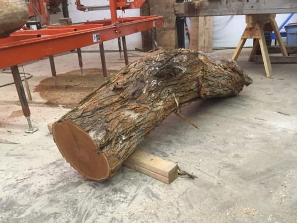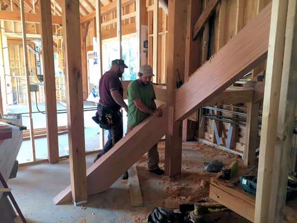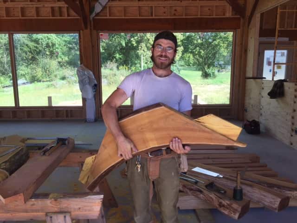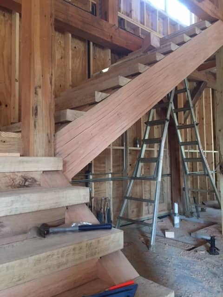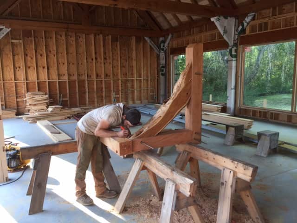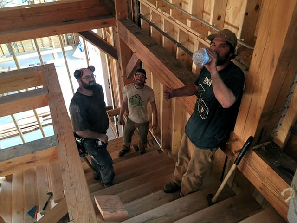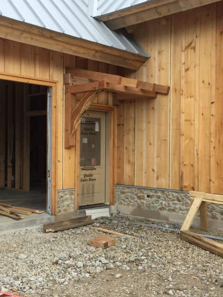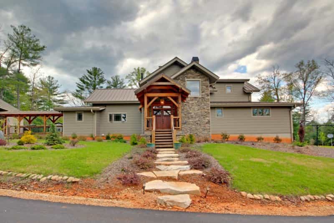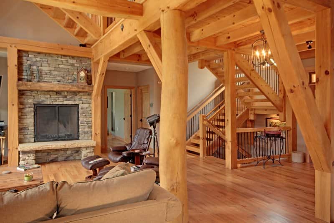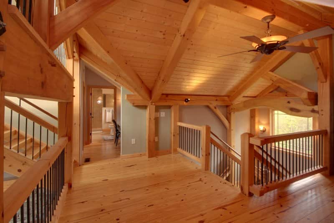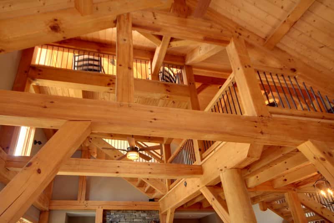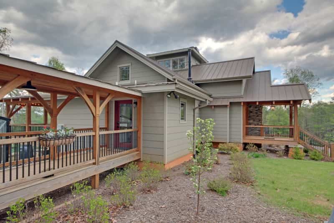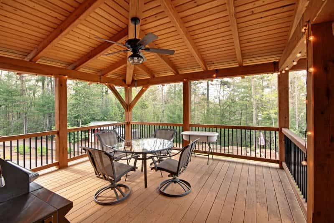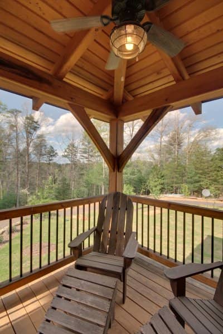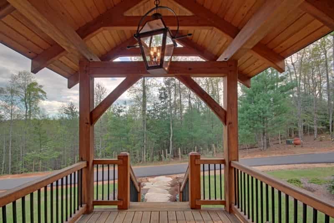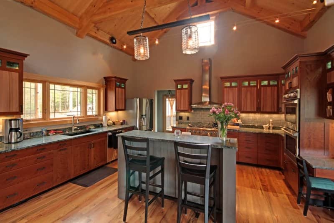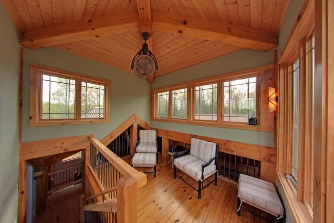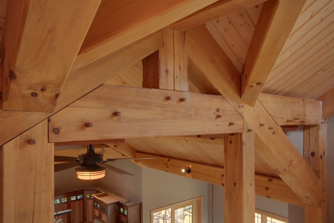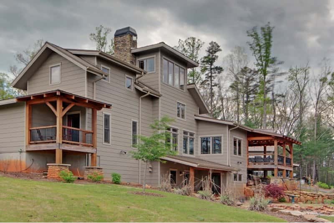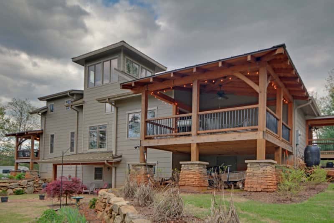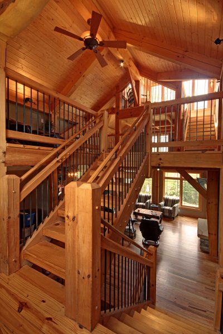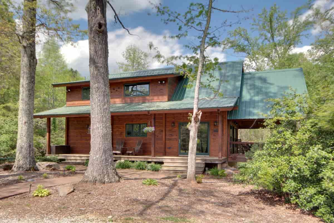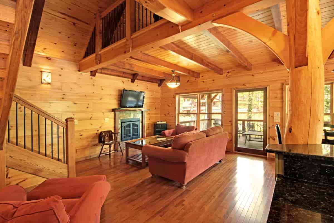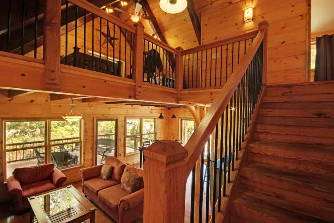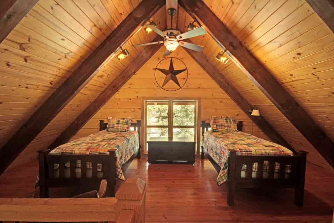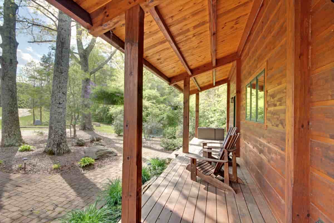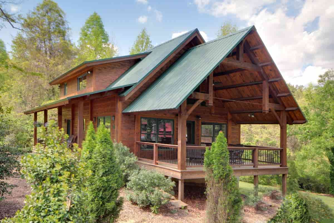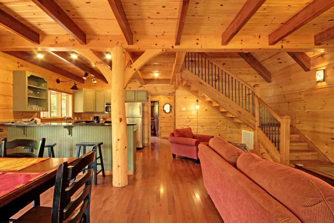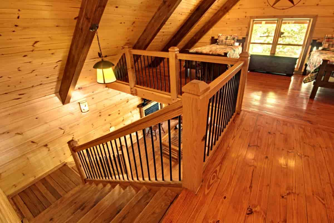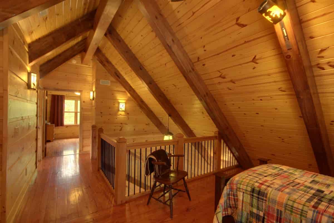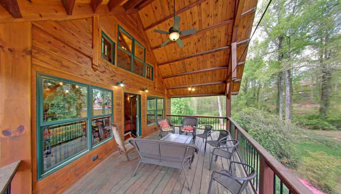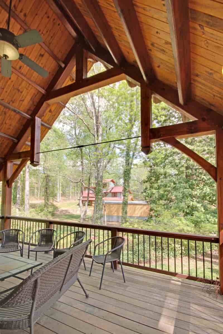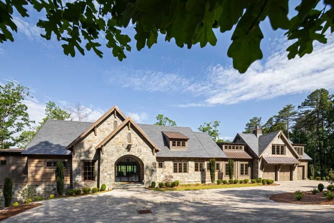
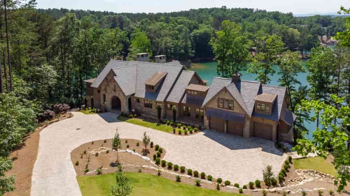
This award winning custom lake house is located on Lake Keowee in South Carolina. We were thrilled to play a part in creating our client's gorgeous home.
Using cypress timbers, we cut and installed gable and garage brackets, the king post truss porch, and a cupola. We also provided the rafter tails and all exterior timbers.
Inside, we utilized white oak for interior trusses, ceiling and doorway timbers, headers, and the fireplace mantels.
- Primary Designer: A Classical Studio, David Grace
- Collaborating Designer: Red Door Design Studio, Abbi Williams
- Builder: Phillips Brothers
- Finish Photography: Firewater Photography, Kristopher Decker
- Awards: SEBC Aurora Grand Award Winner 2020 Best Custom Home, American Institute of Building Design 2020 Grand ARDA Award for architect and designer
The interior of the home features two open living spaces on the main and lower levels. The connection between indoor and outdoor living take full advantage of the beautiful lake view. Using natural materials, such as wood, stone and slate, creates a timeless home that fits seamlessly in its setting.
Shop & Site Work
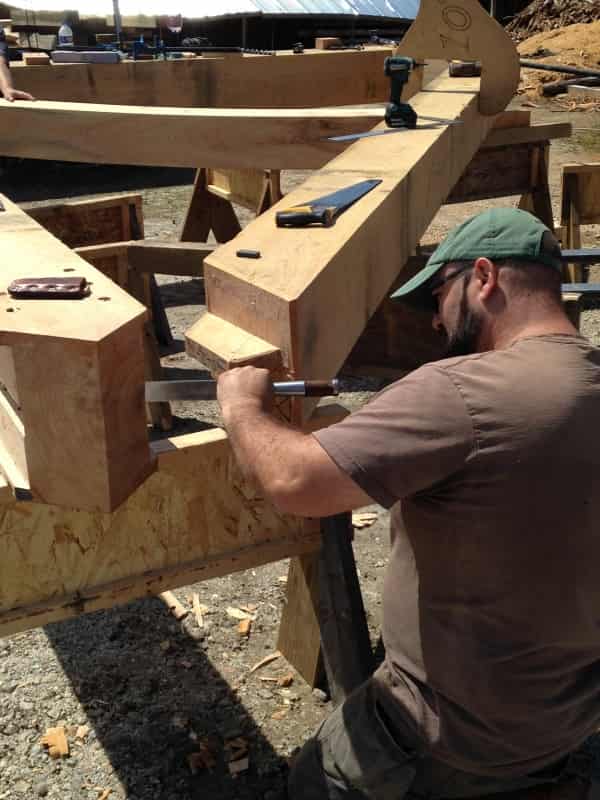

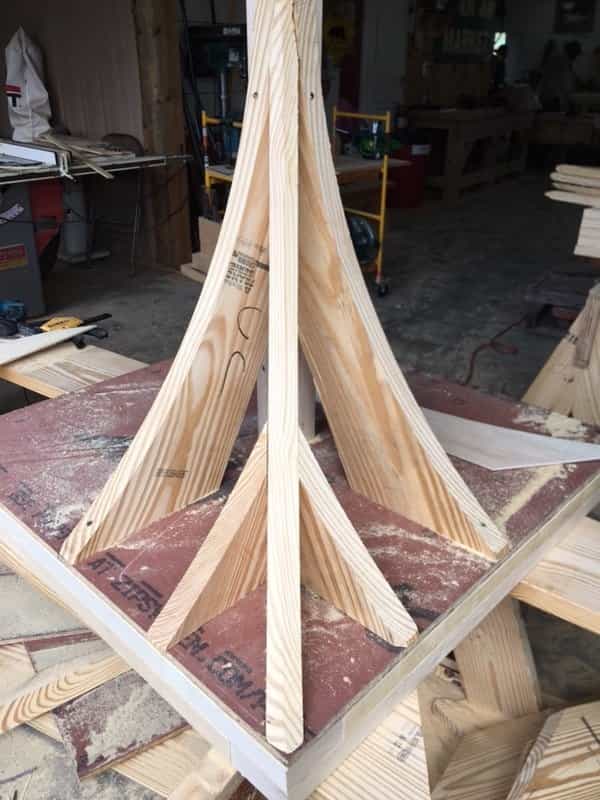
Custom Lake House Gallery









Custom Home Description from the ARDA Award Page:
This home is situated on a steep pie shaped lot with a long shoreline overlooking a pristine lake in the Blue Ridge mountains. The family sought to create a comfortable retreat that was seamlessly integrated into the natural environment and took advantage of the spectacular views.
The interior of the home is centered about two open living spaces on the main and lower levels that create a strong indoor and outdoor connection. They serve as anchor points that tie the home together and help distinguish elements of the home that balance the privacy of the owners, their desire to entertain, and their ability to host guests. The use of natural materials throughout the interiors help to effortlessly establish a casual, comfortable, and sophisticated home.
We blended local vernacular architecture with hints of European forms to create a casual yet refined home. This juxtaposition is seen in the home’s massing which is nestled into the topography, its use of local materials, steeply pitched slate roof, trusses, post and beam construction, steel windows and doors, and lack of any gypsum board. This blend of vernacular styles and natural materials create a home that is timeless and respects the character of its place.







