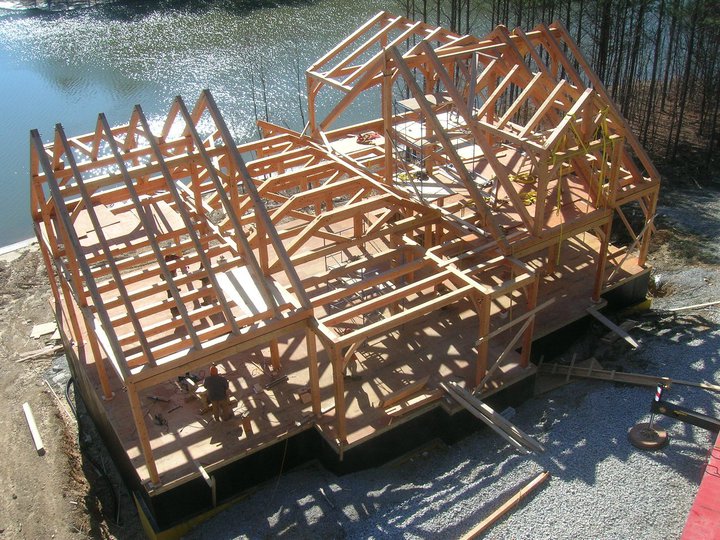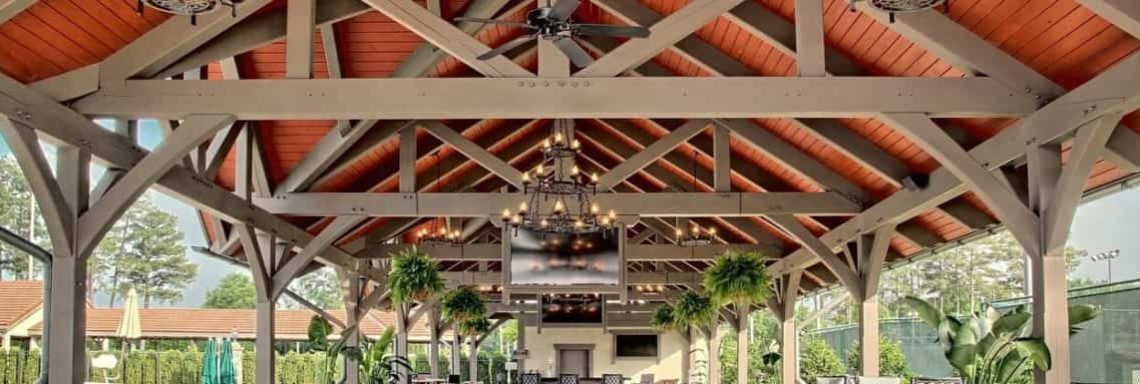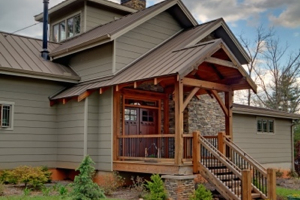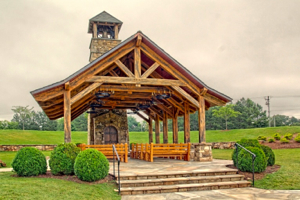What is Timber Framing?
Timber framing is a building technology that goes back thousands of years to a time before sawmills and nails. All of the timbers in timber frames are cut and notched to interlock using mortise and tenon joinery. The joints are held tight with wooden pegs to create the structural skeleton of your home, barn, porch or outbuilding.
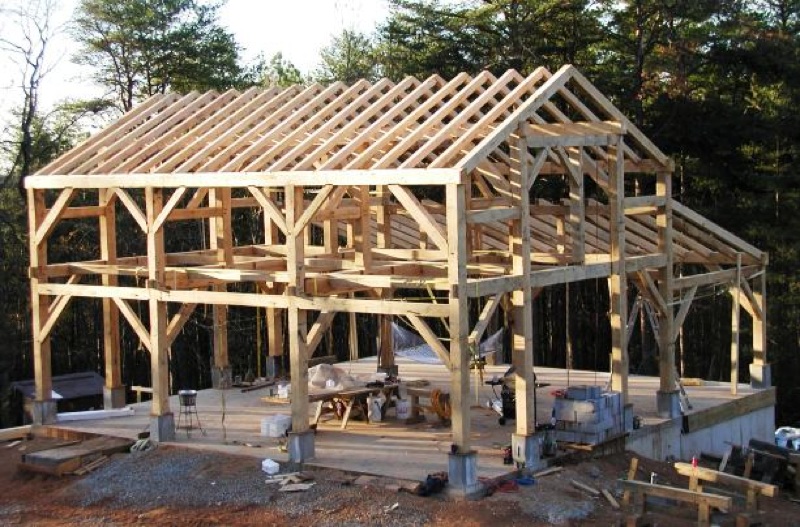
This method of creating structures utilizing heavy timbers jointed with pegged mortise and tenon joints is sometimes confused with “post and beam” construction, which uses bolts and steel plates.
The process of turning a stack of timbers into a beautiful building is in many ways the same as it would have been centuries ago. Each timber in the frame is designed and engineered to perform a specific task in the structure of the building.
Timber framing can be used for almost any shape, style and size of building. Design flexibility, energy efficiency and durability are all advantages of timber framed structures. Open airy rooms and the warmth of wood create comfortable and relaxed living spaces you'll be proud to call home.
At MoreSun we hand-cut and raise timber frames, using traditional pegged mortise and tenon joinery. We can help you through the design and engineering process, and all the way through the raising of your completed timber frame. Our clients always tell us that our experienced crew is a pleasure to work with!
Explore some of our featured timber frame projects in the residential and commercial galleries. Start making note of design features that appeal to you, in addition to noting styles that don't fit your aesthetics. Think about your dream building and let's get started working on your timber frame plans!
Call us today at 864-647-1669.
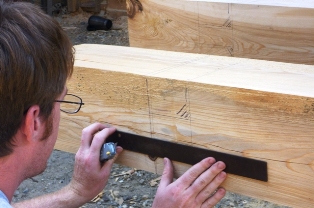
Layout
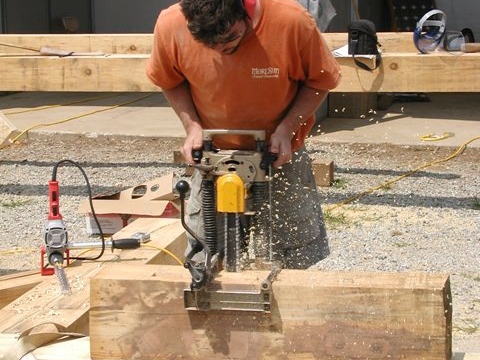
Cutting with chain saw mortiser
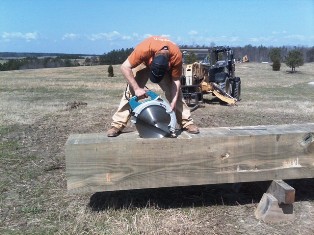
Cutting on-site with saw
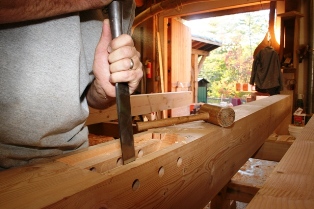
Cleaning mortise joint with chisel
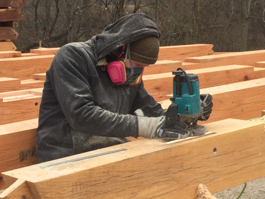
Routing a housing
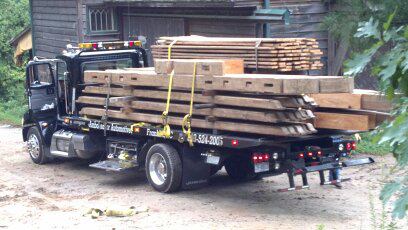
Loaded for delivery
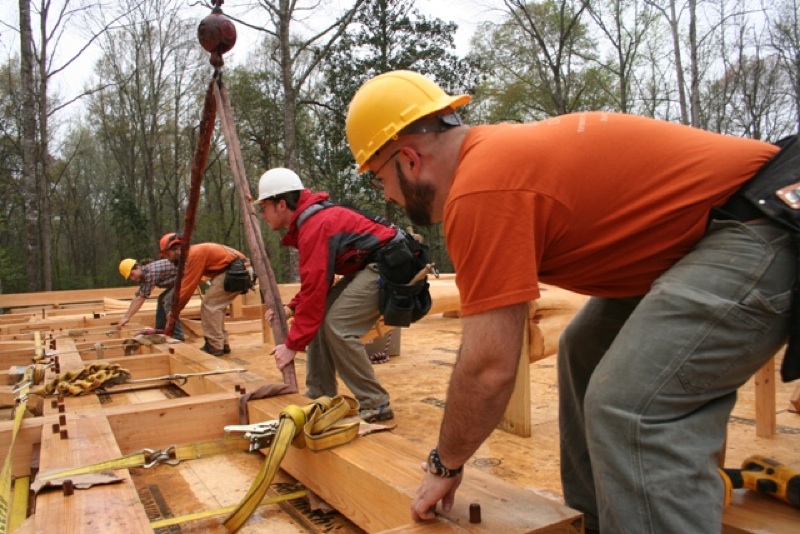
Raising
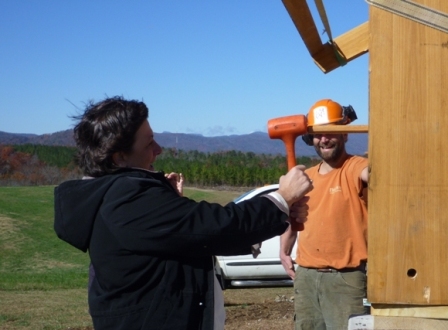
Pegging
We're proud to build timber frame structures that add character and longevity. Below are other options if a whole timber framed home is not right for you.
Timber Trusses
A timber frame roof system adds tremendous value to any home. In fact, your home doesn't have to be a full-blown timber frame to enjoy the benefits of our trusses and roof systems. Trusses are a rigid triangle of timbers, they provide column-free floor space, and are typically incorporated on the top floor. MoreSun timber frame trusses are designed and engineered to meet your home plan's specifications. A vaulted ceiling can provide a more open and airy living space and will fit the style of most any home decor.
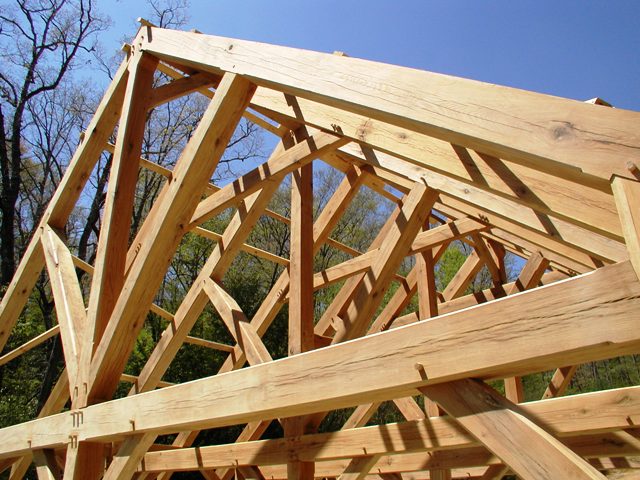
Hybrid Timber Frames
A "hybrid timber frame" combines the methods of traditional timber framing with modern conventional stud frame building. Depending on your home's location, climate and budget, a hybrid building may be the right choice for you.
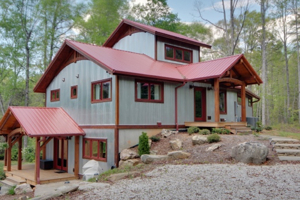
Hybrid timber frame house
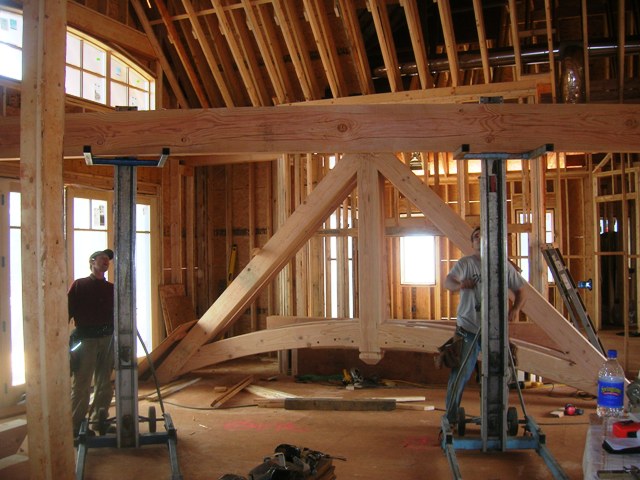
Timber truss for conventionally framed great room
- Did you know?
Even though the pieces of wood are larger, timber frames require less wood to construct than conventionally framed buildings.
