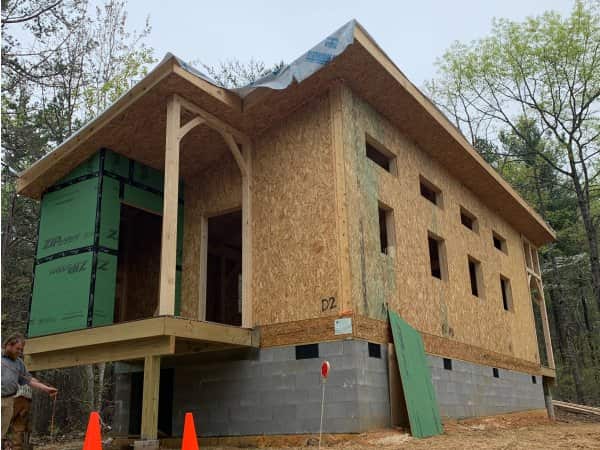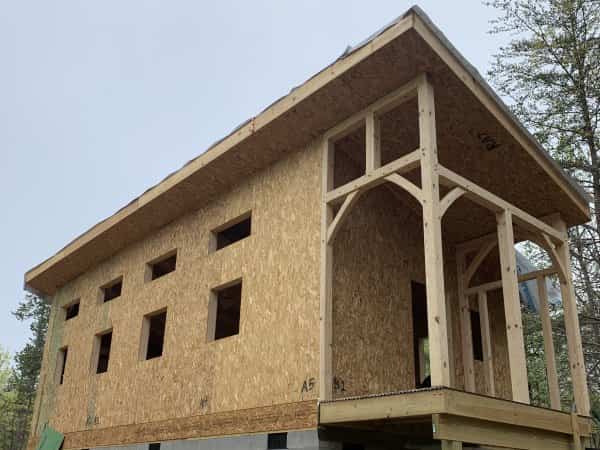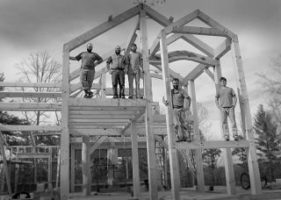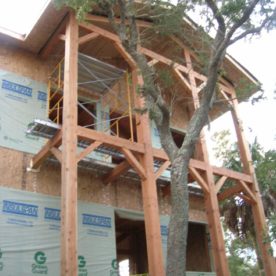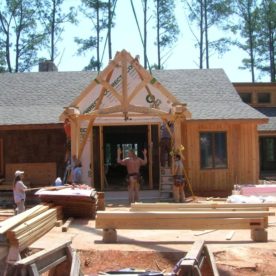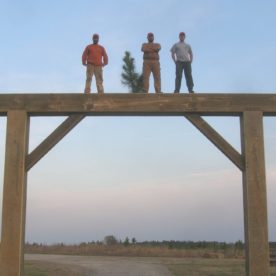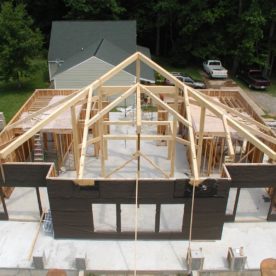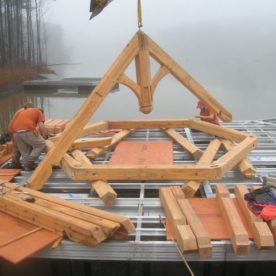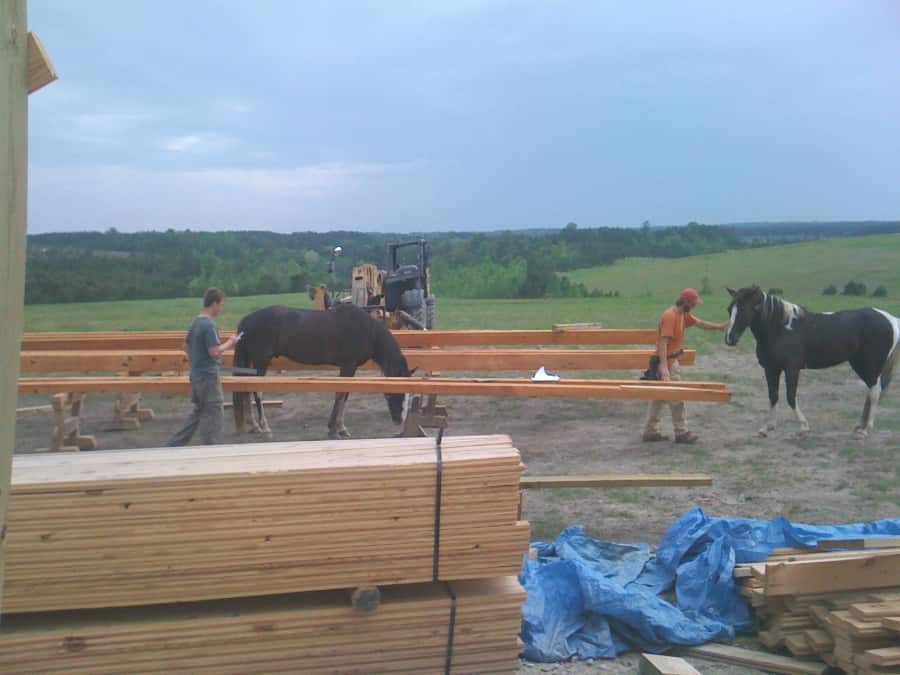Most of our timber frame raisings require equipment, such as forklifts, man lifts, and cranes. We were able to hand raise this 544 square foot timber frame cabin , using only a roustabout material lift. The property is surrounded by national forest and a nature preserve. It was nice to be in the woods listening to birds instead of noisy equipment (especially the constant beeping that comes with the equipment)!
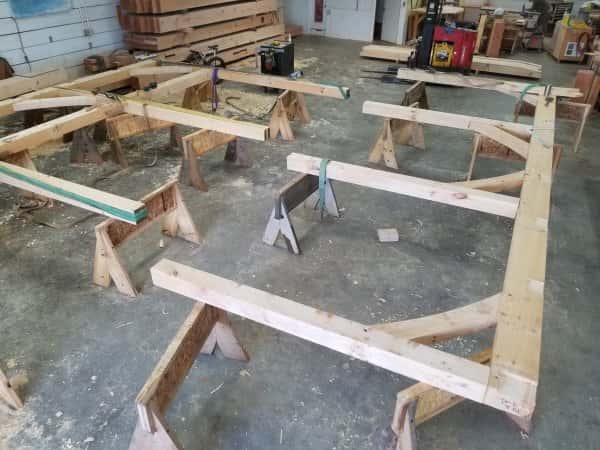
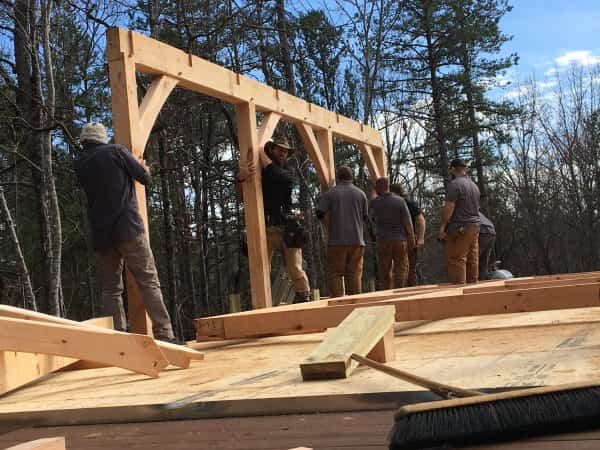
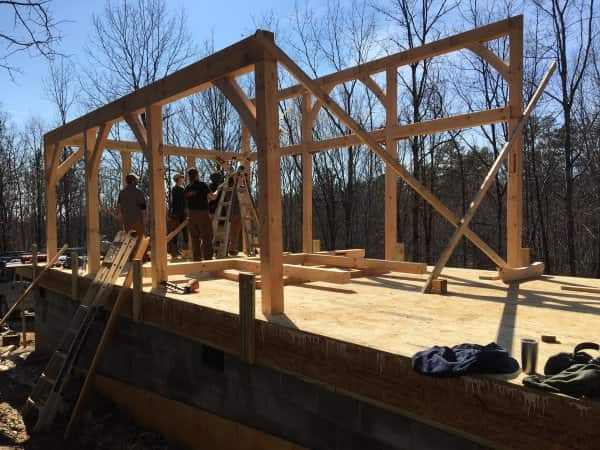
The eastern white pine timbers were cut and test fit in the shop. On site, the two long walls were assembled on the sub-floor, then lifted into place and secured. Next to go up were the two shorter sides, followed by the cabin's shed roof rafters.

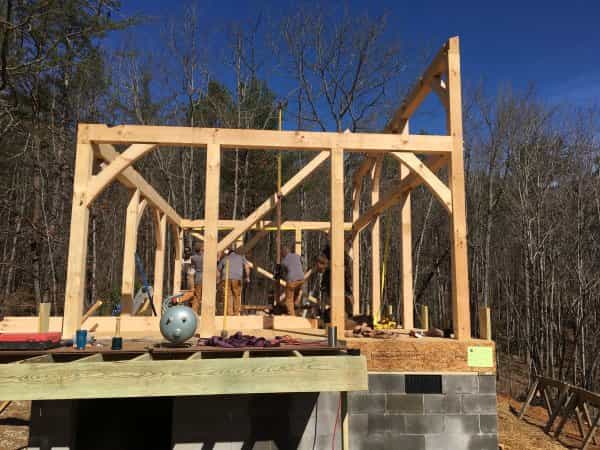
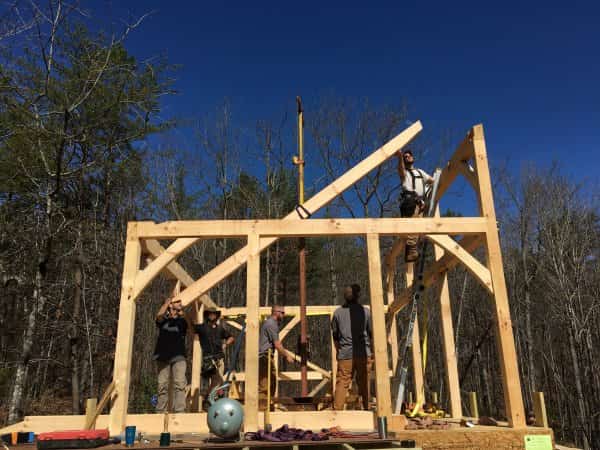
Once the cabin frame was complete, we installed spruce tongue and groove ceiling boards. Structural insulated panels (SIPs) and metal will complete the cabin's roof.

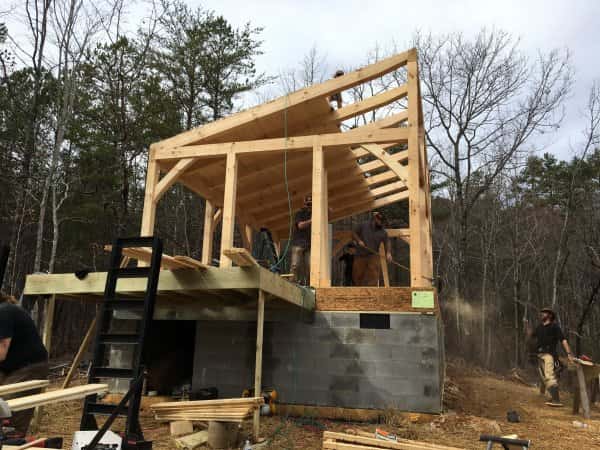
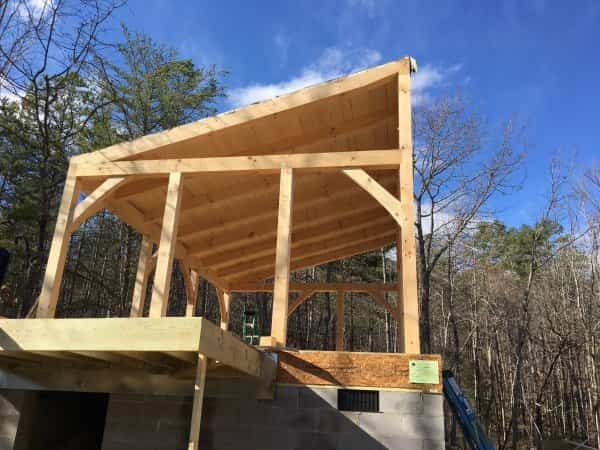
We brought a crane in for installing the SIPs. Each custom panel weighed between 500 - 900 pounds. They made quick work of closing the timber frame cabin in and getting it ready for windows, doors and the metal roof.
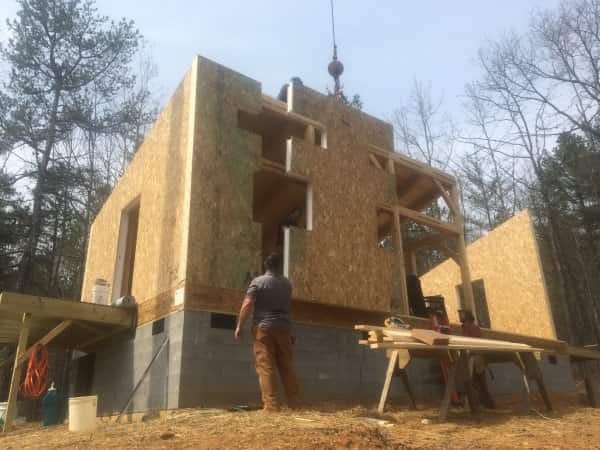
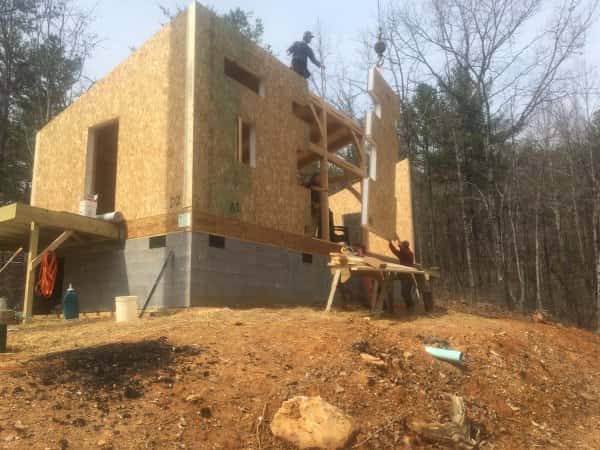
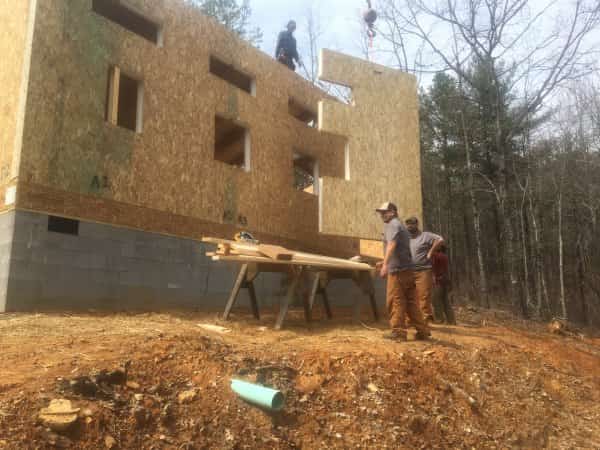
Next up were the southern yellow pine porches on both the front and back of the timber frame cabin. We'll be back for visits to see the project progress!
