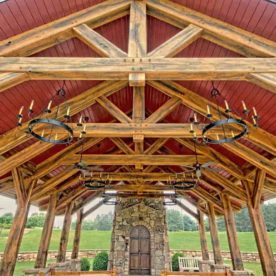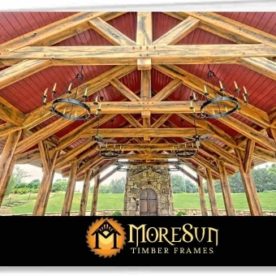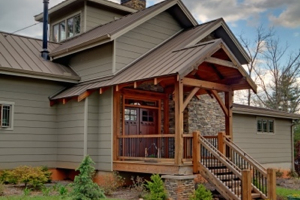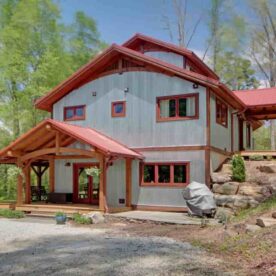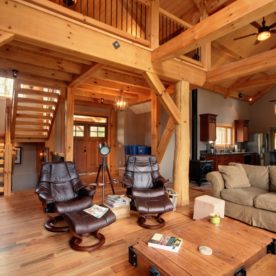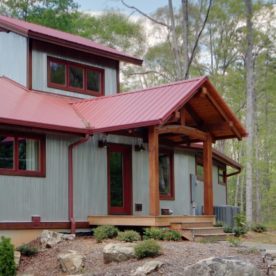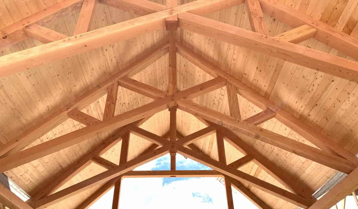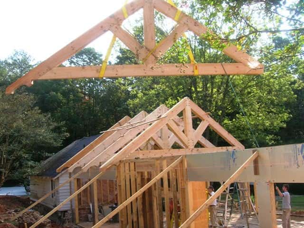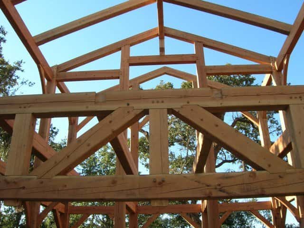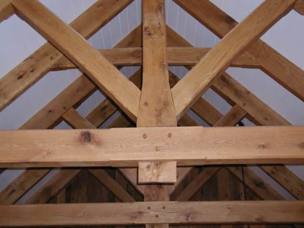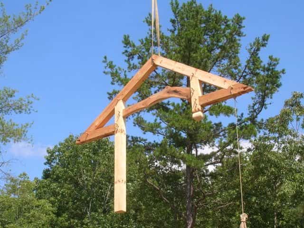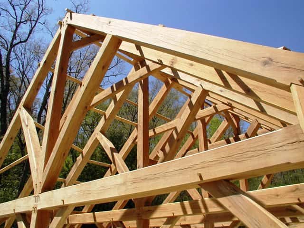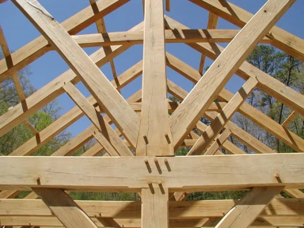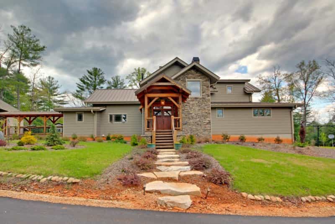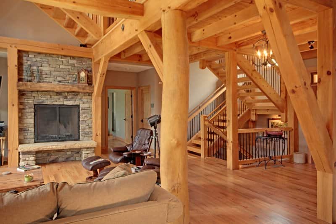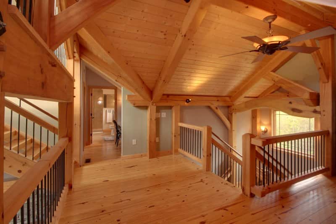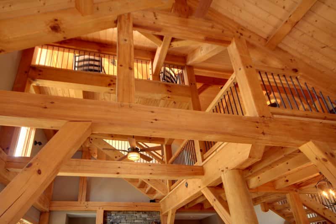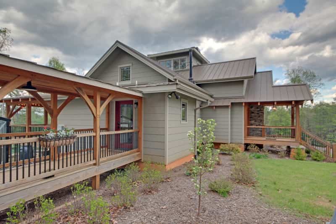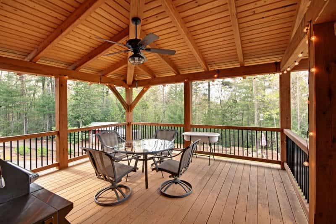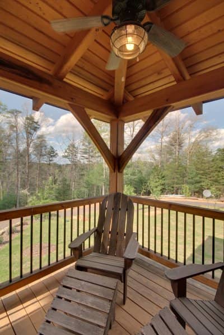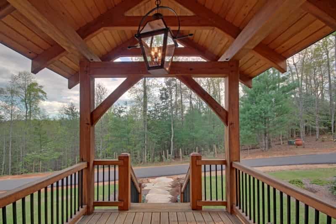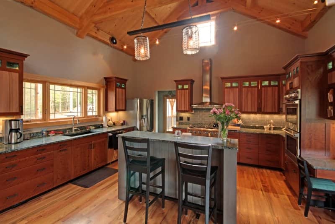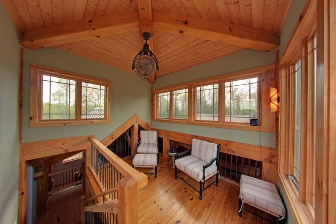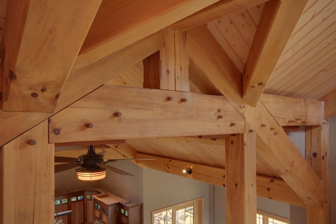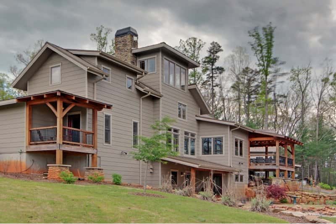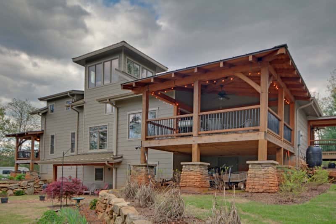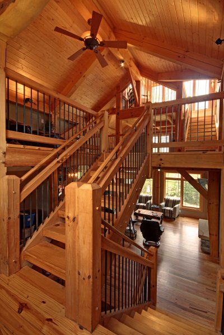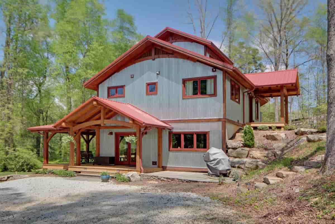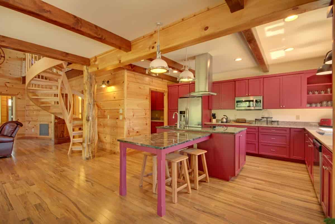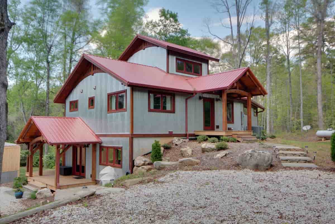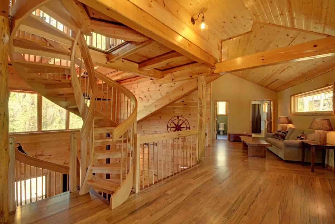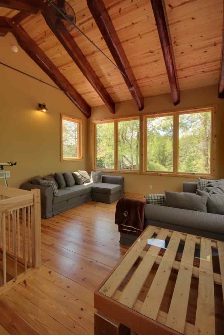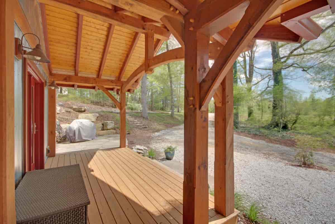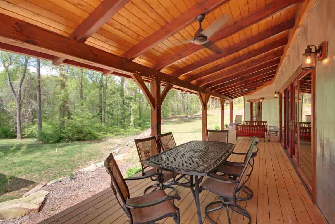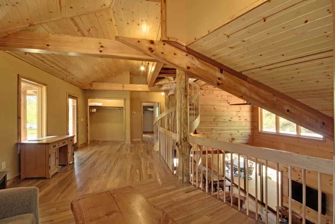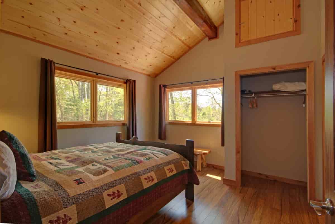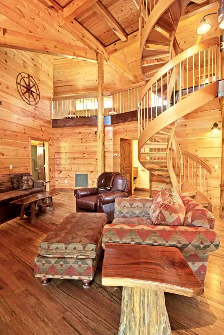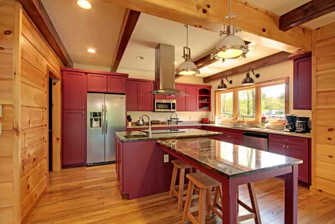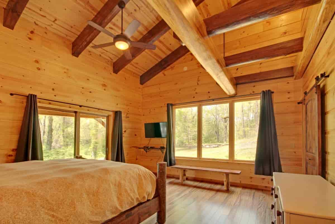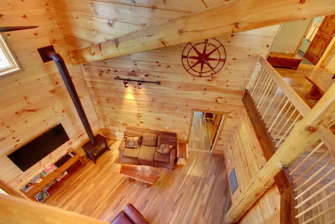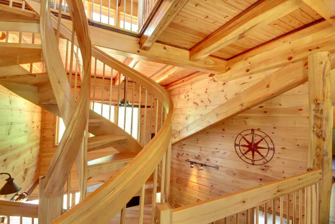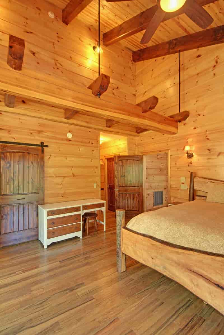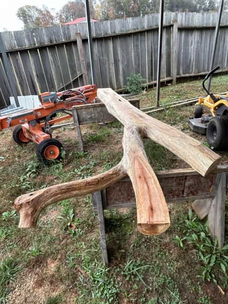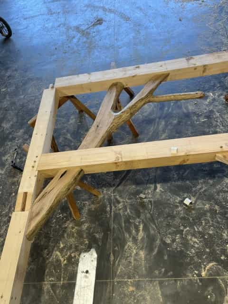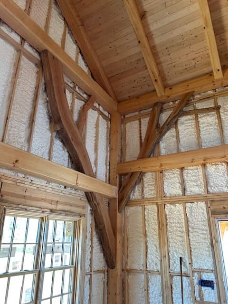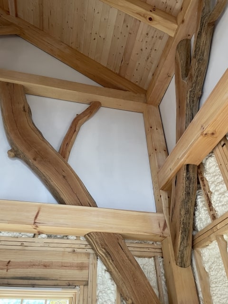Vacation rental in Long Creek, South Carolina.
This hybrid timber frame home is owned by the Chattooga River whitewater outfitter Wildwater, Ltd. It's a wonderful place for rafting guests to stay while on vacation!
The hybrid construction combines conventional framing and timber framing. Cypress timbers were used on the exterior timber frame. The natural post in between the kitchen and great room was cut from a white pine harvested nearby. The interior staircase is crafted from red oak harvested on the building site.
Jawbone boasts a spacious recreational porch framed by a large white pine hammer beam truss. The timber frame truss allows the spacious porch to be wide open and is definitely a favorite gathering spot of all visitors.
Our scope of work was the timber frame itself. The home was finished by a local general contractor.
PROJECT CREDIT
Timber Frame Builder:
MoreSun Timber Frames
Residential Design/Timber Frame Design:
Whetstone Designs
Photography:
Kurtis Miller Photography
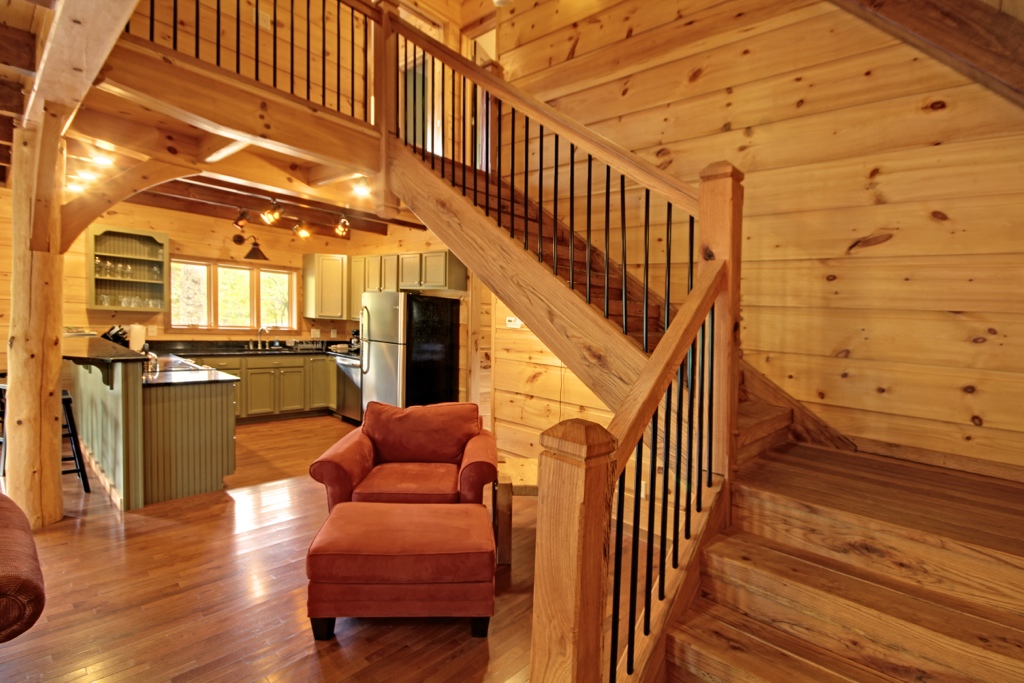
Red Oak staircase from timbers harvested on site
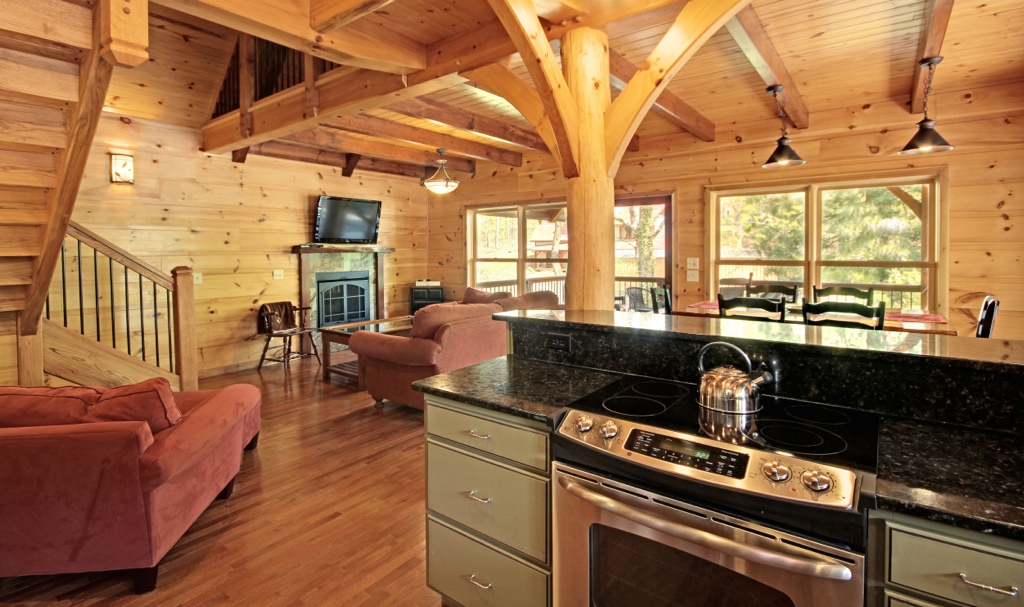
White Pine natural post separates the kitchen and dining area
See more of this hybrid timber frame home
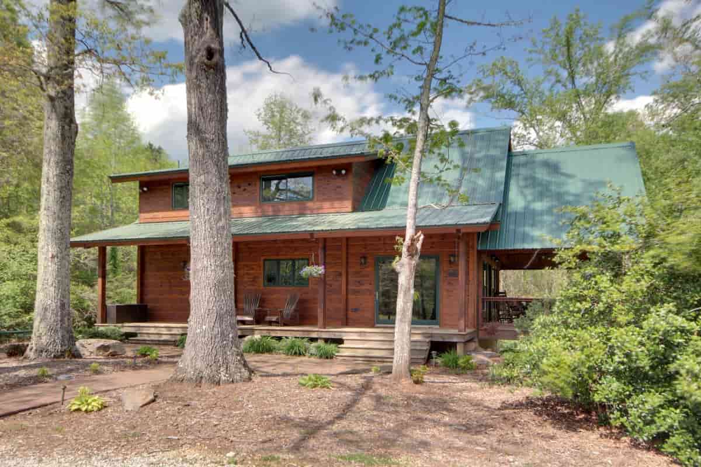
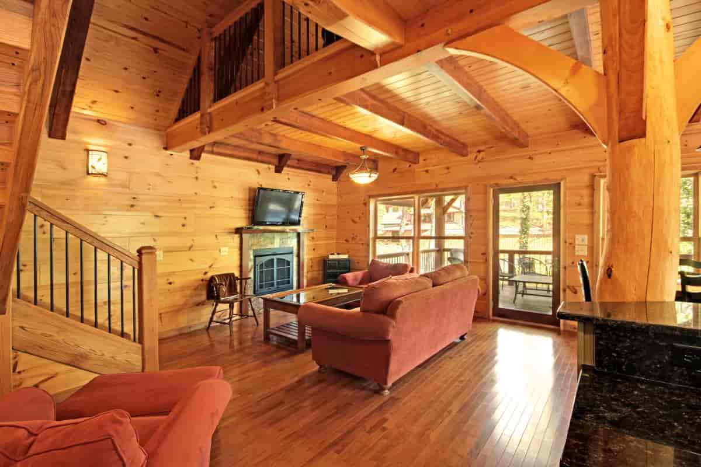
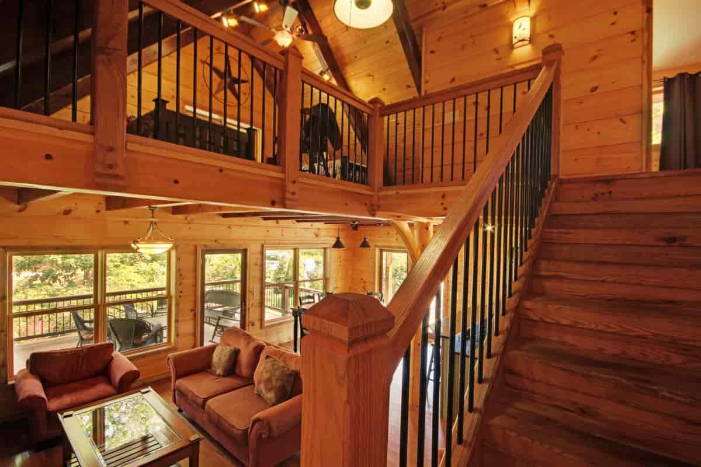
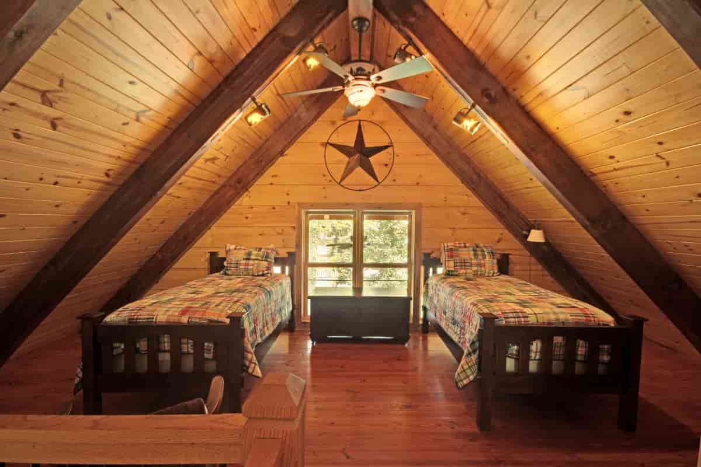
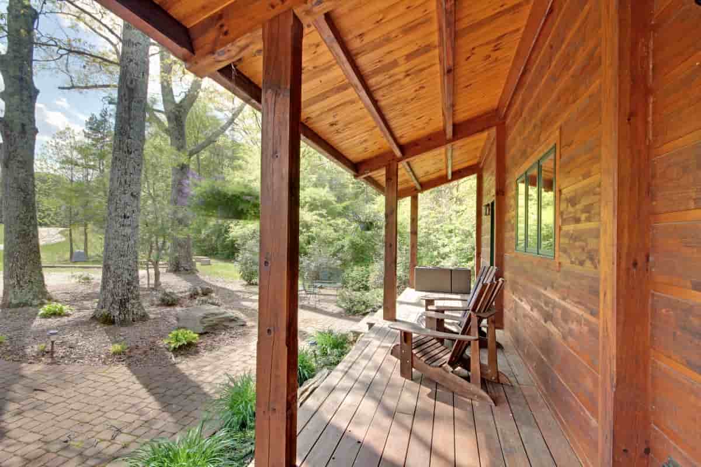
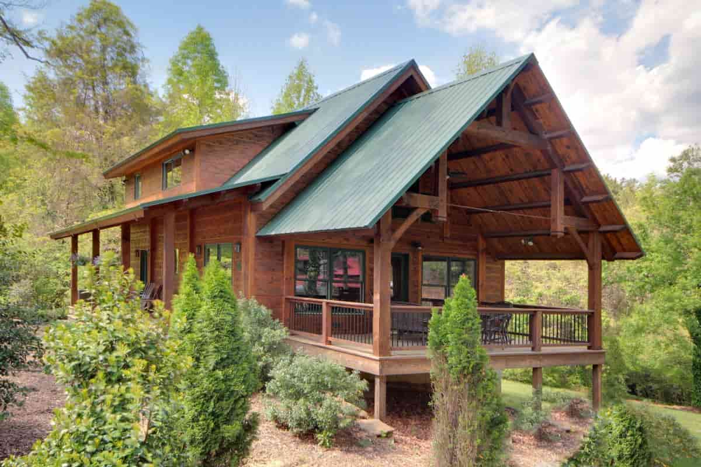
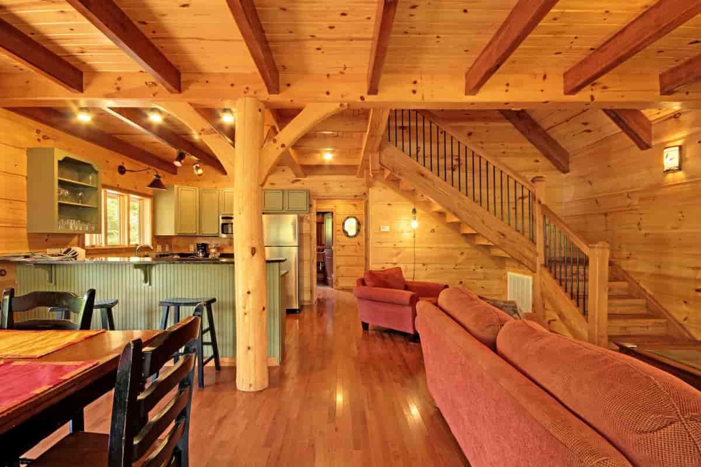
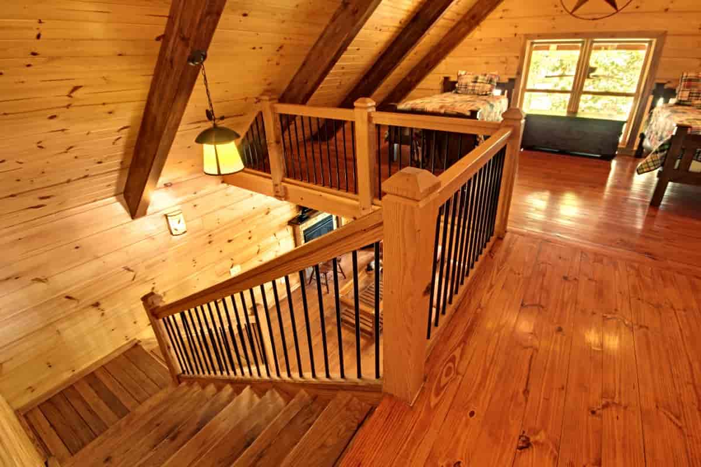
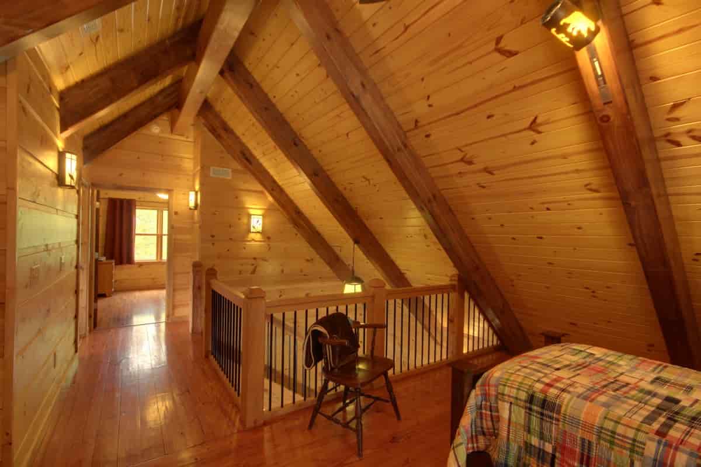
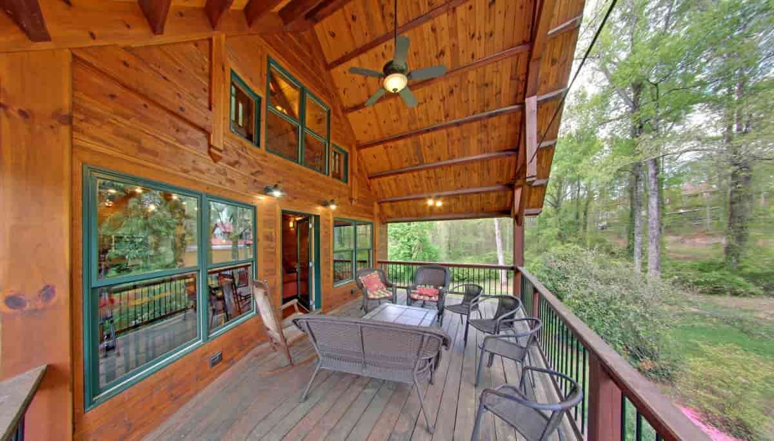
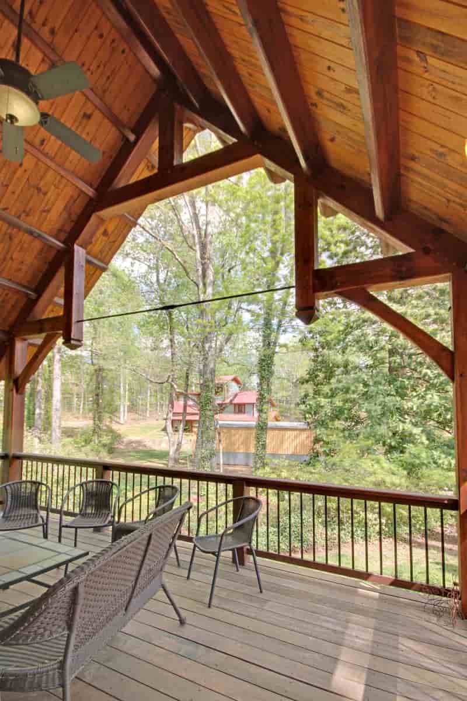
Here is Wildwater's description of the Jawbone House:
"Located within walking distance of Wildwater Chattooga, this timber frame house has 3 bedrooms with Queen beds and a loft with 2 single beds, sleeps up to 8. Jawbone, (named after "Jawbone" rapid in the famous Five Falls of the Chattooga River Section 4) is perfect for 3 couples or multiple families with kids. Jawbone has WiFi, a full kitchen with stainless steel appliances and granite counters, 2 bathrooms, washer/dryer, gas fireplace, 3 flat screen TVs with DirecTV, covered outdoor deck, covered front porch and patio with outdoor propane grill.
Jawbone was built with the environment in mind. Superior insulation for a quiet stay, efficient heating and cooling, on demand water heater, fluorescent bulbs used throughout, and the use of environmentally-safe cleaning products are some of the steps we have taken. We also integrated trees leveled from the building site into the construction of the house."









